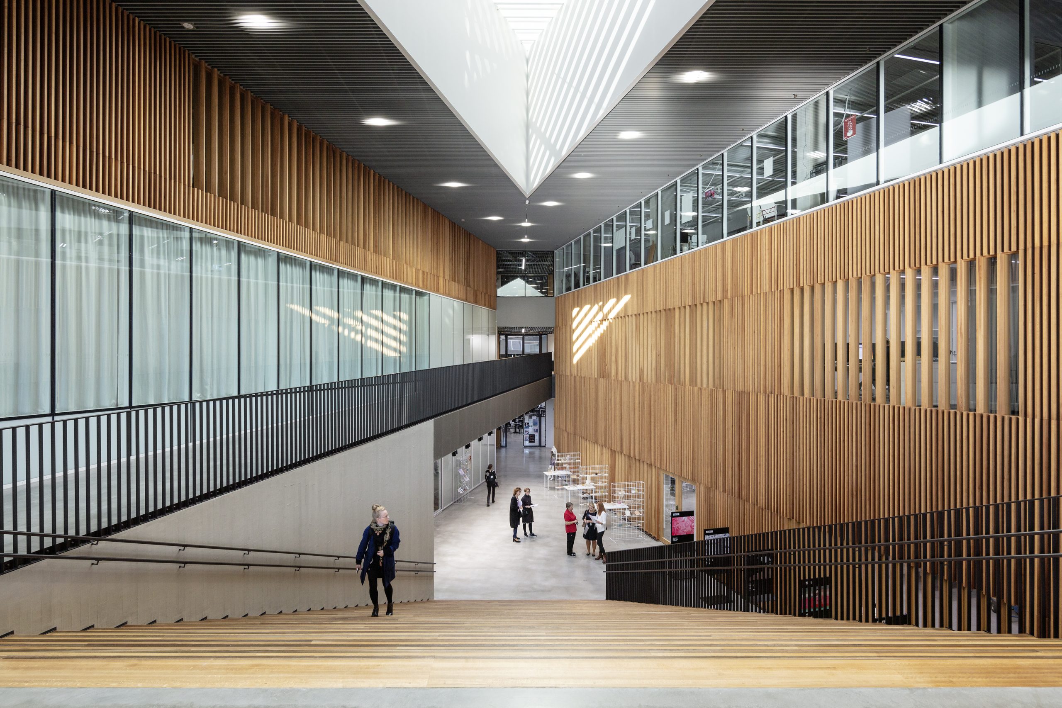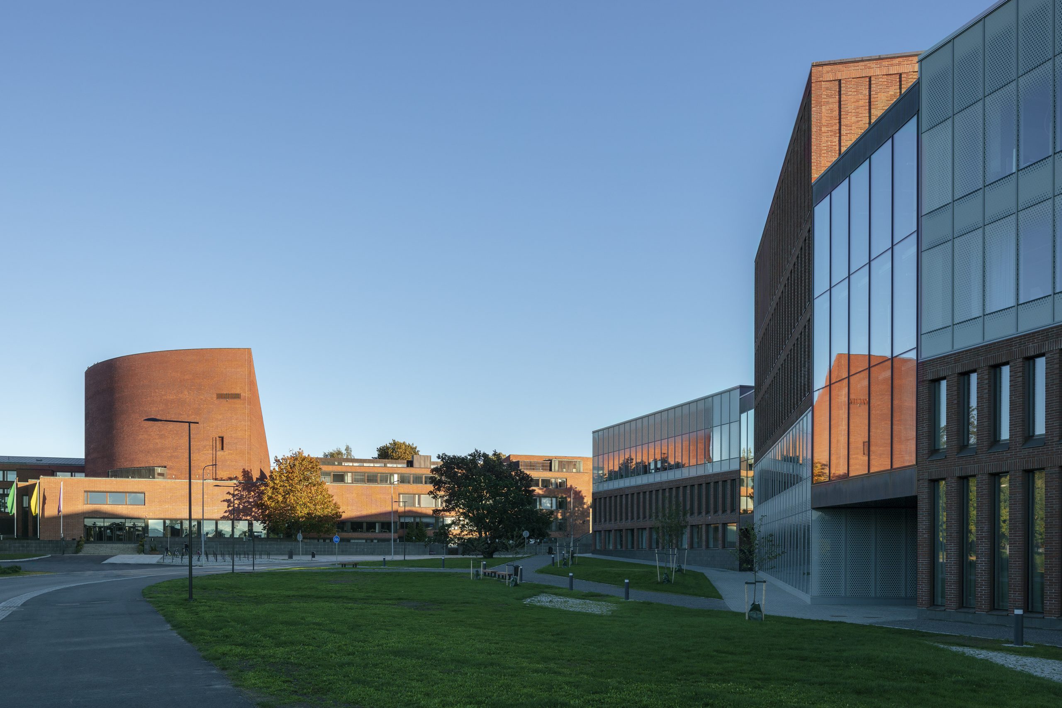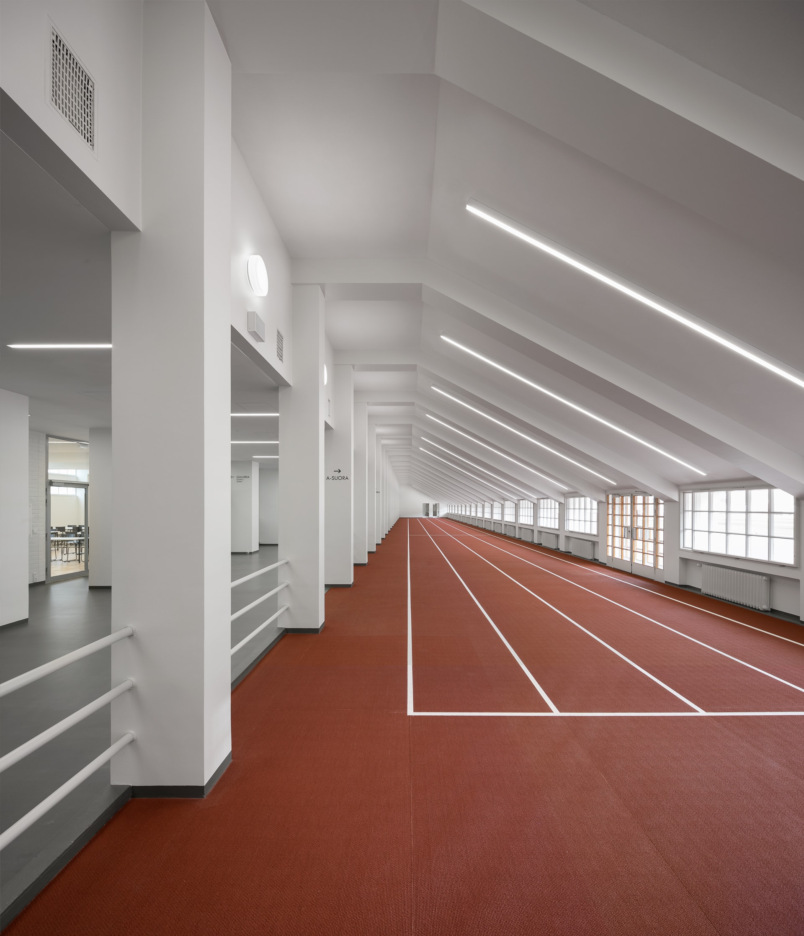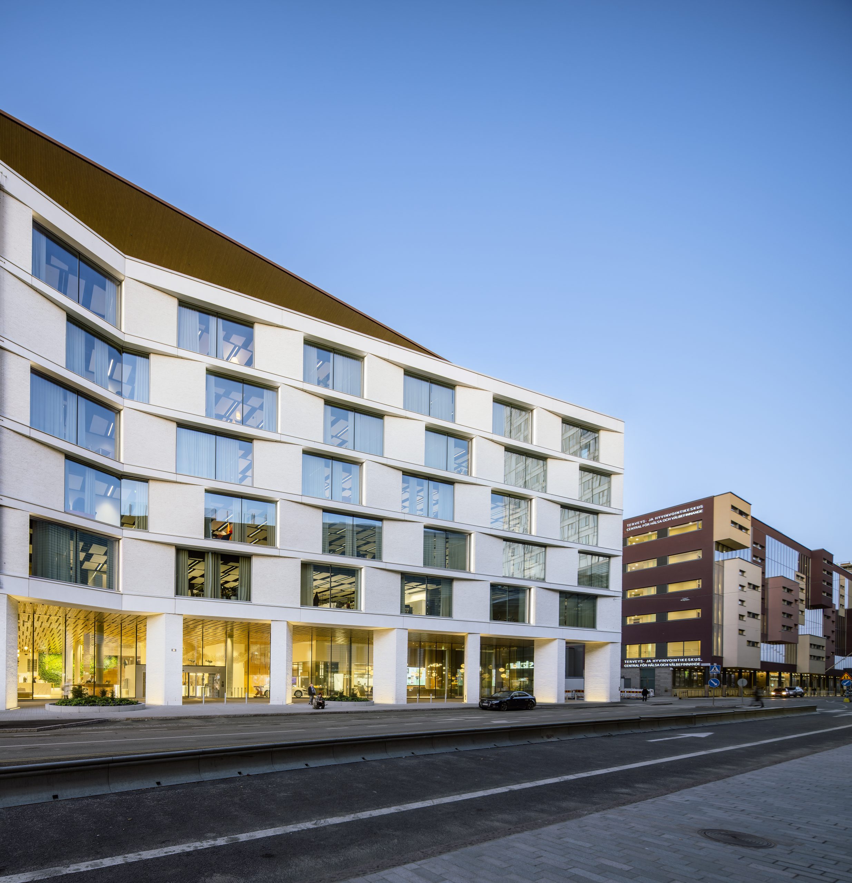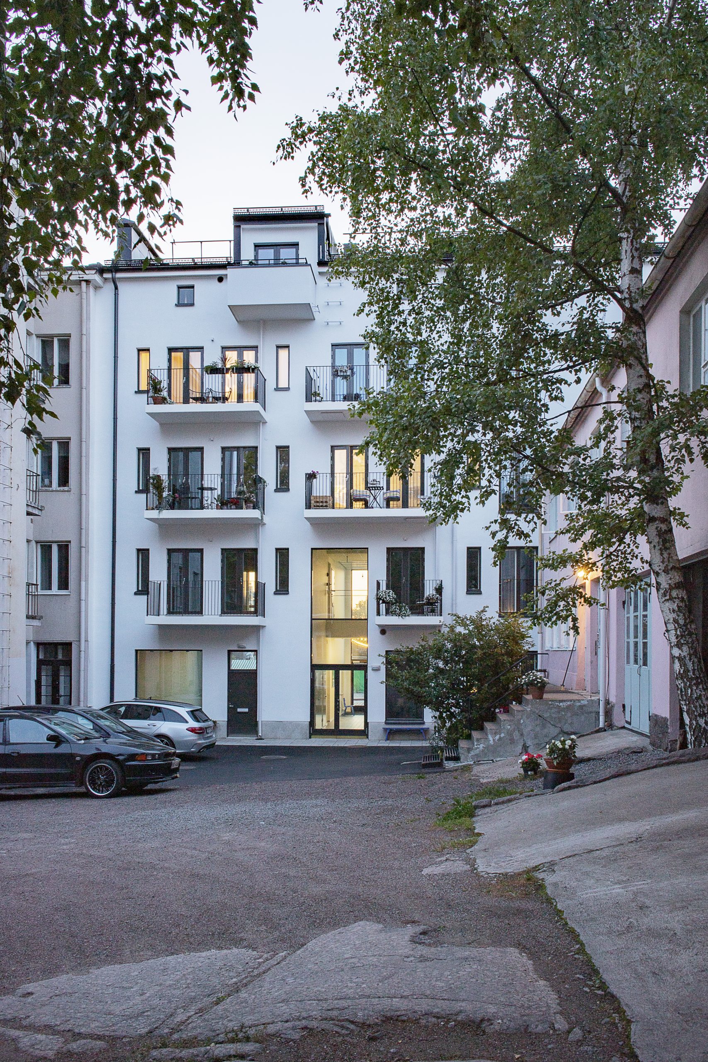The finalist for Finlandia Prize 2020
Kuvakaruselli
Information
Architectural design
Verstas Architects / Jussi Palva, Väinö Nikkilä, Riina Palva, Ilkka Salminen
Client
Aalto-yliopistokiinteistöt
Main contractor
SRV-rakennus
Location
Espoo, Finland
Programme
45 400 m²
Year of completion
2019
Verstas Arkkitehdit Oy
Väinö Nikkilä, Jussi Palva (principal designer), Riina Palva, Ilkka Salminen
Project manager: Mikko Rossi
Team members: Aapo Airas, Aino Airas, Heidi Antikainen, Otto Autio, Anna Björn, Kari Holopainen, Erik Huhtamies, Anna Juhola, Jukka Kangasniemi, Saara Kantele, Pyry Kantonen, Sari Kukkasniemi, Emma Kuokka, Oksana Lebedeva, Johanna Mustonen, Ville Nurkka, Arto Ollila, Milla Parkkali, Miguel Pereira, Pasi Piironen, Teemu Pirinen, Anna Puisto, Aleksi Räihä, Pekka Salminen, Lauri Salo, Katri Salonen, Juhani Suikki, Maiju Suomi, Anniina Taivainen, Tuulikki Tanska, Ilkka Törmä, Soile Heikkinen (landscape architect), Tero Hirvonen, Karola Sahi (interior architecture)
In short
Aalto University’s new campus complex in Otaniemi, Espoo, comprises the School of Arts, Design and Architecture’s new building, Väre, alongside the School of Business building and the A Bloc shopping centre. The development is based on a winning design from 2013 by Verstas Architects. The richness of the spatial composition and the diverse massing that sees the development’s form articulated as a series of “buildings within buildings” allows this large structure to settle effortlessly into its wider context. Internally, the diverse spaces located at the intersections between the building masses facilitate social and other encounters and lend themselves to a range of multi-disciplinary uses.
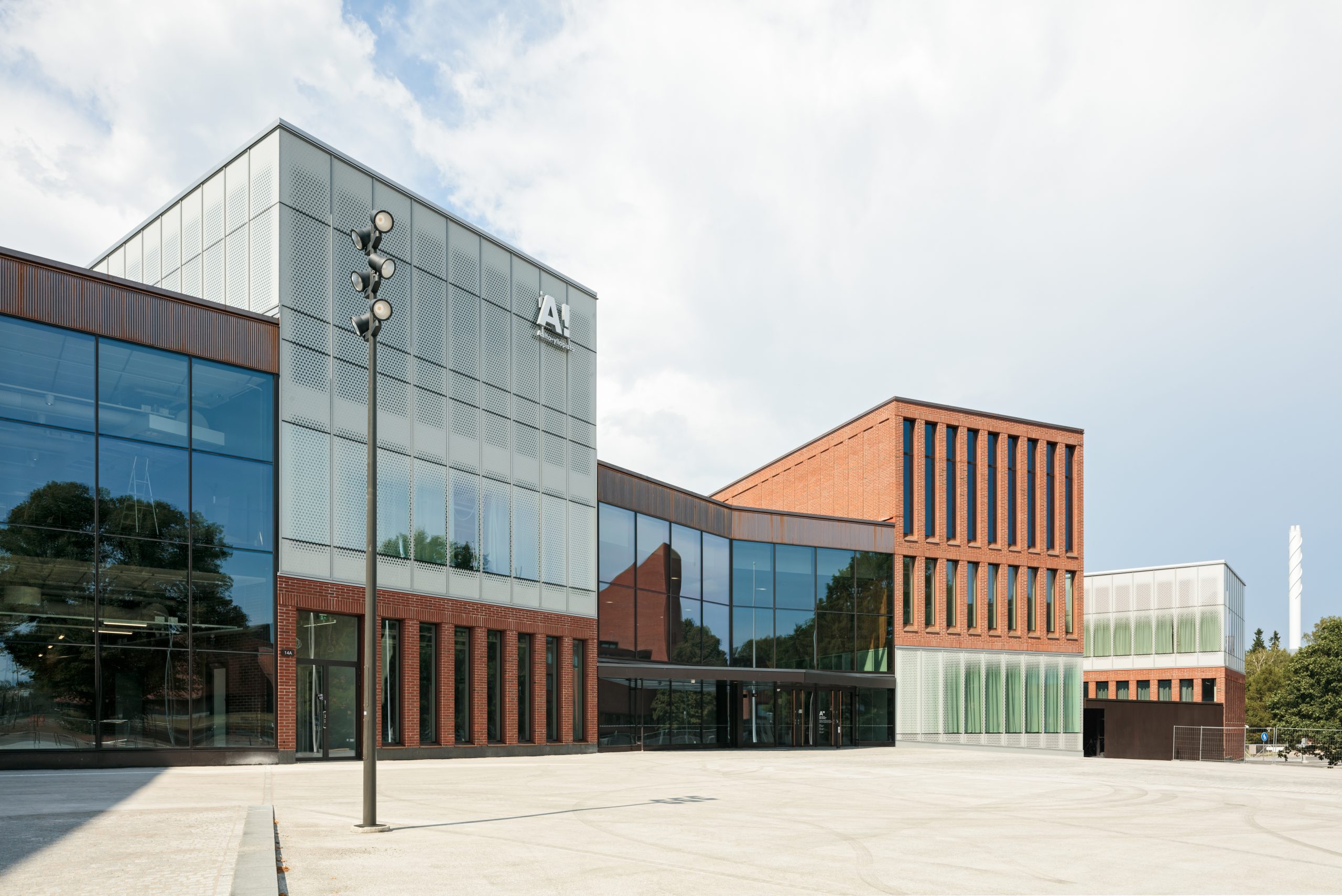
Tuomas Uusheimo
Statement of the pre-selection jury
A new campus complex was recently completed at Helsinki’s Aalto University. Comprising
the School of Arts, Design and Architecture’s new building, titled Väre, the School of
Business building, and the A Bloc shopping centre, the development is based on a winning
design from 2013 by Verstas Architects.
Along with the Aalto Library and the historic Helsinki University of Technology main building,
it creates the first genuinely urban square within the heart of the campus, still defined by
Alvar Aalto’s iconic structure. With a spatial composition characterised by its rich materiality
and a form that is articulated as a series of “buildings within buildings”, this large structure
settles effortlessly into its wider context. The design team’s dynamic approach to massing
takes its cue from the surrounding buildings, creating a village-like feel. The use of brick and
glass for the facade resonates with the distinctive and restrained choice of materials that
already marks the Otaniemi aesthetic.
Internally, the diverse spaces located at the intersections between the building masses
facilitate social and other encounters and lend themselves to a range of multi-disciplinary
uses. The distinct identities that set apart the university’s different schools are also apparent
in the interiors and the materials employed here. The materials and geometries found at the
School of Business accurately reflect the occupant’s wider brand image, while at Väre, the
school’s enduring commitment to excellence in craftsmanship is apparent in the basement
and ground floor workshops, their glass walls offering unimpeded views of the passageways
that cut across the building. Väre represents the architecture of possibility; a flexible,
versatile space that allows for adaptation and change.
The finalists of 2020
The finalists for the Finlandia Prize for Architecture 2020 were K-Kampus office building in Helsinki, Toritalo residential building in Kotka, Olympic Stadium refurbishment in Helsinki and Aalto University’s new campus building in Otaniemi.
