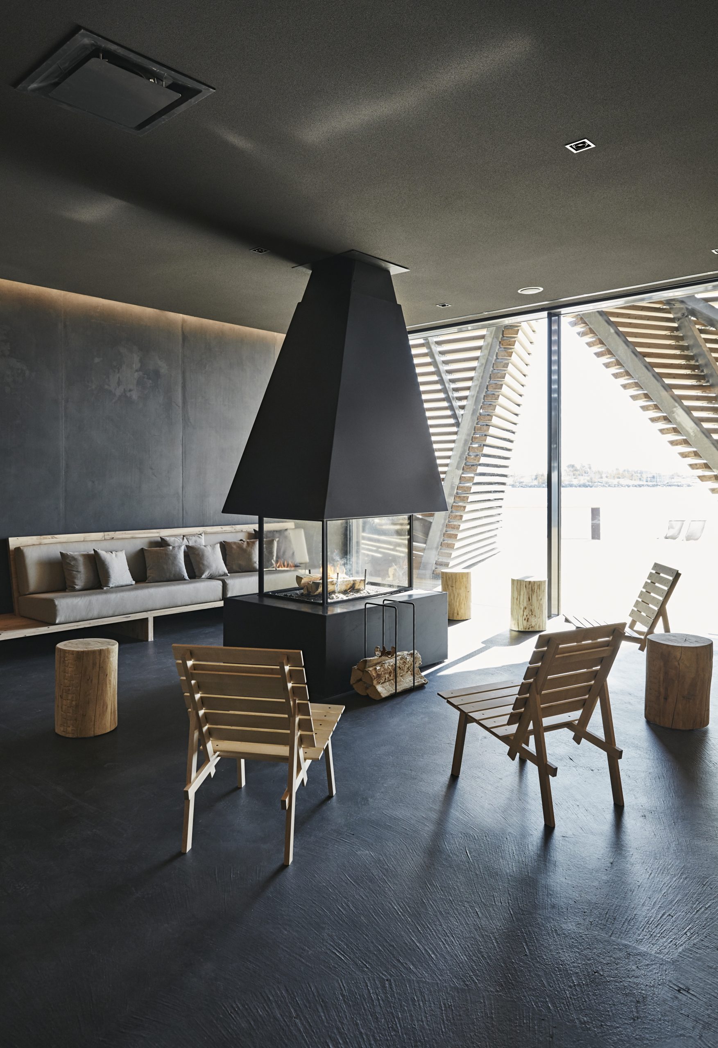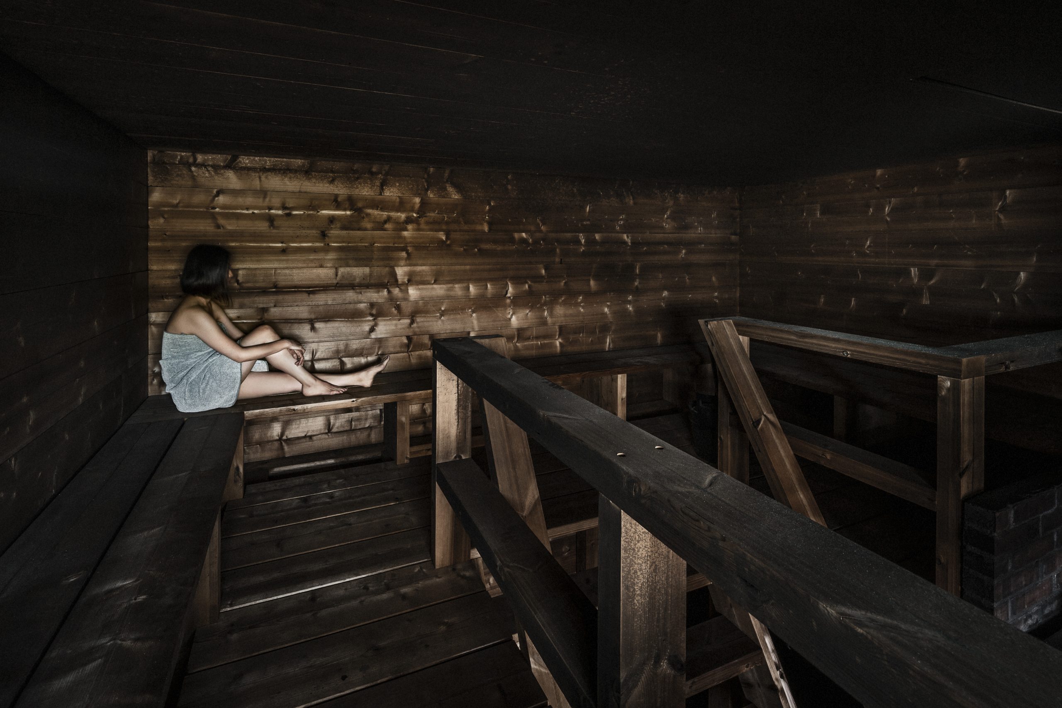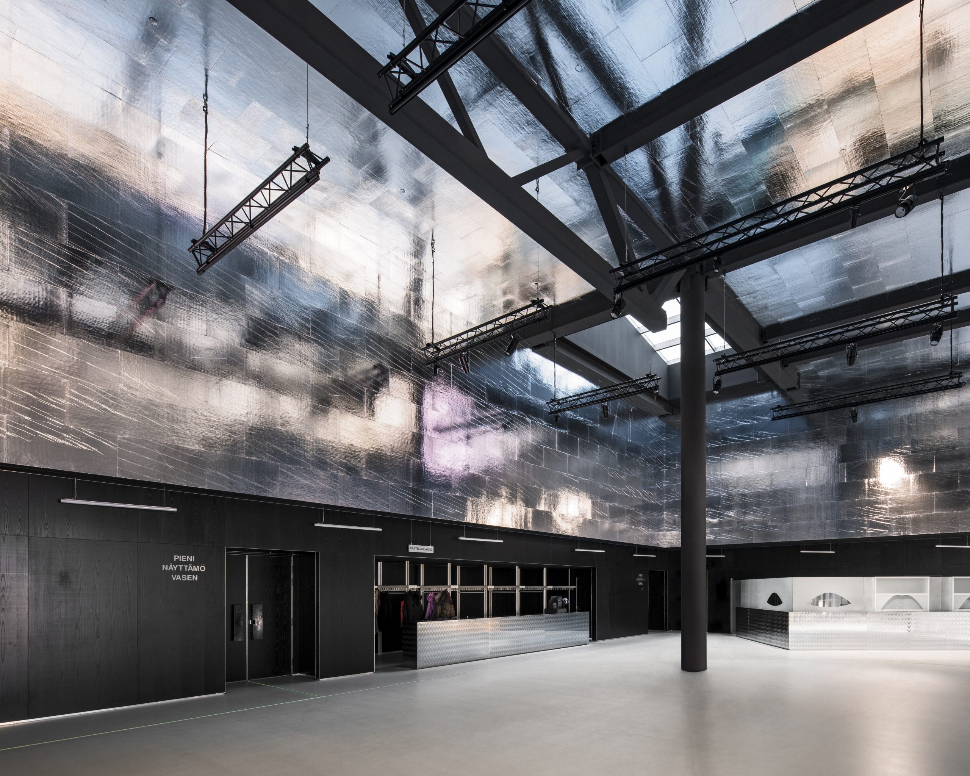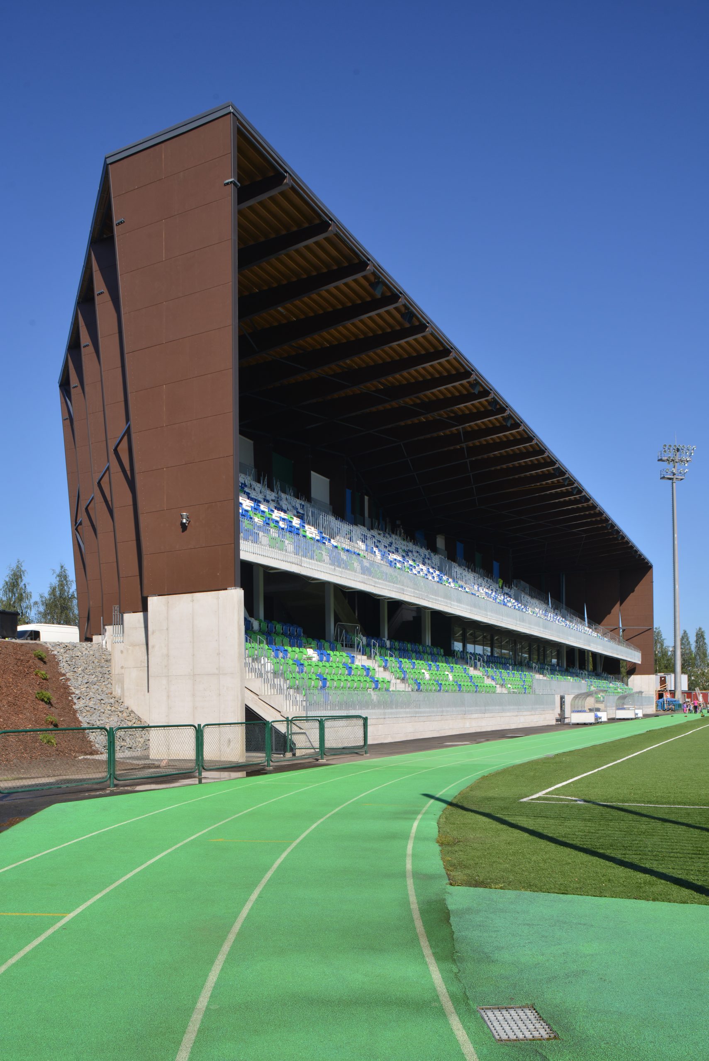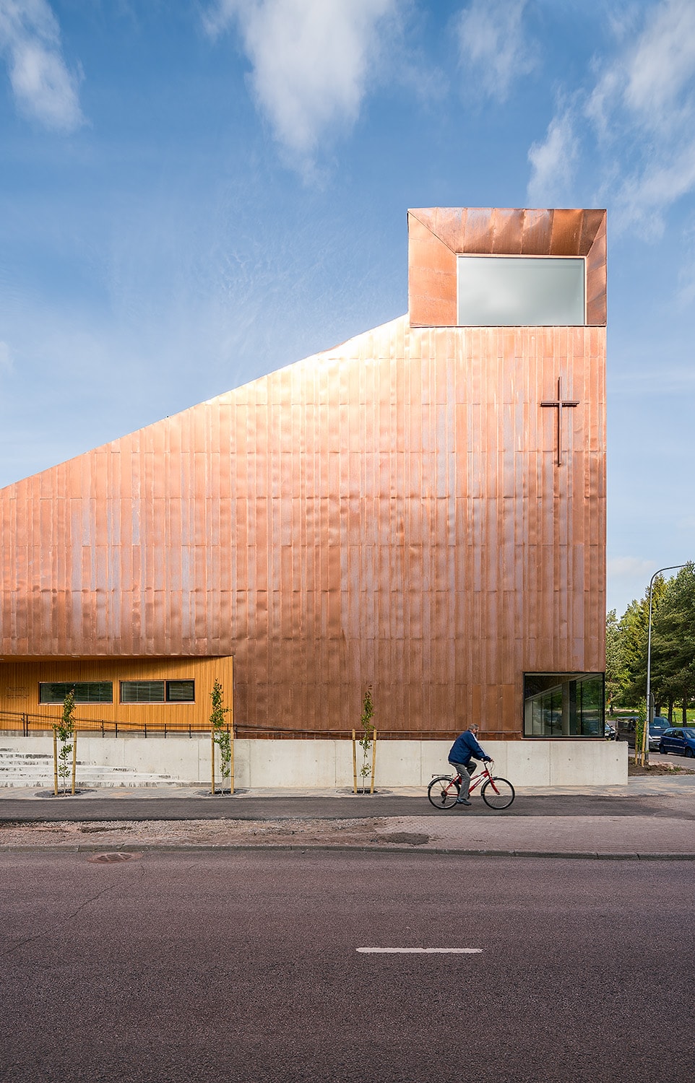The finalist for Finlandia Prize 2016
Kuvakaruselli
Information
Architectural design
Avanto Architects
Client
Hernesaaren Löyly
Main contractor
Puupalvelu Jari Rajala and Rakennustoimisto Jussit
Location
Helsinki, Finland
Programme
1 071 m², outdoor terrace: approx. 1 800 m²
Year of completion
2016
In short
One of Helsinki’s special features is its location by a wide open sea. Yet few buildings in Helsinki make use of this quality as fully as Löyly, completed in 2016 in Helsinki’s Hernesaari district. The building is a mound clad in wooden lamellas that beautifully reflect the light thanks to their triangular profile. The surface will acquire grey patina overtime, so that, from a distance, it will look like one of the bare granite rocks emblematic of the coastline and many Helsinki parks.
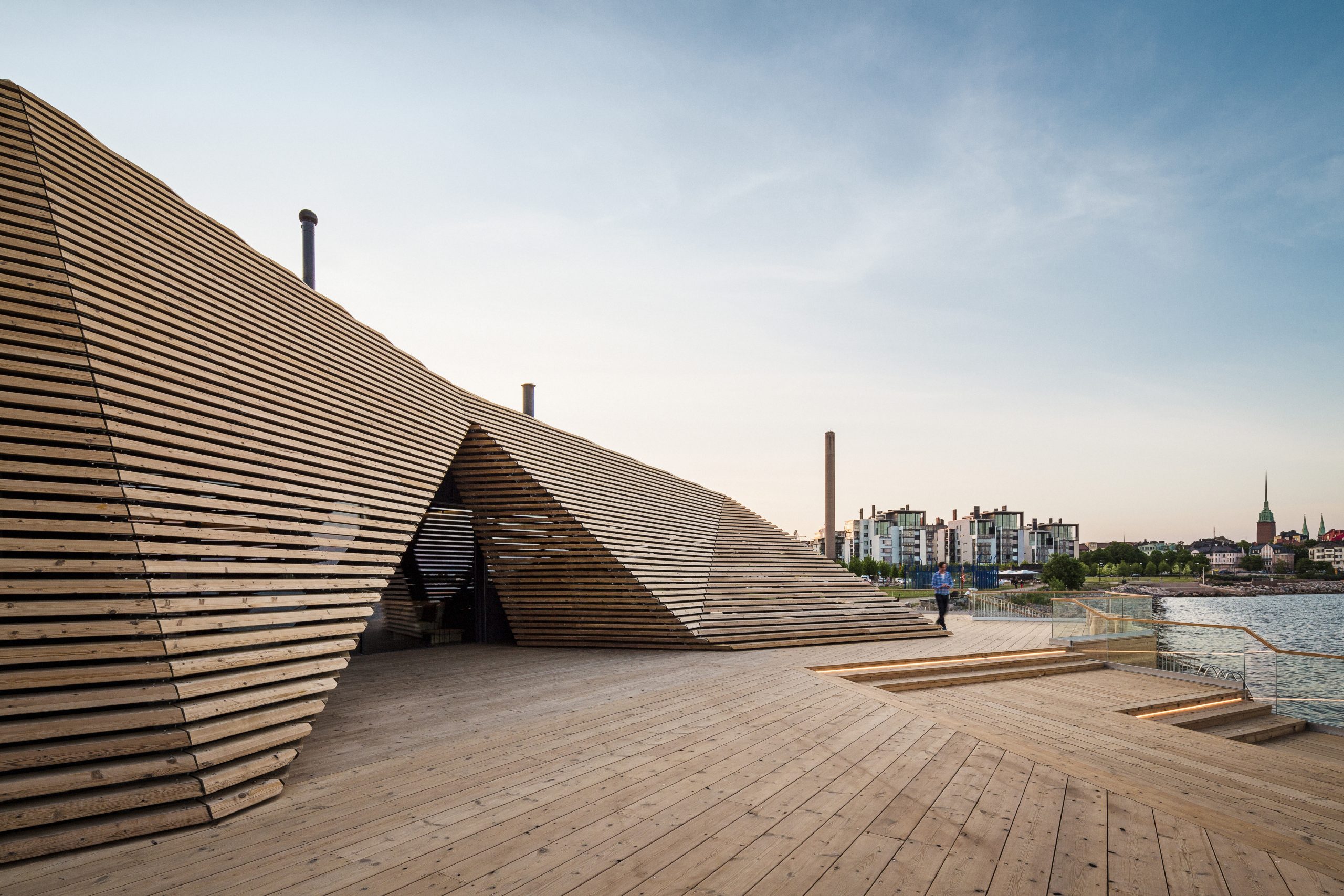
Kuvatoimisto Kuvio
Statement of the pre-selection jury
One of Helsinki’s special features is its location by a wide open sea. Yet few buildings in Helsinki make use of this quality as fully as Löyly, completed in 2016 in Helsinki’s Hernesaari district. The building is located between housing blocks and the water’s edge, on a strip of parkland running the length of the Helsinki peninsula coastline and partly overhanging the sea. This led the designers to contemplate a solution that would be closer to landscape sculpture than a house – a concept that has been executed with outstanding success.
The building is a mound clad in wooden lamellas that beautifully reflect the light thanks to their triangular profile. The slats provide discrete privacy to those using the saunas while allowing a sea view from inside. The horizon is visible from almost all indoor spaces and the views can also be taken in from the staggered lookout decks on the roof.
The wood material used in the exterior cladding is a Finnish innovation: densely pressed and glued, it is destined to withstand the rough sea weather better than ordinary planks. The surface will acquire grey patina overtime, so that, from a distance, it will look like one of the bare granite rocks emblematic of the coastline and many Helsinki parks.
The indoor spaces are organised within a rectangle, with the more freeform “hem” of the envelope creating secluded nooks outside for cooling off after a sauna. The restaurant is simultaneously spacious and intimate. There are three saunas, one of which – the traditional smoke sauna – is accessed from the outside. The fact that the sauna is, for fire safety reasons, built inside a concrete bunker is completely inconspicuous when lingering in the long-lasting sweetly scented steam of the smoke sauna.
The location of the sauna complex was originally decided upon with the quays where cruise ships moor during the summer in mind. The building has since become an important landmark for Helsinki residents and visitors alike. It epitomises one of the crucial roles of architecture: to modify the environment in a way that provides enjoyment.
The finalists of 2016
The finalists for the Finlandia Prize for Architecture 2016 were the Lappeenranta City Theatre, Löyly in Helsinki’s Hernesaari district, the spectator stand of the Rovaniemi Sports Arena Railo and Suvela Chapel in Espoo.
