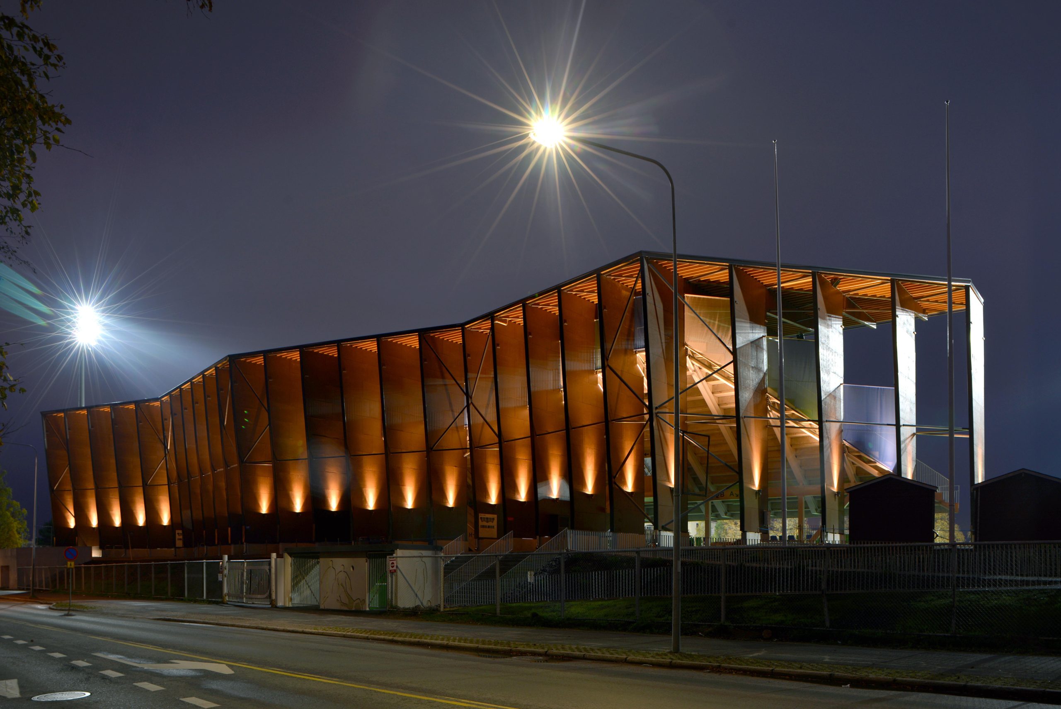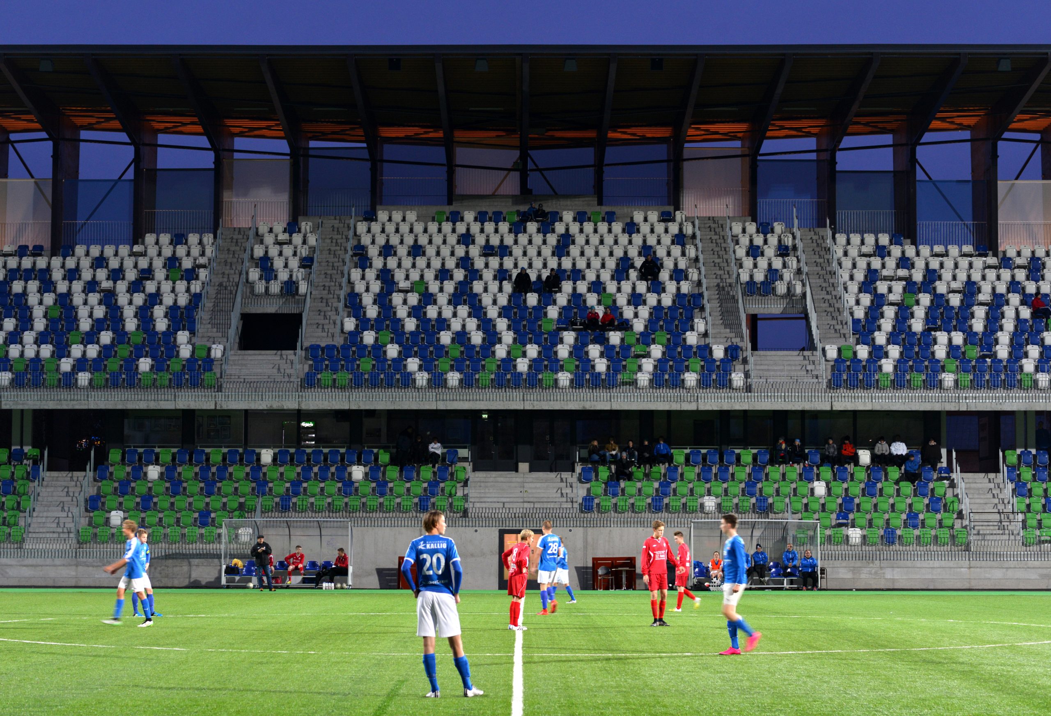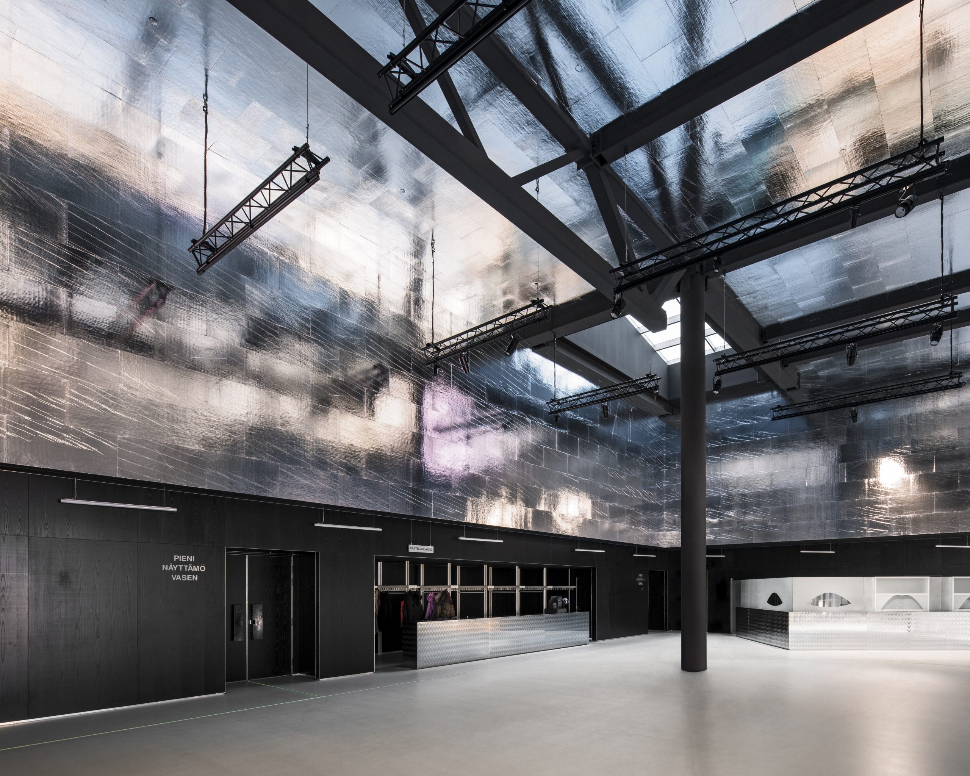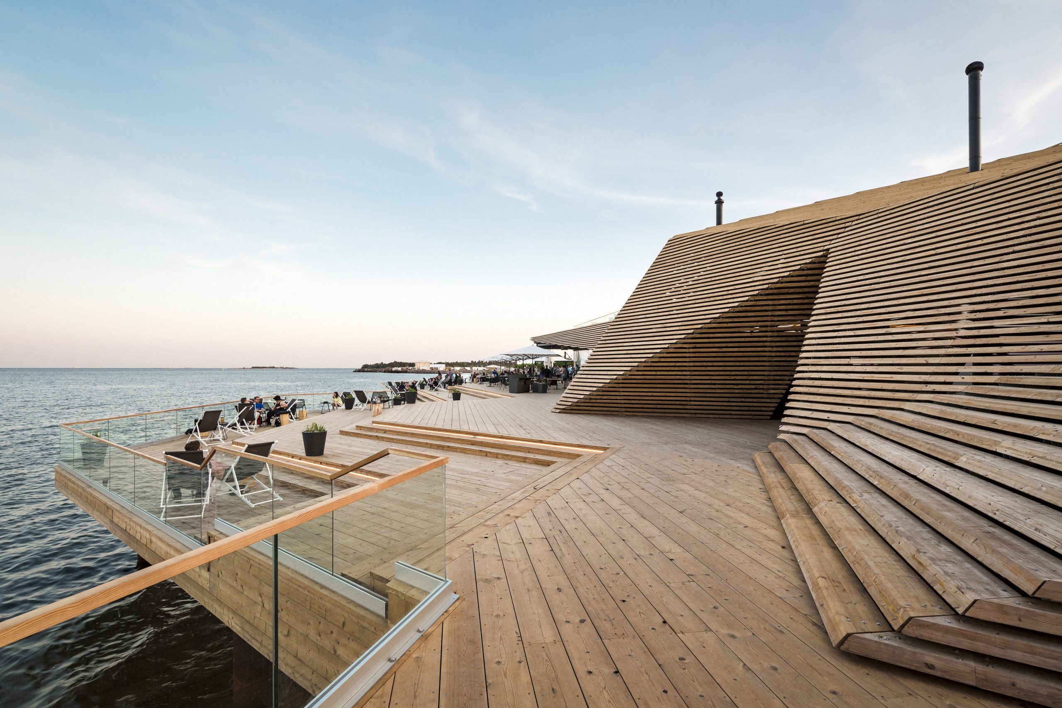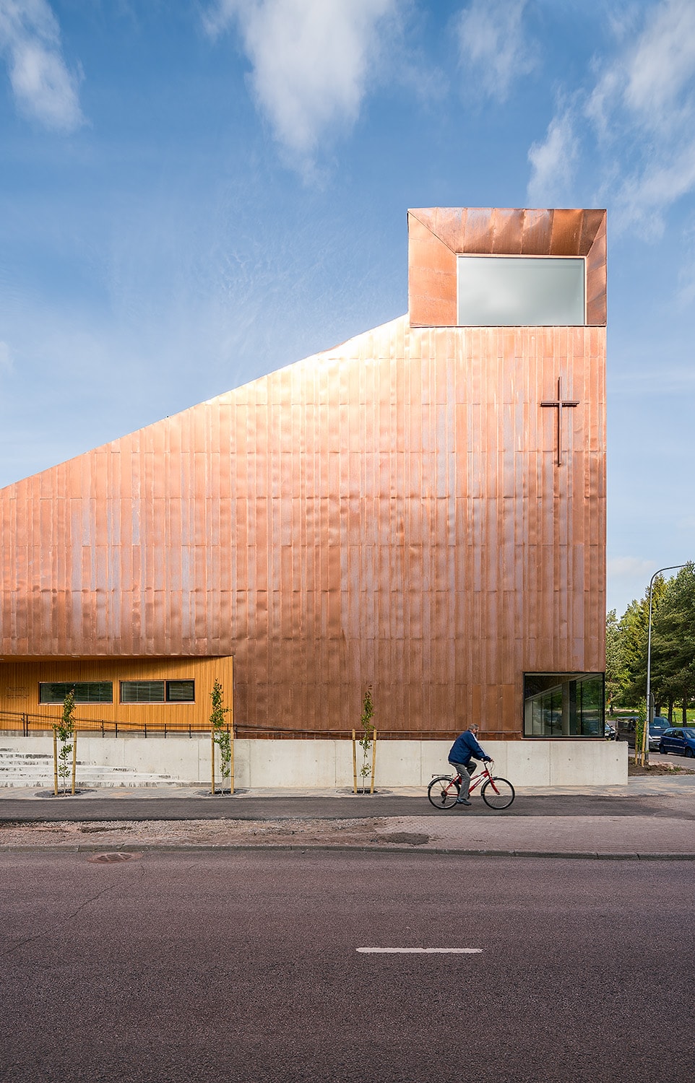The winner of Finlandia Prize 2016
Kuvakaruselli
Information
Architectural design
Arkkitehtityöhuone Artto Palo Rossi Tikka Architects (APRT)
Client
Rovaseudun Markkinakiinteistöt Oy / City of Rovaniemi
Main contractor
Levi-Rakennus
Location
Rovaniemi, Finland
Programme
956 m², audience stands 1300 m²
Year of completion
2015
In short
An architectural competition was held in 2012 for the new spectator stand and multi-purpose building, won by APRT with its entry Railo. Once fully completed, the design will incorporate the new sculptural stand and boulder-shaped residential and official buildings with a crevasse-like roadway winding between them. The stand has a very different look depending on the direction from which it is viewed. The best view of the spectator stand is from a distance: a large-scale, statuesque sports arena.
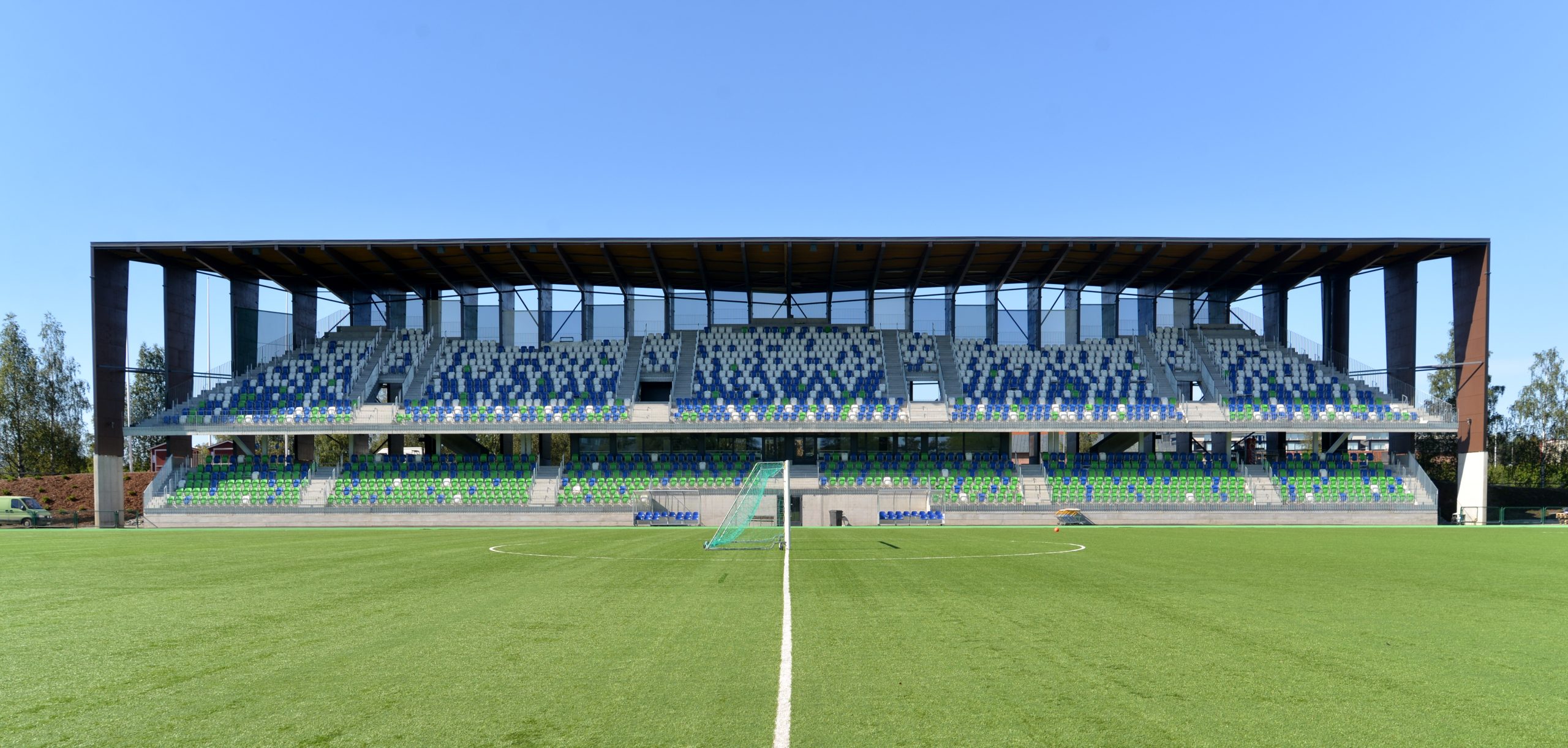
Aaro Artto
Statement of the pre-selection jury
The Rovaniemi Sports Arena is the home ground for RoPS football club. It is located within the so-called “Reindeer Antler” town plan designed by Alvar Aalto, near the town centre of Rovaniemi. An architectural competition was held in 2012 for the new spectator stand and multi-purpose building, won by APRT with its entry Railo. Once fully completed, the design will incorporate the new sculptural stand and boulder-shaped residential and official buildings with a crevasse-like roadway winding between them. The edifice including the stand and the spaces underneath, which were completed in 2015, have already become a landmark in the city.
The stand has a very different look depending on the direction from which it is viewed. When seen directly from the front, from the other side of the pitch, the structure looks like a lean and lightweight canopy supported by columns, sheltering 2,000 seats. The colour scheme of the seats follows the colours of RoPS and the shape formed by the graded line of the seats in the upper stand is reminiscent of Lapland fells. Viewed from the side, the stand presents itself as an imposing structure dominated by the flat plywood-clad columns. The long facade facing the street appears to form a series of zigzagging columns. The stand’s frame is made of steel and the auxiliary spaces underneath the stand as well as the staggered levels are built from concrete. The timber frame used in the competition design was eventually replaced by a steel grid enabling the building of a deep canopy without the need for support columns interfering with the view.
The best view of the spectator stand is from a distance: a large-scale, statuesque sports arena. Arranging an architectural competition for the spectator stand and the outcome of the competition were an architectural feat for the City of Rovaniemi, from which local football fans as well as anyone appreciating great architecture will benefit. Rovaniemi is well known for its many buildings designed by Alvar Aalto. The new sports arena and multipurpose building add a contemporary edge to the city’s high-quality architecture.
The finalists of 2016
The finalists for the Finlandia Prize for Architecture 2016 were the Lappeenranta City Theatre, Löyly in Helsinki’s Hernesaari district, the spectator stand of the Rovaniemi Sports Arena Railo and Suvela Chapel in Espoo.
