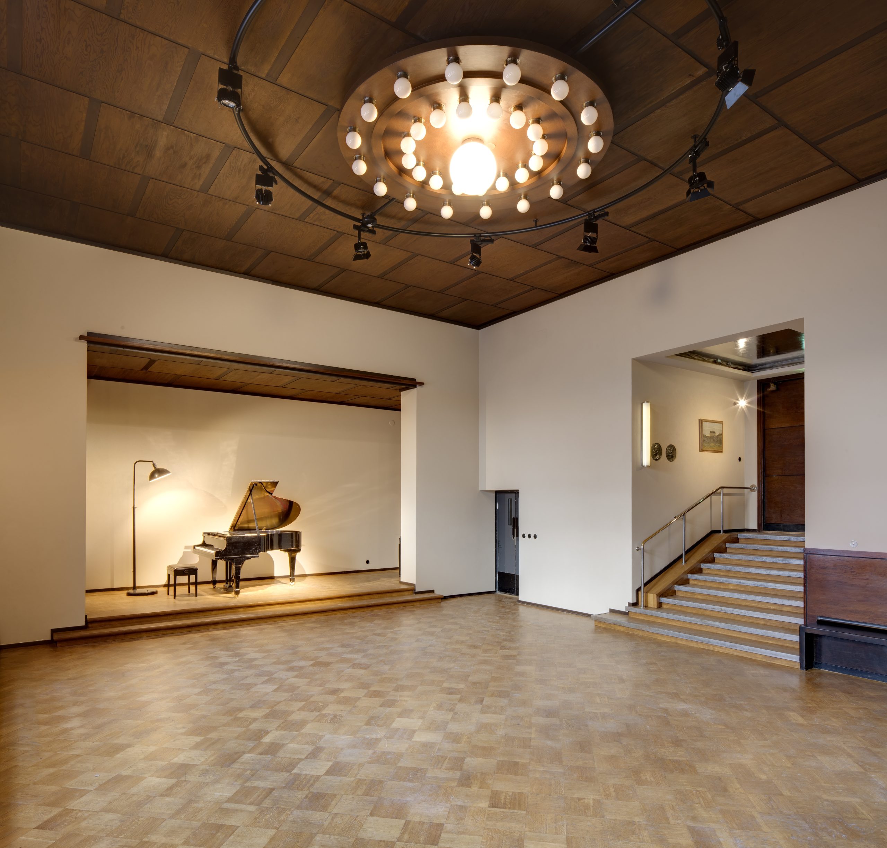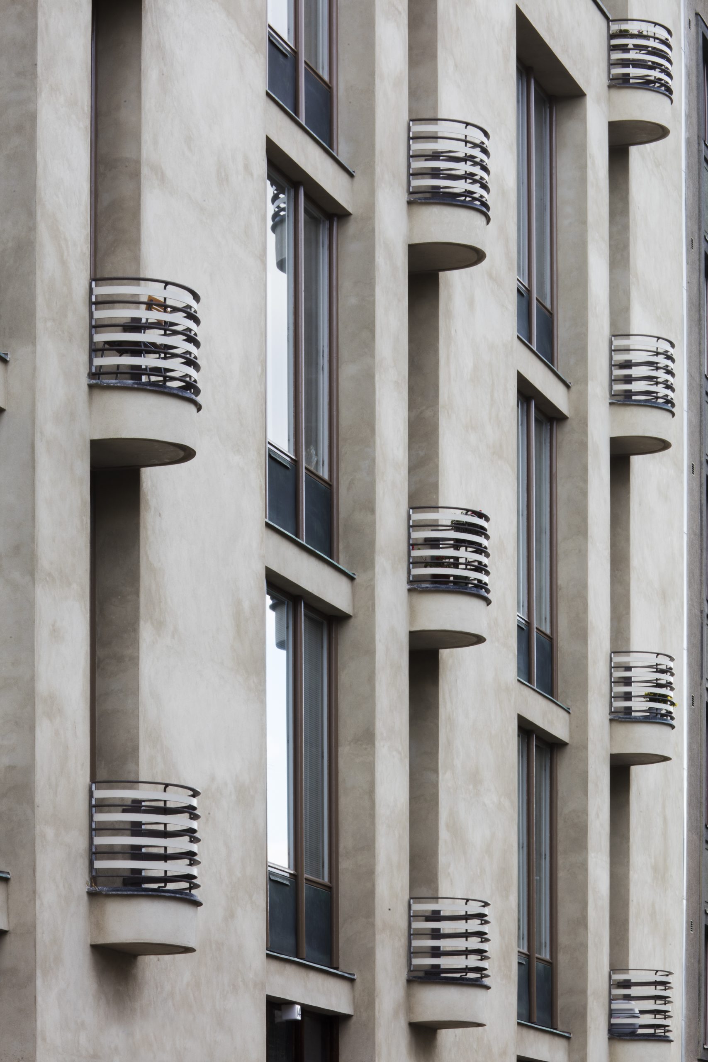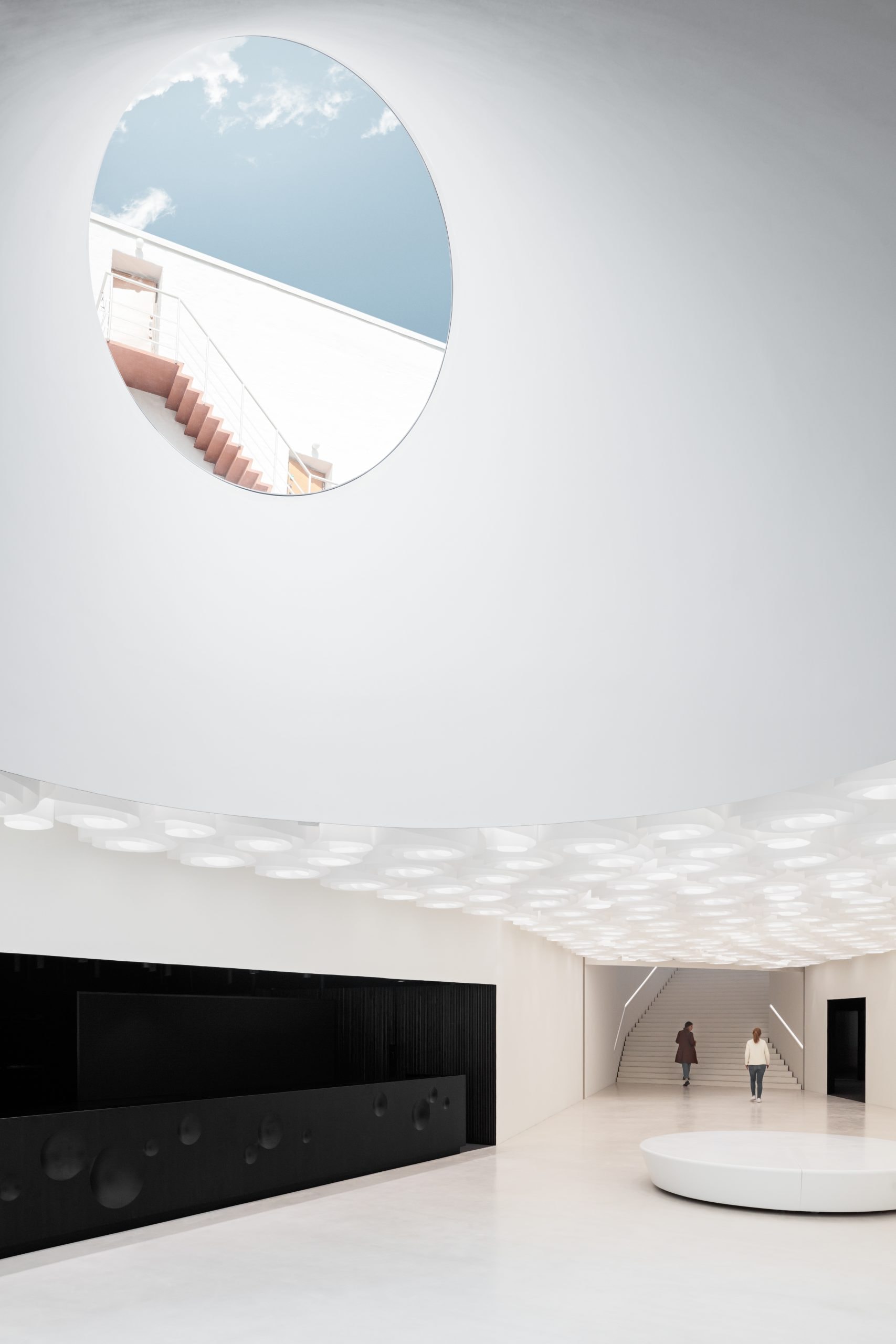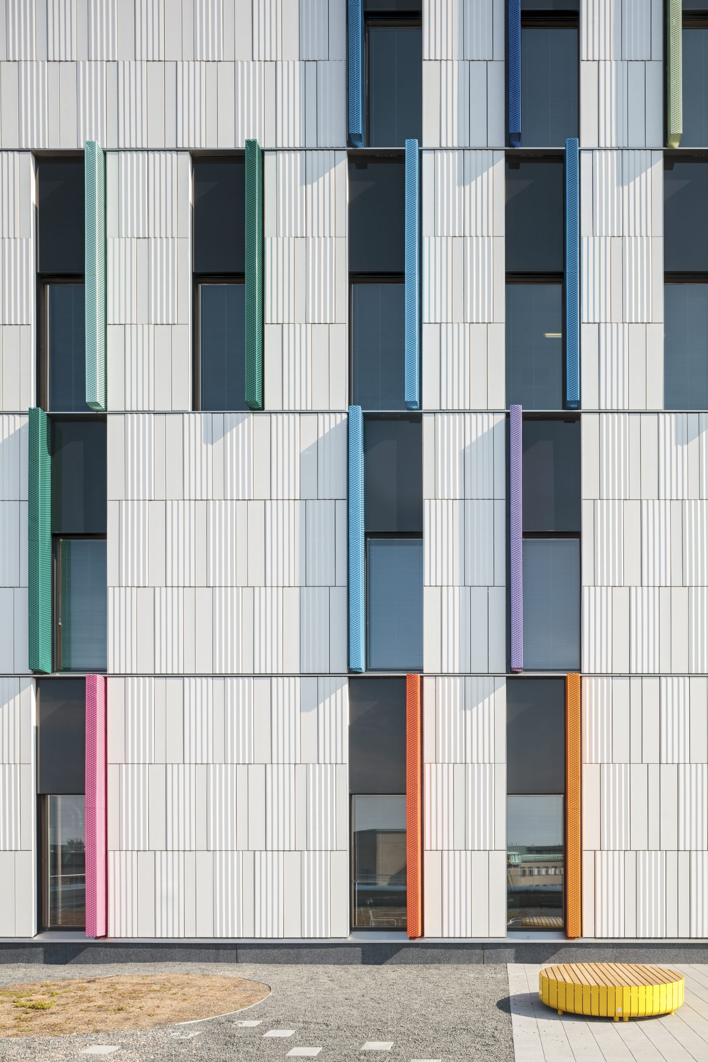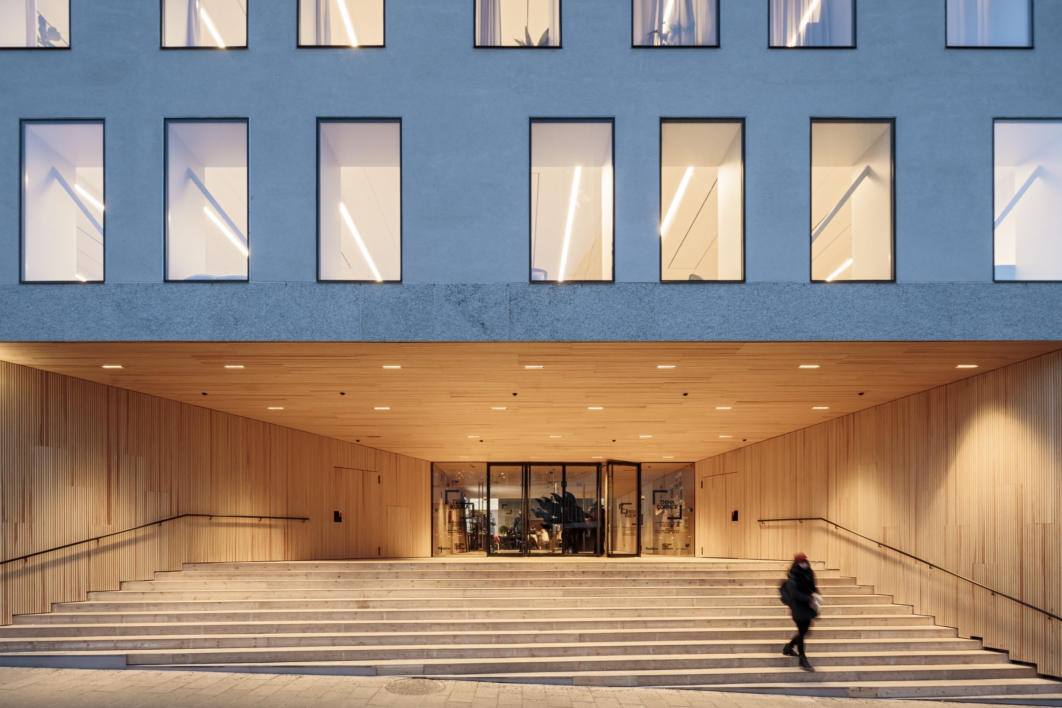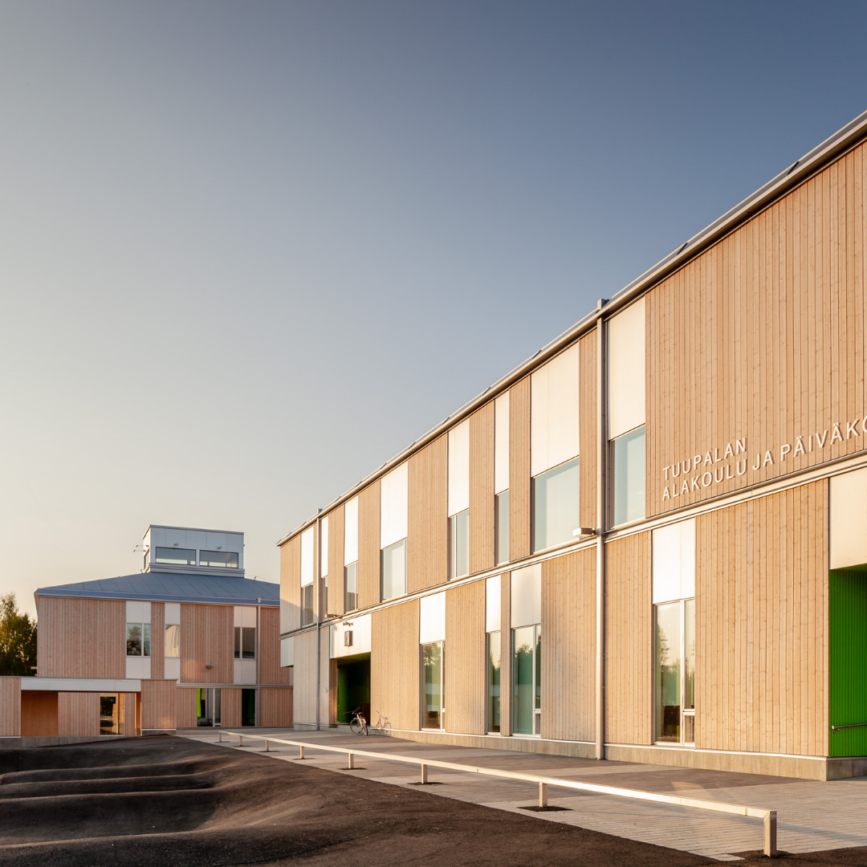The finalist for Finlandia Prize 2018
Kuvakaruselli
Information
Architectural design
Arkkitehtitoimisto Simo Freese Oy / Simo Freese, Eva Knif, Anu Halme, Mari Haavisto, Erno Kouvonen & Hilda Uusitalo // Color design: Vilhelm Helander & Jaakko Penttilä
Client
Juho and Maria Lallukka's Artists' Home Foundation
Main contractor
Consti Julkisivut
Location
Helsinki, Finland
Programme
8 300 m²
Year of completion
2017
In short
The Lallukka Artists’ Residence designed by architect Gösta Juslen is hailed as one of the landmarks of Finnish functionalism. When completed in 1933, this residential and studio building, built with funds left by Juho Lallukka in his will, was the first building in Finland specifically intended for artists. As an artist-residence institution, it is unique even by international standards. The building, which is still being used for its original intended purpose, was listed in 2012 because of its architectural, cultural, personal and historical significance and its contribution to the urban landscape.
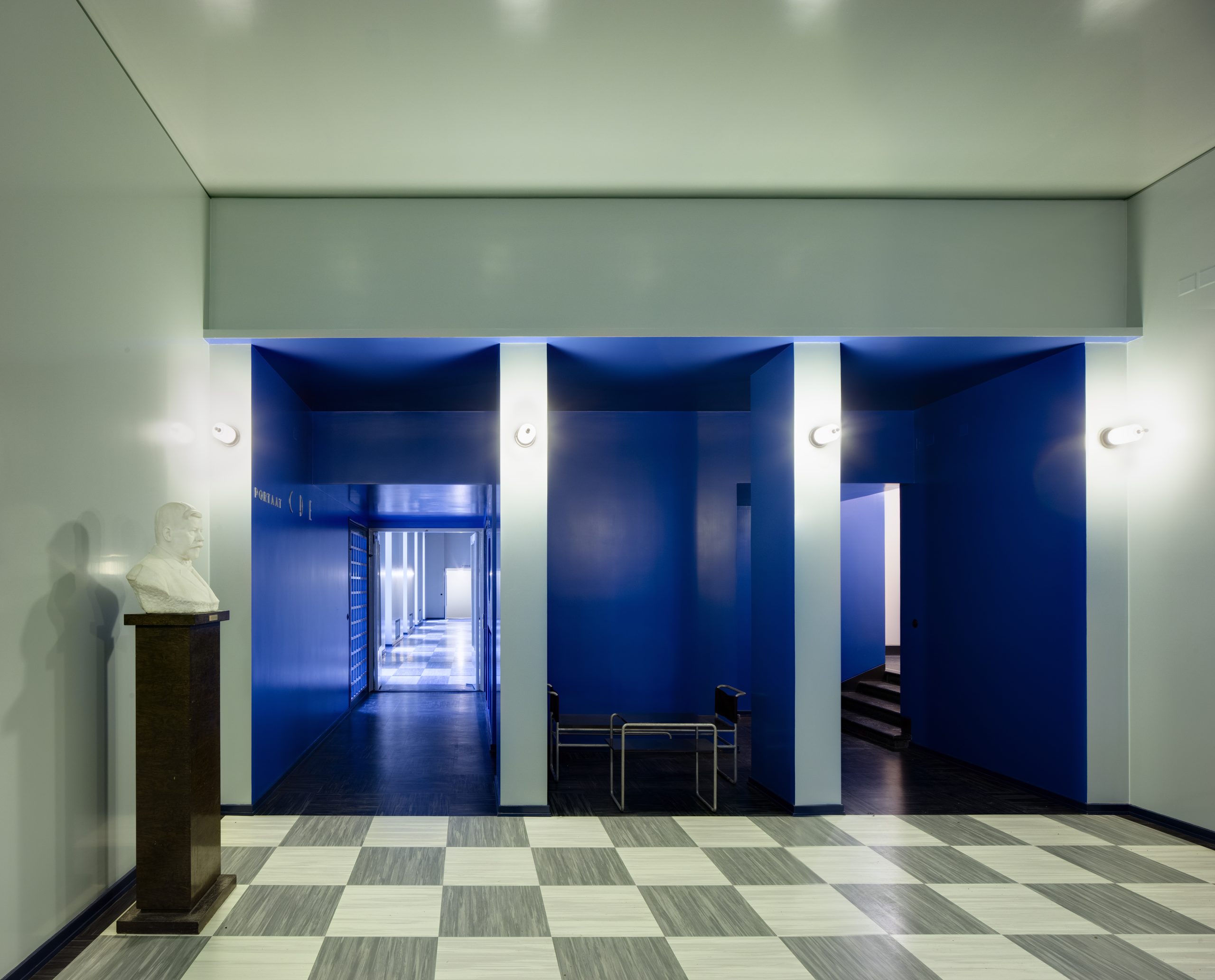
Jussi Tiainen
Statement of the pre-selection jury
The Lallukka Artists’ Residence designed by architect Gösta Juslen is hailed as one of the landmarks of Finnish functionalism. When completed in 1933, this residential and studio building, built with funds left by Juho Lallukka in his will, was the first building in Finland specifically intended for artists. As an artist-residence institution, it is unique even by international standards. The building, which is still being used for its original intended purpose, was listed in 2012 because of its architectural, cultural, personal and historical significance and its contribution to the urban landscape. Of special interest are the rare interiors of the 1930s with impressive and lavish common areas splendid in their finish and colour, as well as the cosy and airy studios.
A major renovation project was carried out during 2012–2017 with substantial funding from a number of financiers that helped secure the future of this valuable building and the artist community. In the course of the renovation, the technical building systems were upgraded; the roof, original windows, external wall plastering and paintwork were repaired; bathrooms and kitchens were modernised and valuable interiors restored. The repair plans were made with due regard to the building’s original, powerful architecture. Where possible, the existing spatial concepts were preserved and the extensive recesses and openings that had to be made to accommodate modern technical systems were completed using contemporary materials and techniques.
The repairs were designed by architect Simo Freese while the restorative colour scheme for the common areas was selected by Professor Wilhelm Helander.
The finalists of 2018
The finalists for the Finlandia Prize for Architecture 2018 were Amos Rex Art Museum, Lallukka Artists’ Home, Think Corner, Tuupala Wooden School and the New Children’s Hospital.
