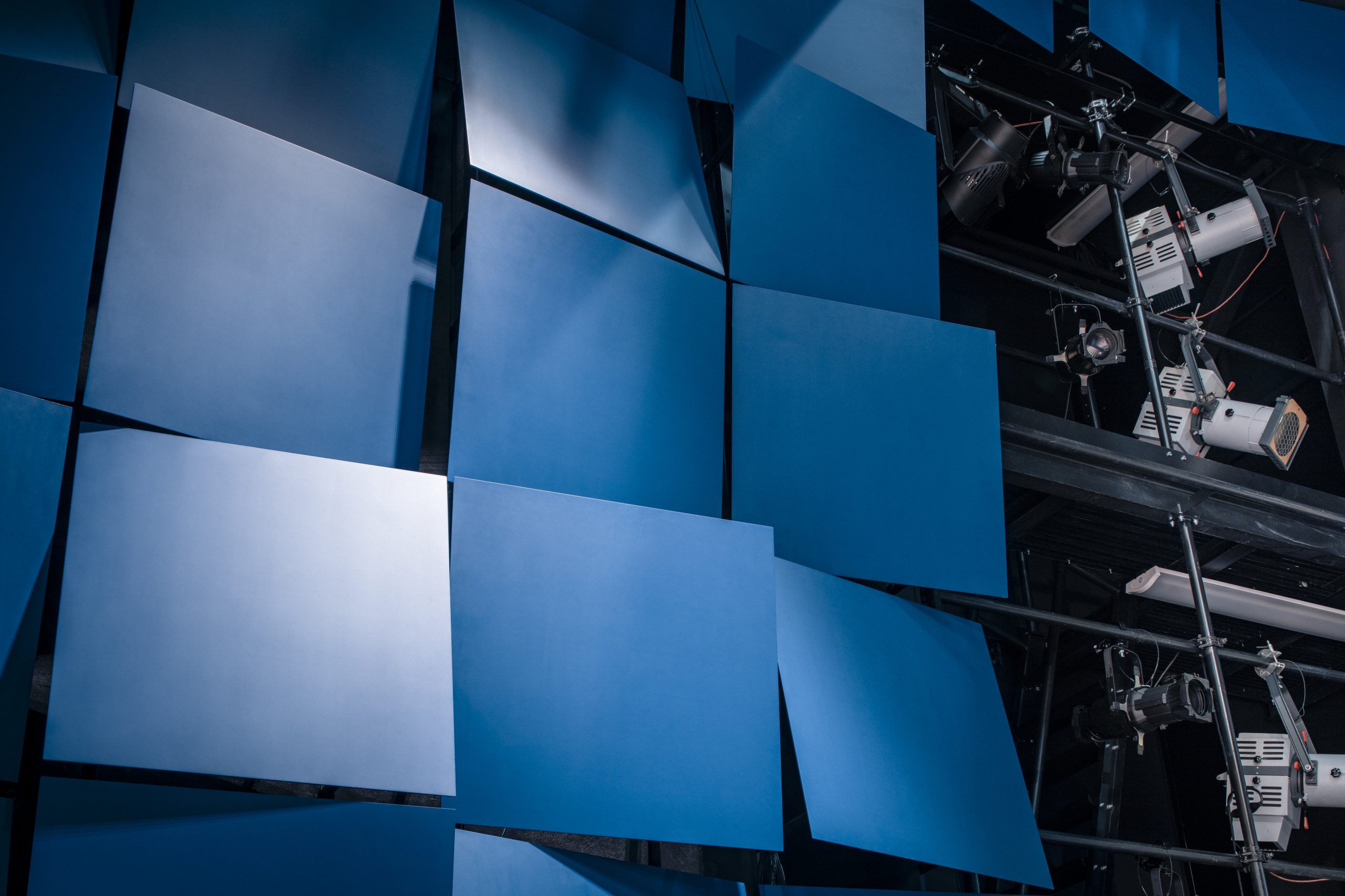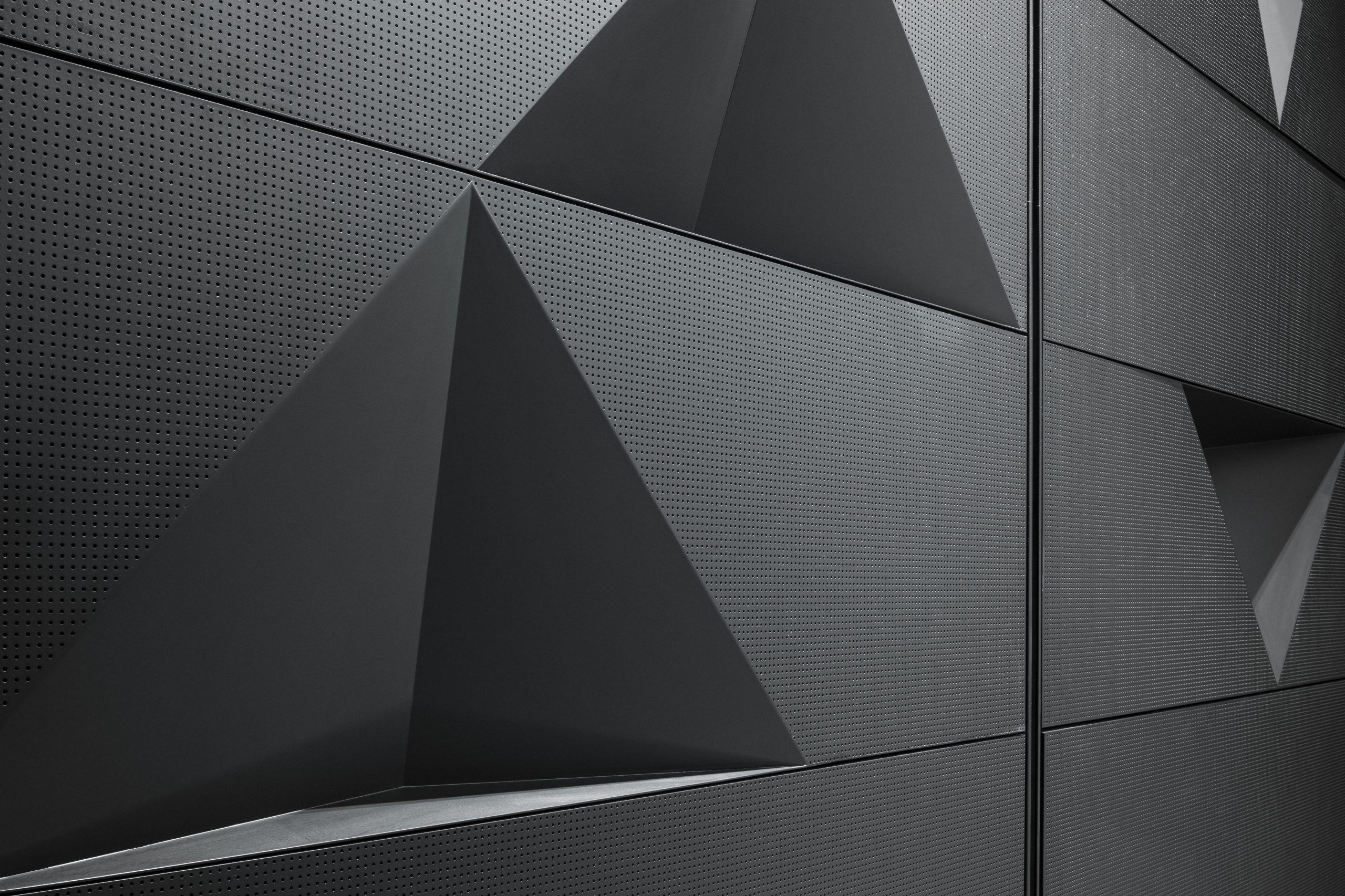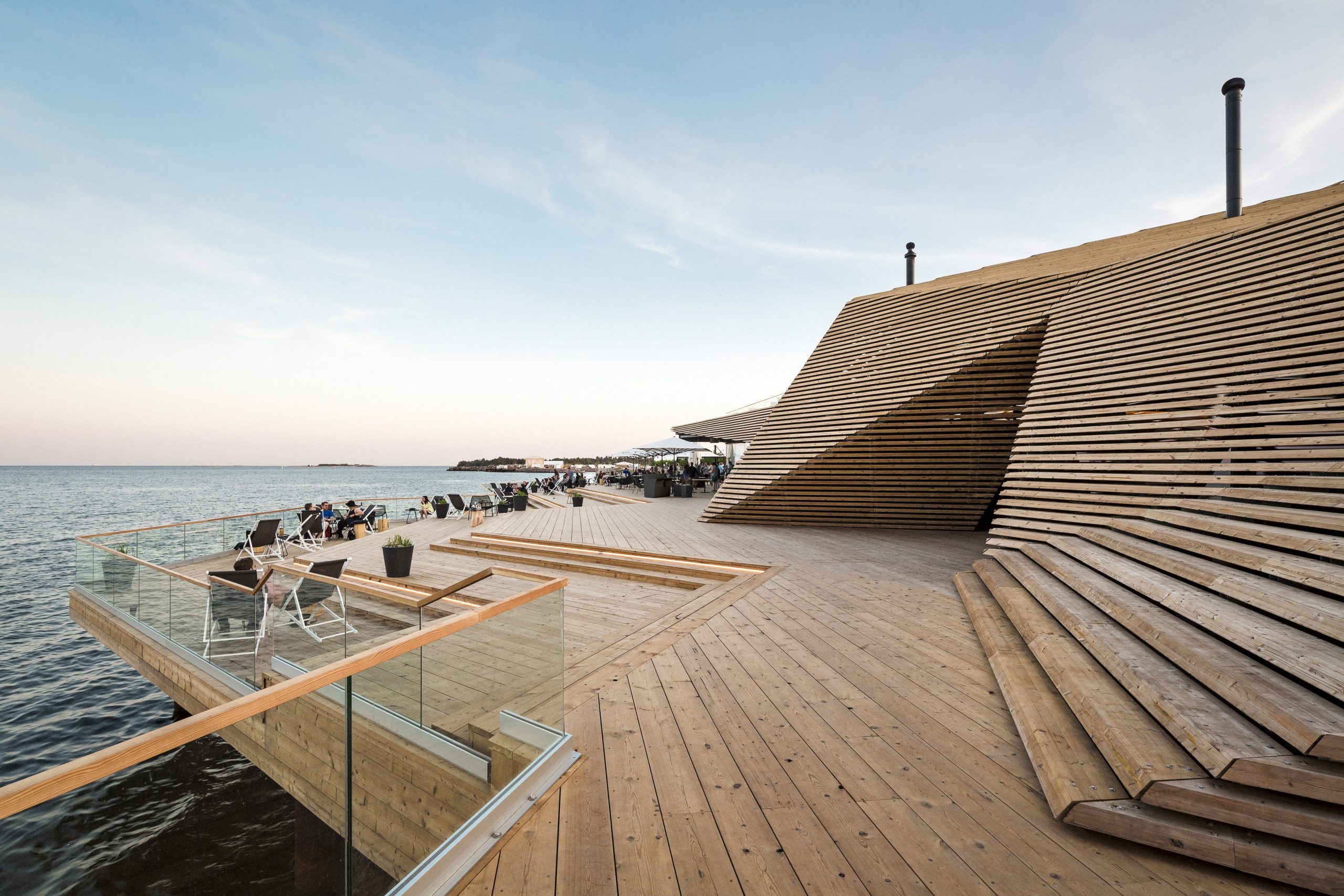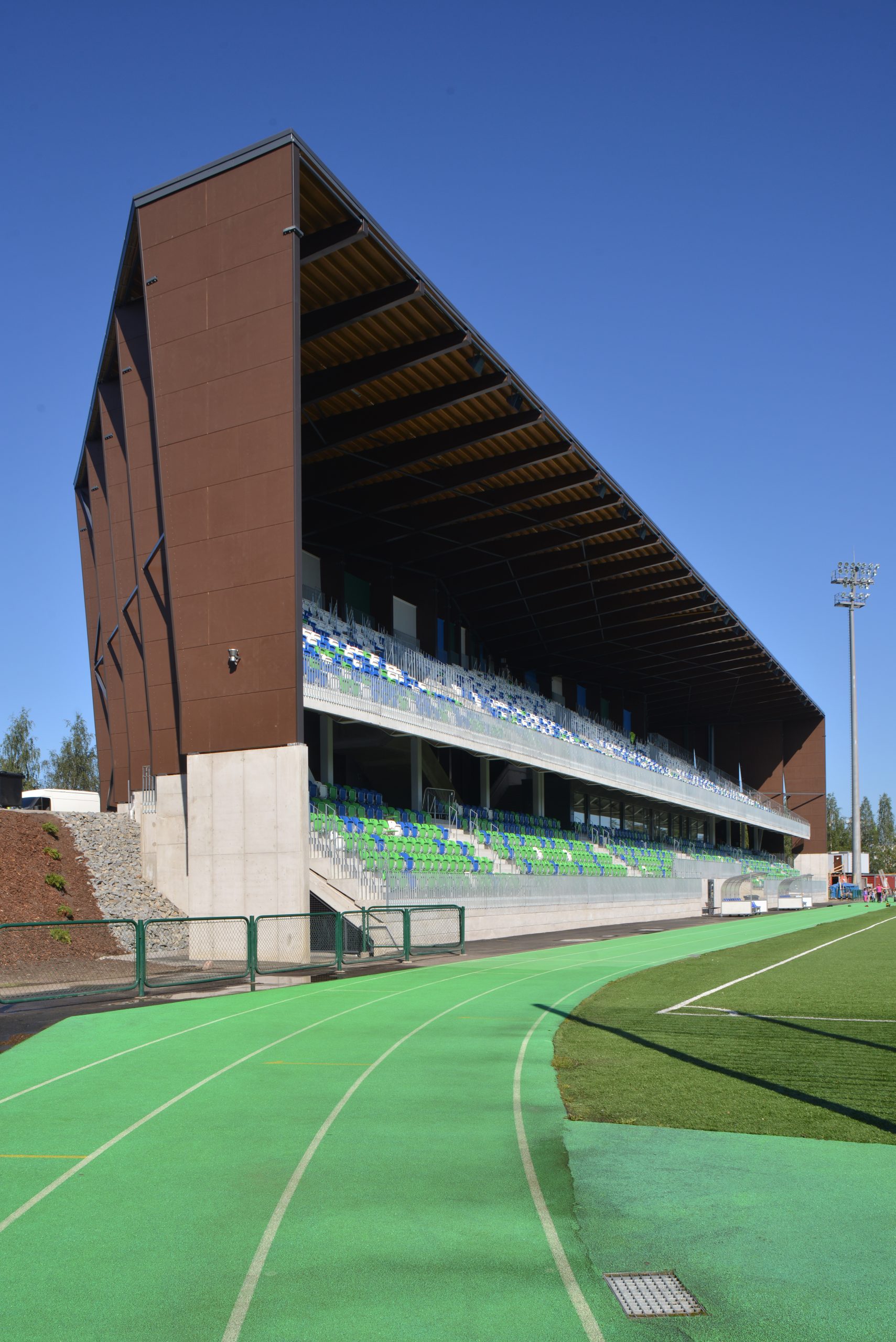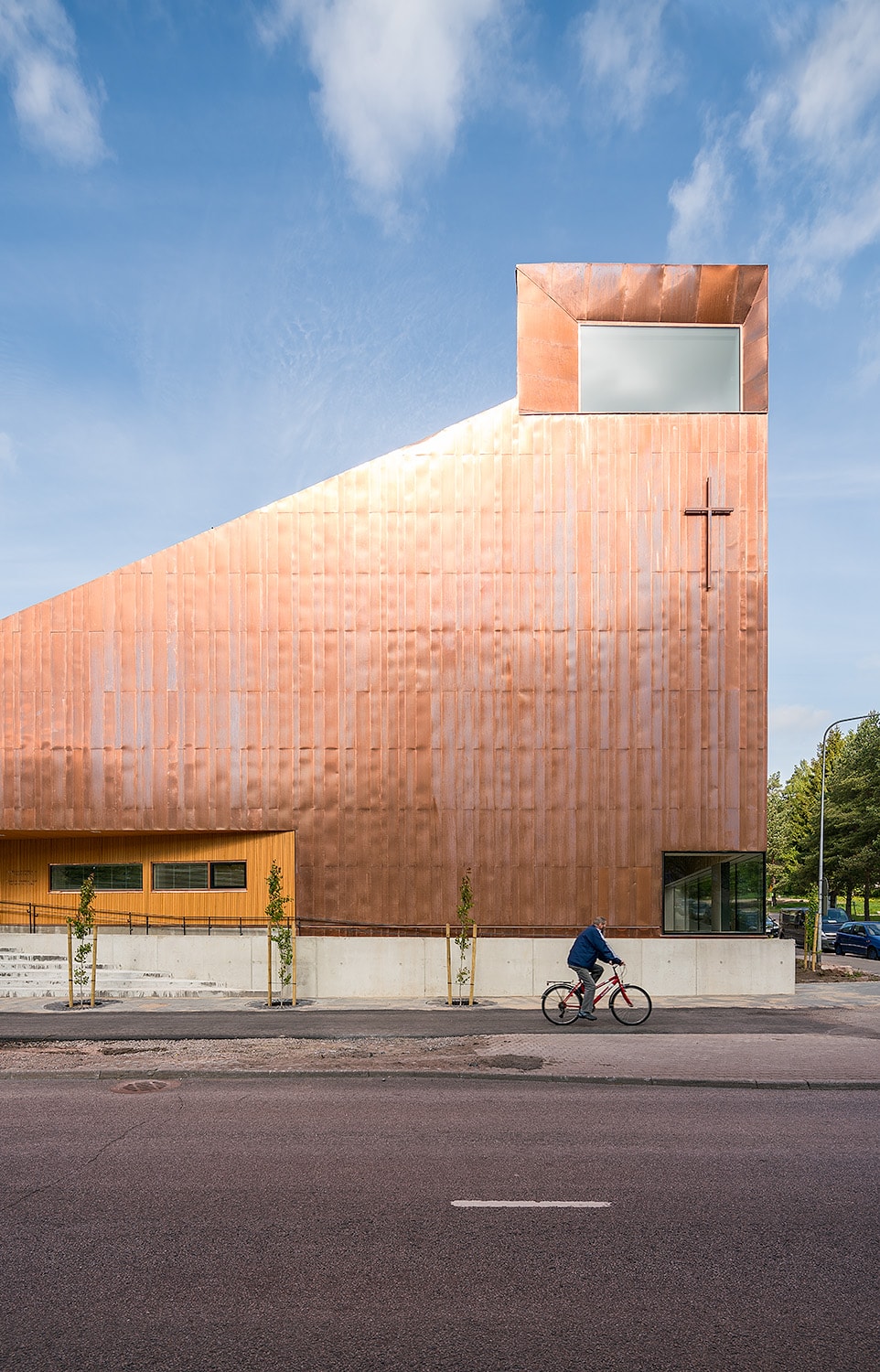The finalist for Finlandia Prize 2016
Kuvakaruselli
Information
Architectural design
ALA Architects
Client
City of Lappeenranta and Lappeenrannan Teatterikiinteistö
Main contractor
Evälahti Oy / Skanska Talonrakennus
Location
Lappeenranta
Programme
5 298 m²
Year of completion
2015
In short
The new Lappeenranta City Theatre is housed, unusually for a theatre, within a new extension of a city centre shopping mall. The new theatre is an interesting example of a cultural institution’s mission to reach out to wider audiences by placing itself in the midst of people’s everyday environment. The public spaces are furnished with monochrome dark and metallic surfaces providing a convincing contrast to the abundance of colour and information stimuli of the shopping mall.
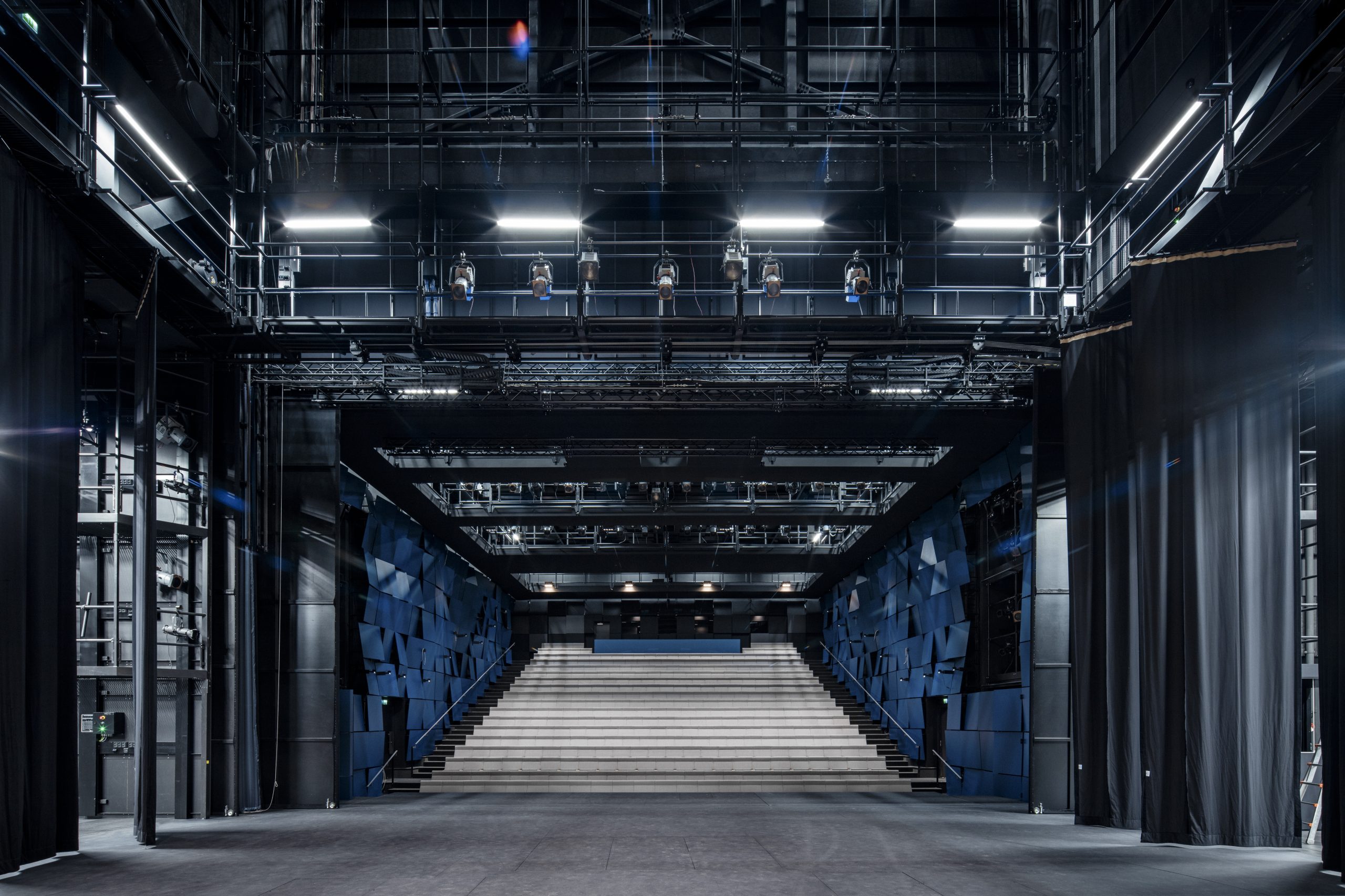
Tuomas Uusheimo
Statement of the pre-selection jury
The new Lappeenranta City Theatre is housed, unusually for a theatre, within a new extension of a city centre shopping mall. Designed by ALA Architects, the new theatre is an interesting example of a cultural institution’s mission to reach out to wider audiences by placing itself in the midst of people’s everyday environment. The concept in which a large public building is housed within a commercial building ultimately creates an intriguing setting for a new type of theatre building to emerge.
The building has no dramatic elevation to emphasise its role in the cityscape, as it is fully integrated with the top floors of the shopping mall. The foyer of the theatre opens up towards the high central hall of the mall, forming a part of its colourful interior landscape. The public spaces are furnished with monochrome dark and metallic surfaces providing a convincing contrast to the abundance of colour and information stimuli of the shopping mall. The theatre is part of the everyday buzz of the mall, and yet its elegant simplicity raises the ambiance above and beyond the ordinary.
The designers had a unique opportunity to create a theatre building based purely on functional requirements, without the pressure of producing an iconic building. Built on one level, the theatre centres around a tight group of large hall spaces. This core is surrounded by a single U-shaped white corridor linking together the different functions. This makes for a clearly outlined and highly practical theatre, a building type that is usually almost mystical in its complexity. All necessary elements are grouped around the main event: the performance. The compact design is also felt in the intimate relationship between the audience and main stage. What is more, the acoustics of the space are superb.
The building emanates the designers’ wide experience in designing performance spaces, exceptional in the Finnish context. The theatre is a sum of the efforts of a large and diverse group of people. The architects’ commitment to the art of theatre and theatre-goers’ needs has served as a solid foundation for offering a completely new take on a state-of-the-art theatre.
The finalists of 2016
The finalists for the Finlandia Prize for Architecture 2016 were the Lappeenranta City Theatre, Löyly in Helsinki’s Hernesaari district, the spectator stand of the Rovaniemi Sports Arena Railo and Suvela Chapel in Espoo.
