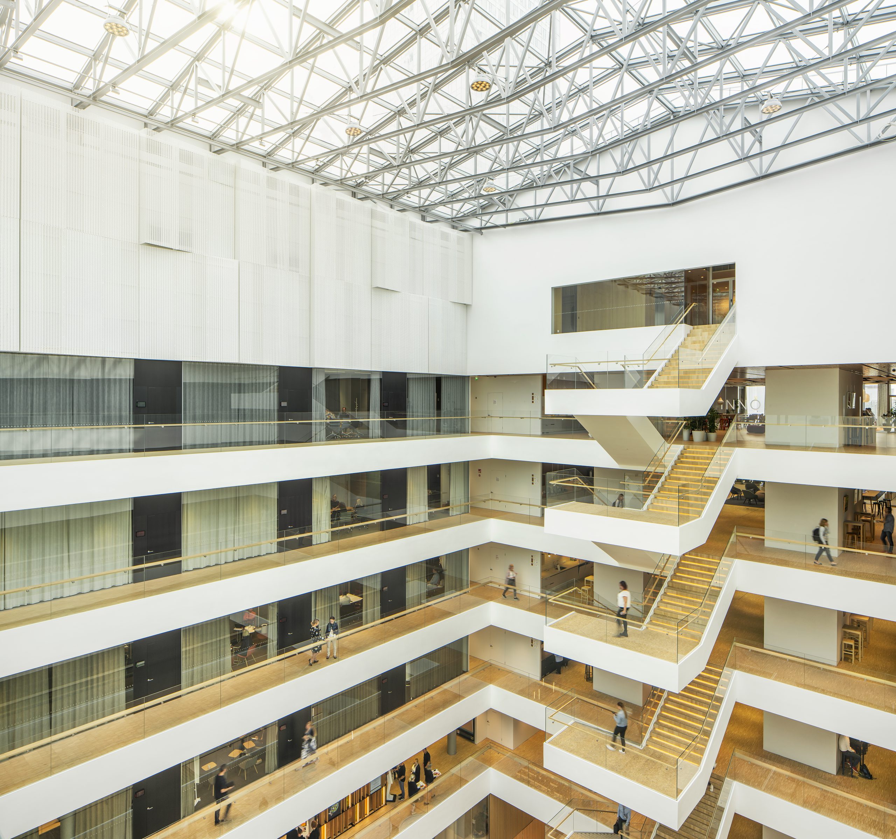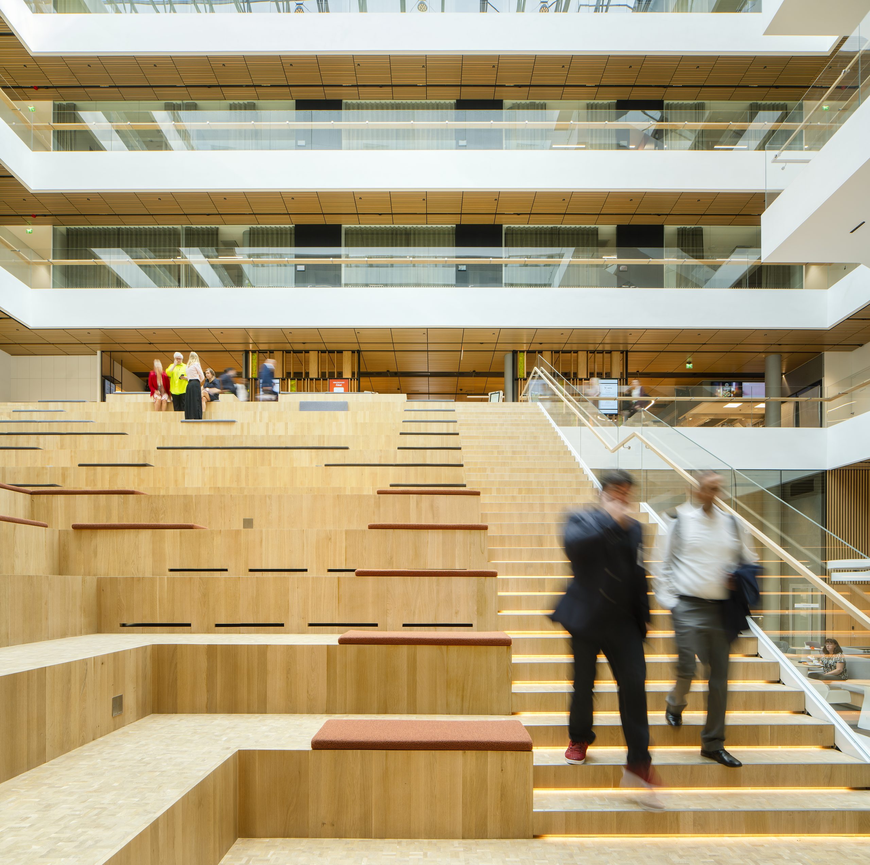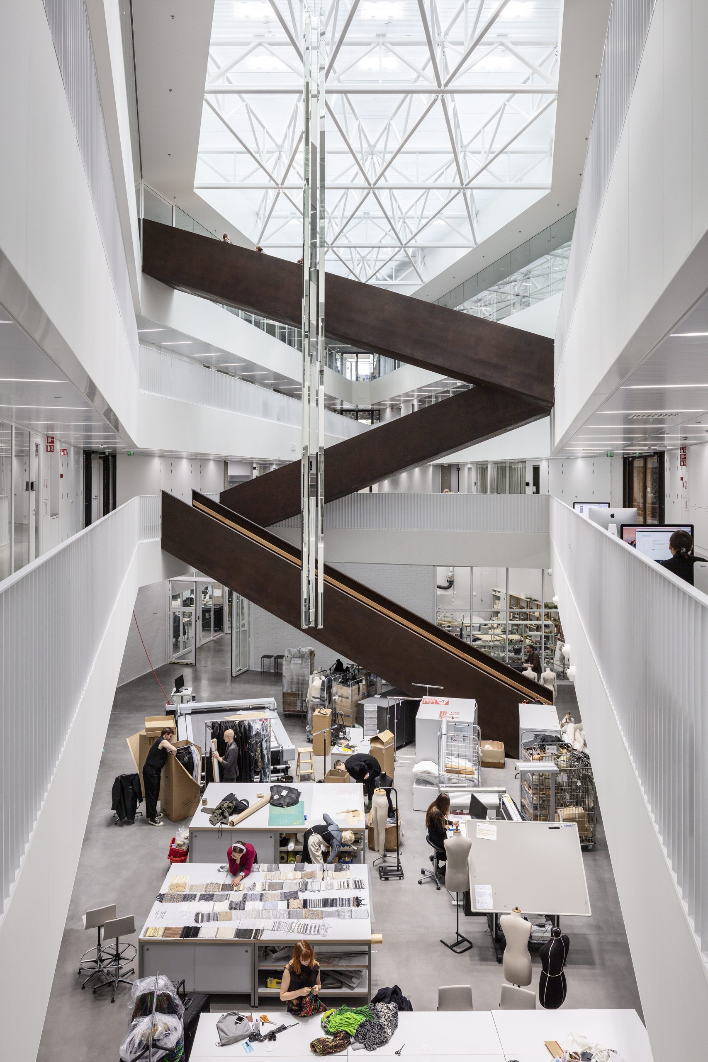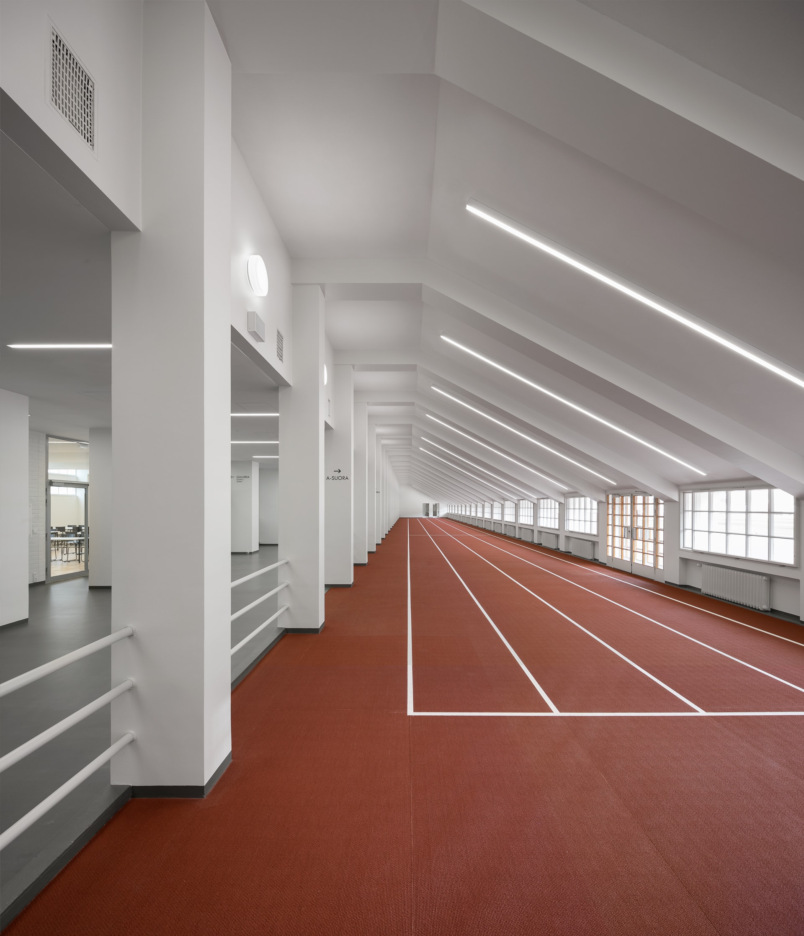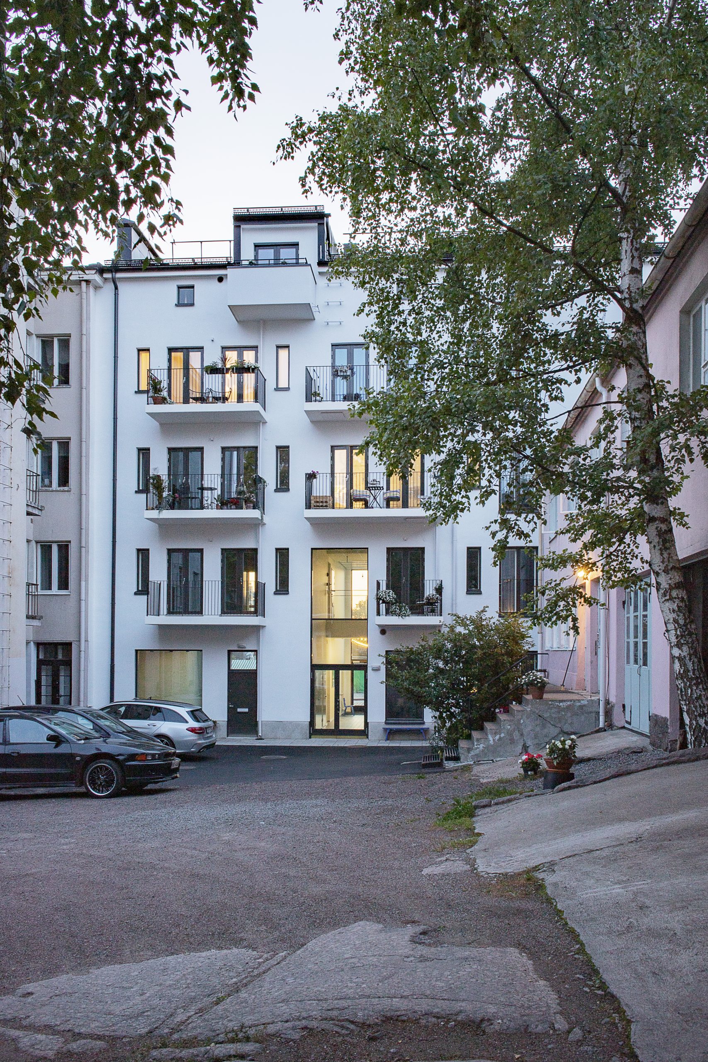The finalist for Finlandia Prize 2020
Kuvakaruselli
Information
Architectural design
JKMM Architects / Juha Mäki-Jyllilä, Eero Kontuniemi, Mikko Lehto, Mirja Puoskari, Teemu Taskinen, Asmo Jaaksi, Teemu Kurkela, Samuli Miettinen, Anniina Koskela, Mikko Kyläkoski, Kirsti Larja, Jukka Mäkinen, Marko Pulli, Päivi Puukari, Henri Suorsa, Katariina Takala, Virve Vuolasvirta, Miina Vuorinen // Interior: Elina Niemi, Paula Salonen, Viivi Laine, Sami Laine, Rami Lehtimäki, Katja Rouvinen, Tiina Rytkönen, Tommi Varis
Client
Keskinäinen työeläkevakuutusyhtiö Varma
Main contractor
Haahtela-rakennuttaminen
Location
Helsinki, Finland
Programme
55 000 m²
Year of completion
2019
JKMM Arkkitehdit Oy
Principal designer: Juha Mäki-Jyllilä
Project architects: Eero Kontuniemi, Mikko Lehto, Mirja Puoskari
Teemu Taskinen, Asmo Jaaksi, Teemu Kurkela, Samuli Miettinen, Anniina Koskela, Mikko Kyläkoski, Kirsti Larja, Jukka Mäkinen, Marko Pulli, Päivi Puukari, Henri Suorsa, Katariina Takala, Virve Vuolasvirta, Miina Vuorinen
Interior architecture: Elina Niemi, Paula Salonen, Viivi Laine, Sami Laine, Rami Lehtimäki, Katja Rouvinen, Tiina Rytkönen, Tommi Varis
In short
K-kampus, a new head office for Finnish retail giant Kesko, was built in 2019 in Helsinki’s Kalasatama district. K-kampus reflects the latest developments in workplace design: building users can flexibly choose their own desk daily from a range of workstations situated to the front of the building. The generously appointed entrance and social areas, complete with cafés and restaurants, are based on a clever design concept, creating a three-dimensional space that defines the foyer.
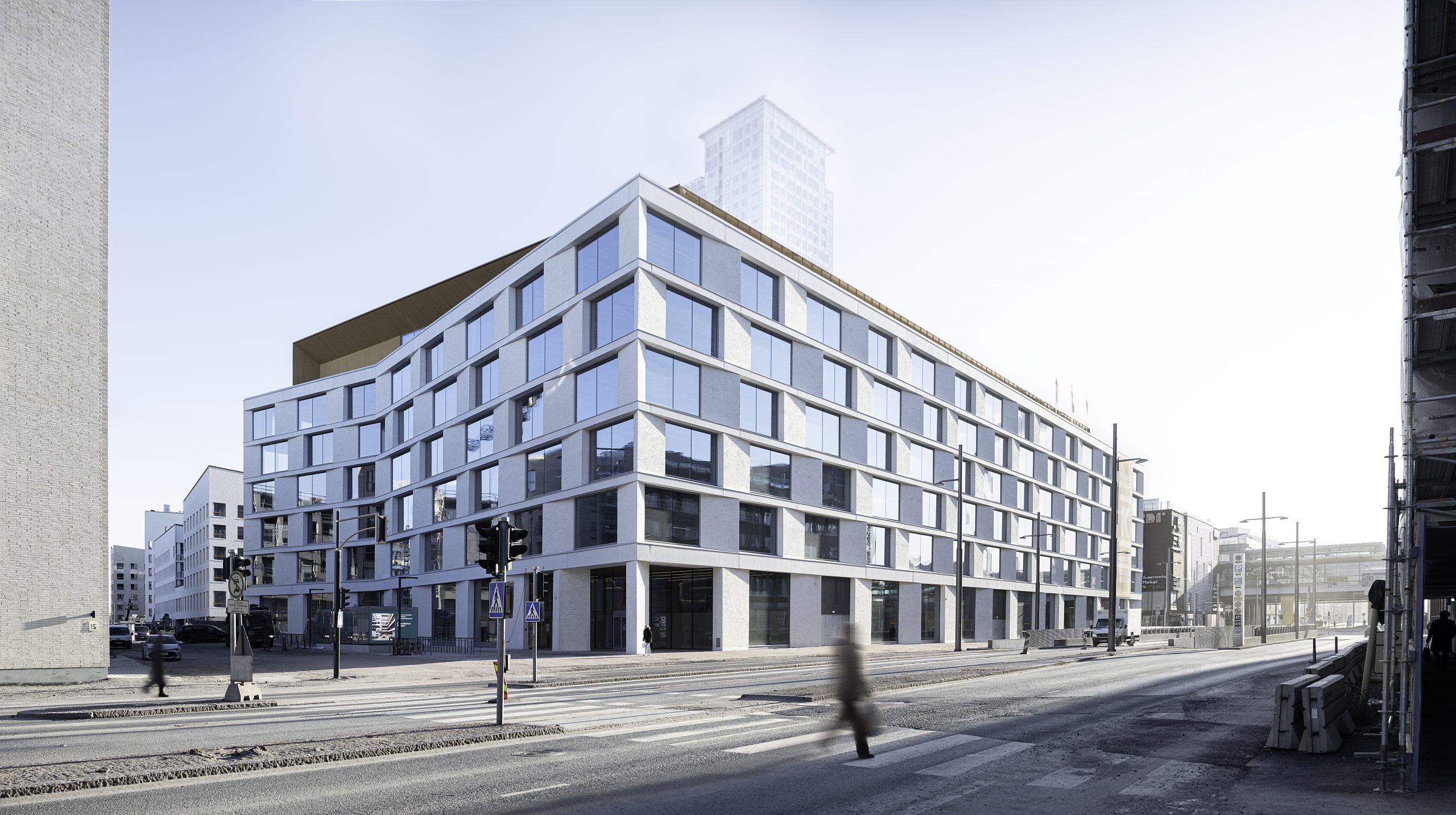
Hannu Rytky
Statement of the pre-selection jury
Completed in 2019, K-kampus by JKMM Architects represents the kind of new workplace concept
that now finds itself facing a number of challenges following the emergence of the coronavirus
earlier this year. At K-kampus, staff can flexibly choose their own desk each morning from a range
of workstations positioned to the front of the building. Ambitiously space-efficient, they are
intended for screen-based working. Additional spaces with a more laid-back feel have been
provided for break times and socialising.
Access to the building is managed, with dedicated areas for visitors. Meeting rooms wrap around
the building’s two large atriums. The generously appointed entrance and social areas, complete
with cafés and restaurants, are based on a clever design concept creating a three-dimensional
space that defines the foyer. State-of-the-art, fully automated building management systems
control the indoor climate to minimise energy consumption.
The colour scheme is characterised by its restraint and has been chosen to maximise light. The
building’s geometric forms have been paired with warm and natural materials, creating an
aesthetic that seamlessly spans everything from the smallest details to the building’s entire
exterior. Architectural methods are employed to communicate positive messages about the
company’s values to staff and visitors alike.
The finalists of 2020
The finalists for the Finlandia Prize for Architecture 2020 were K-Kampus office building in Helsinki, Toritalo residential building in Kotka, Olympic Stadium refurbishment in Helsinki and Aalto University’s new campus building in Otaniemi.
