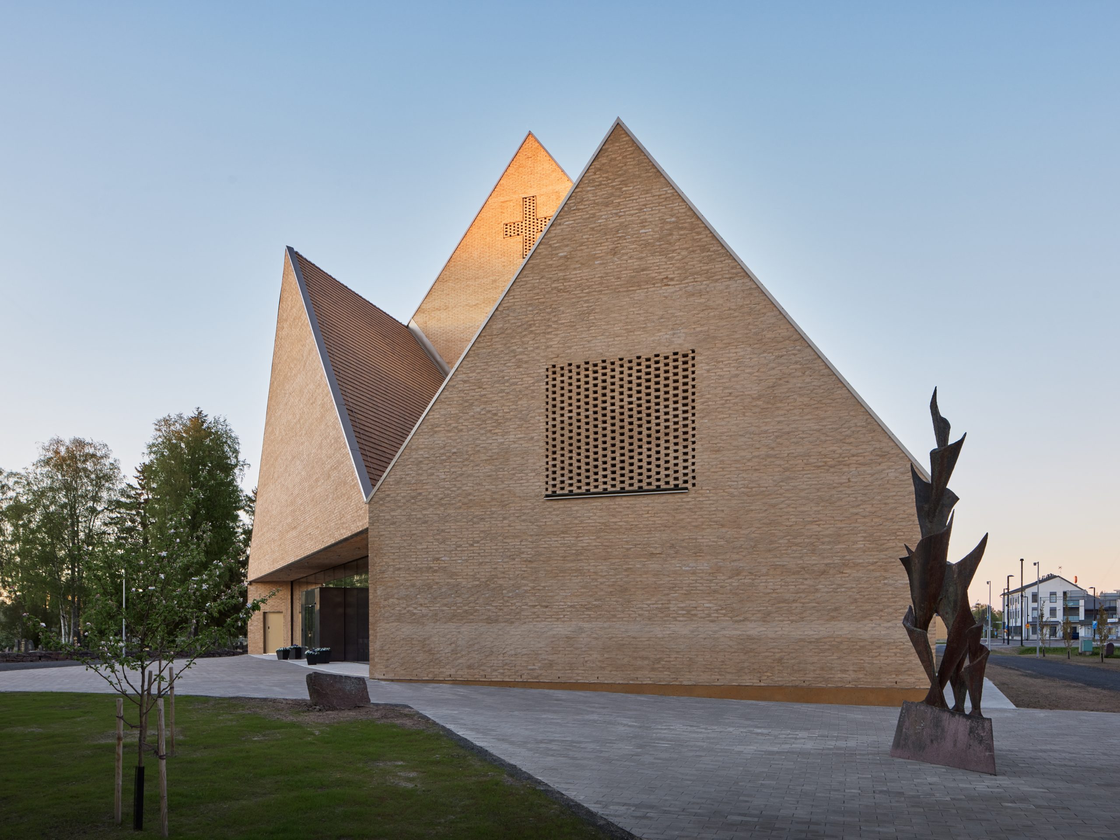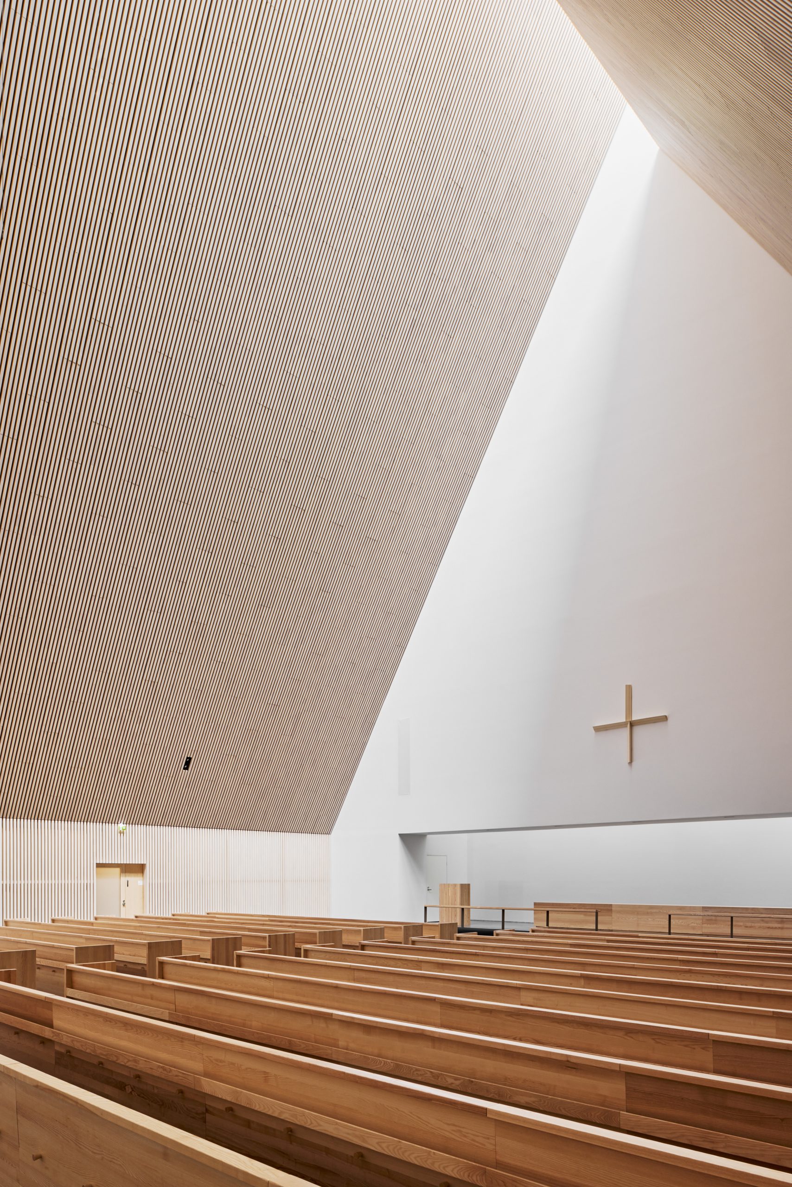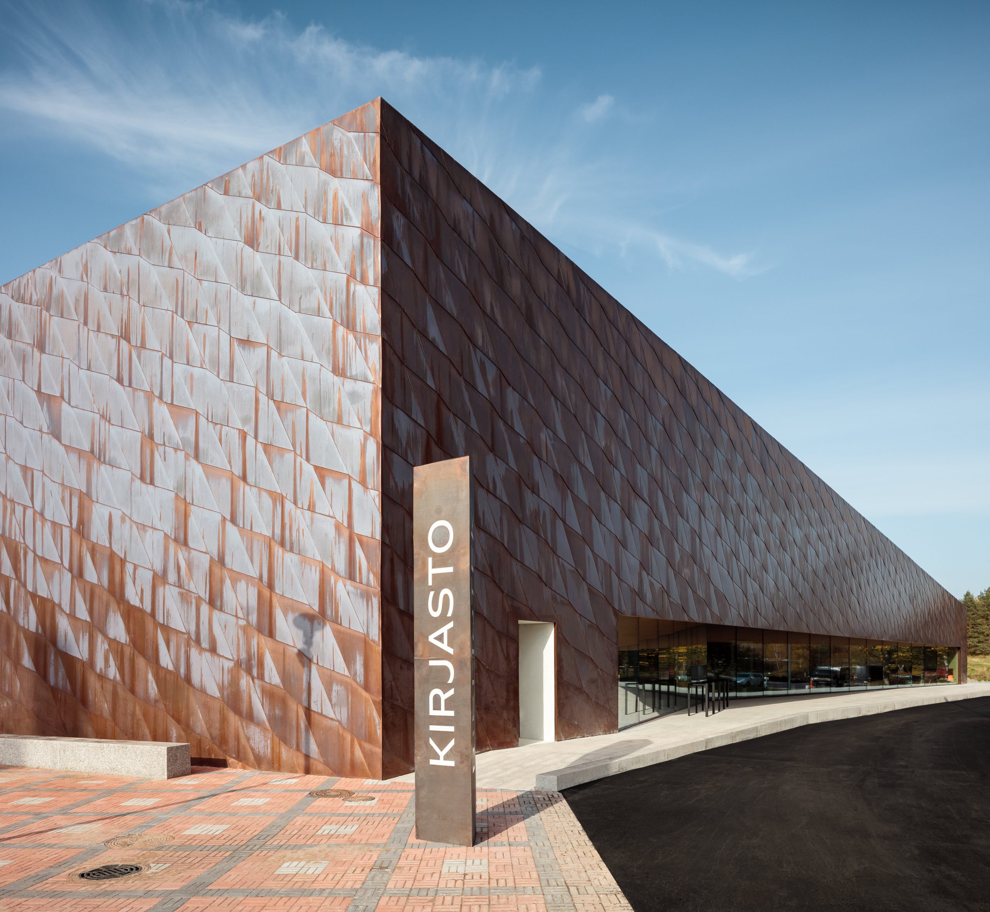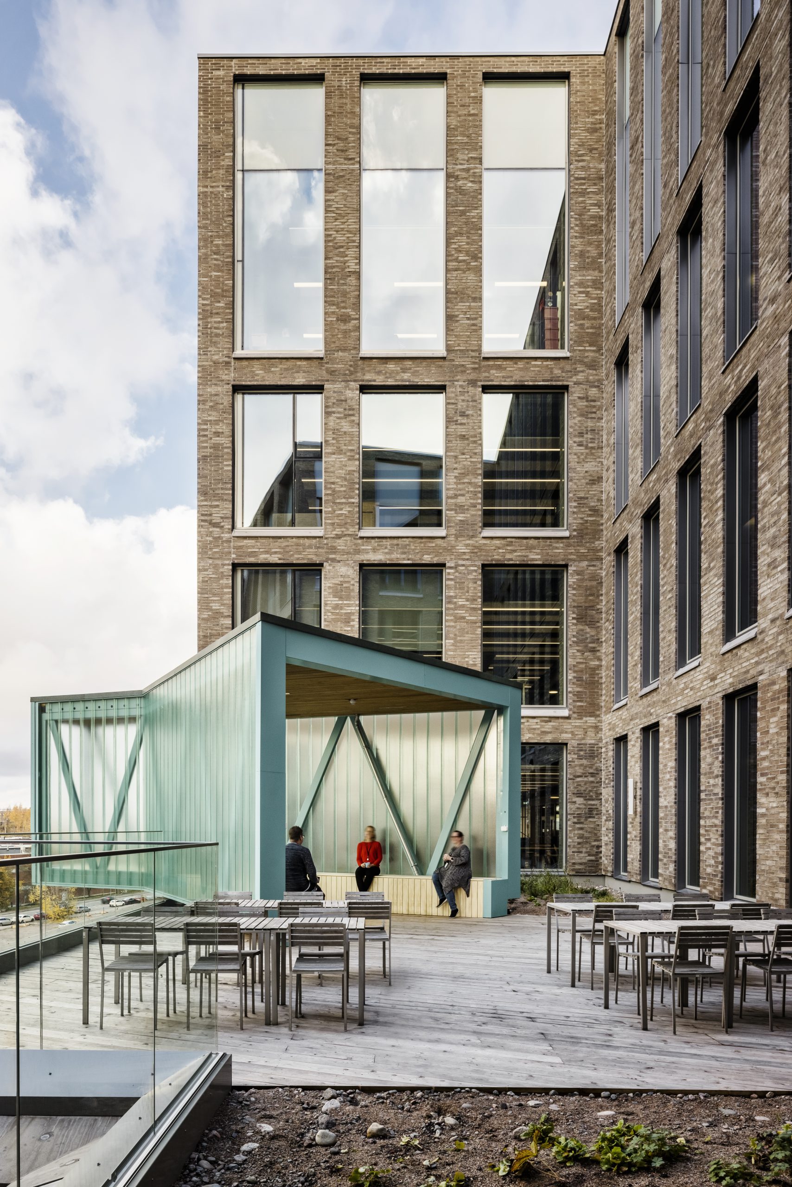The finalist for Finlandia Prize 2021
Kuvakaruselli
Information
Architectural design
K2S Architects / Kimmo Lintula (principal designer), Niko Sirola, Mikko Summanen, Sasu Marila (project architect), team members Mari Ollila, Matti Wäre, Iiro Virta, Anna Suominen, Matias Manninen
Client
The Parish of Ylivieska
Main contractor
Työyhteenliittymä Kotikirkonrakentajat
Location
Ylivieska
Programme
1533 m²
Year of completion
2021
In short
Ylivieska’s Holy Trinity Church was completed in spring 2021, five years after the original 18th century wooden church on the site was destroyed by fire. Charred timber from the old church has been re-claimed and used to create a cross for the site to act as a permanent reminder of the fire that destroyed it. The architecture is characterised by its clarity and simplicity; the shapes are considered and the geometries well-judged. Although the church is imbued with an almost gravitational heft, the most defining construction material here is light.
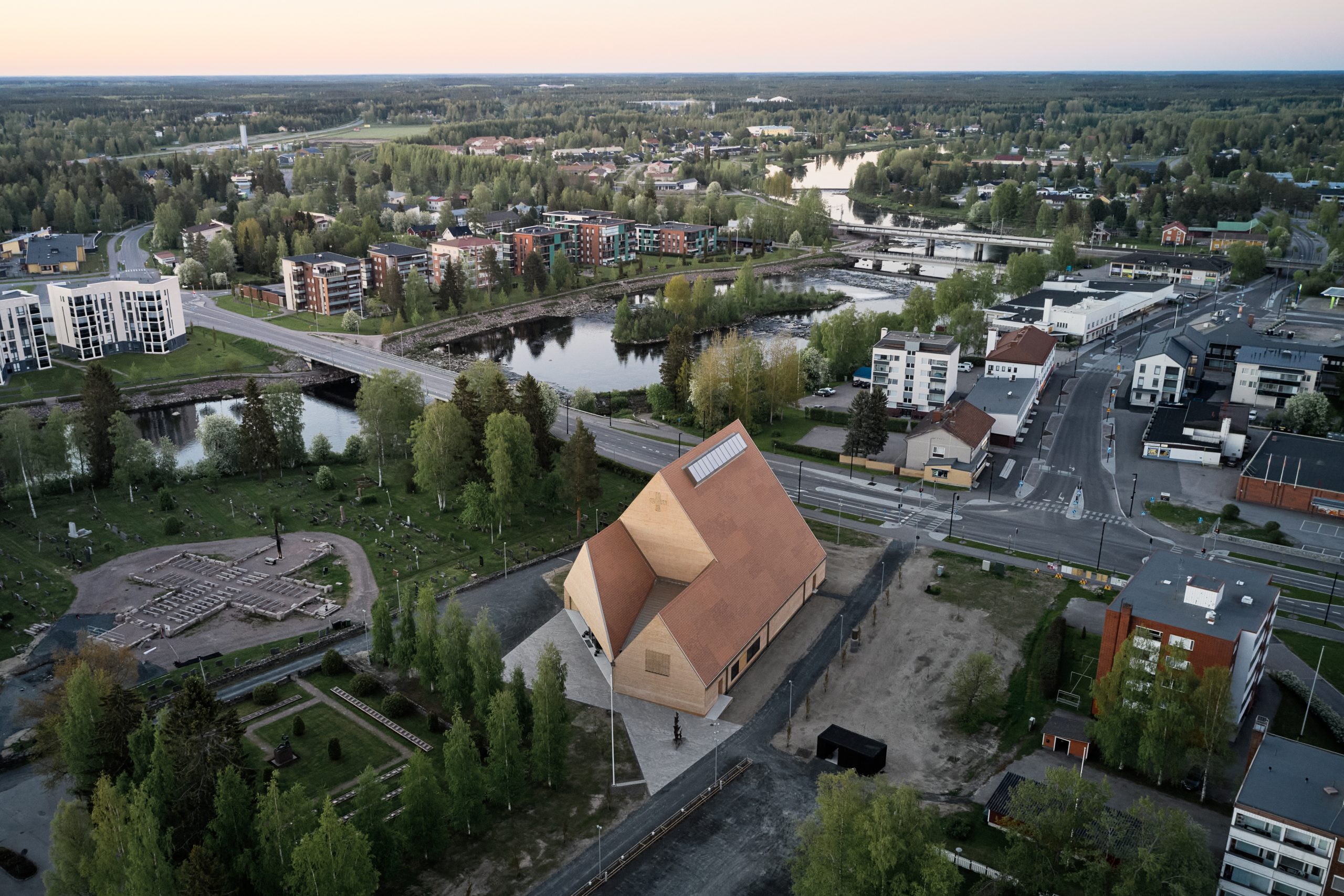
Tuomas Uusheimo
Statement of the pre-selection jury
Ylivieska’s new Holy Trinity Church was consecrated in spring 2021, five years after the original 18th century wooden church was destroyed by fire. The local community was deeply affected by the tragedy and joined forces to re-build their church. K2S architects were appointed to design the new structure following an open design competition. The building was designed by Kimmo Lintula, Niko Sirola and Mikko Summanen.
The church building has been re-oriented to face away from city centre traffic, creating a calm churchyard space. Charred timber from the old church has been re-claimed and used to create a cross for the site as a reminder of the fire that destroyed it.
Confident and mature, the new church is a tribute to the designers’ consummate design flair. The architecture is characterised by its clarity and simplicity; the shapes are considered and the geometries well-judged. The materials, too, have been chosen with care. The imposing brick cladding gives the building a coherent and cohesive appearance, while the roof beams are concealed behind strip panelling executed in a warm tone. The church hall and utility areas are a good fit and do not impair the acoustics in the nave itself. The antechamber is a warm and welcoming space that the congregation uses for social gatherings.
While the church is imbued with what feels almost like a gravitational heft, the most important construction material used here is light. Light floods into the space through strategically located openings behind the altar and in the roof ridge, inviting those gathered there to reflect on the most timeless and universal of themes.
The finalists of 2021
The finalists for the Finlandia Prize for Architecture 2021 were the City of Helsinki’s Urban Environment Division headquarters in Verkkosaari, the Fyyri library in Kirkkonummi and Ylivieska Church.
