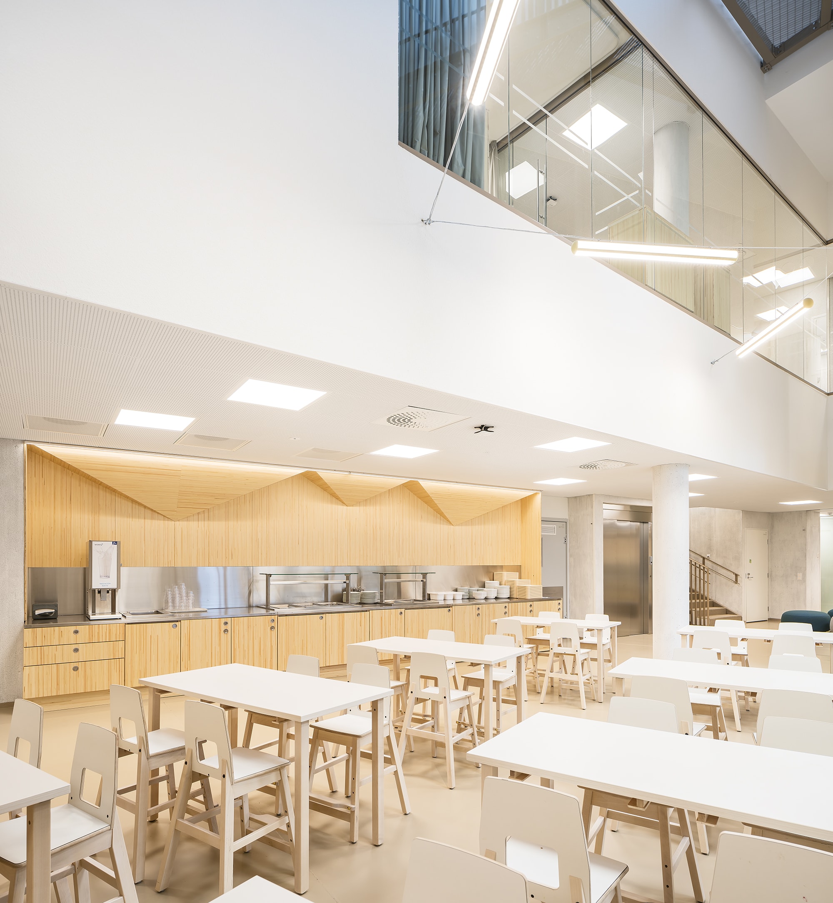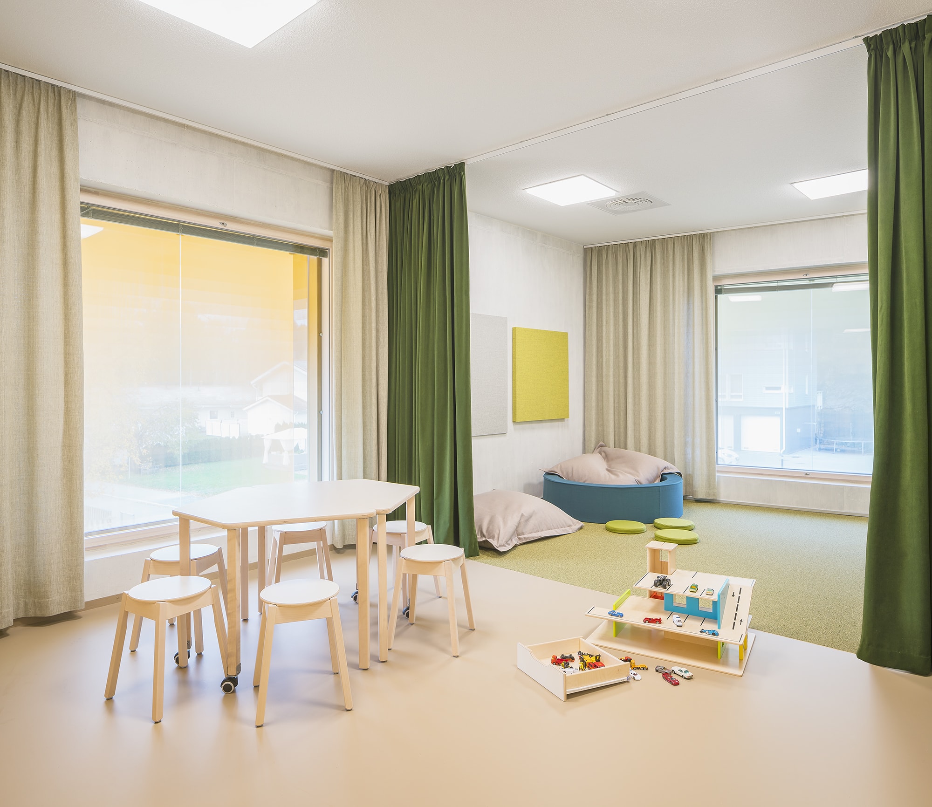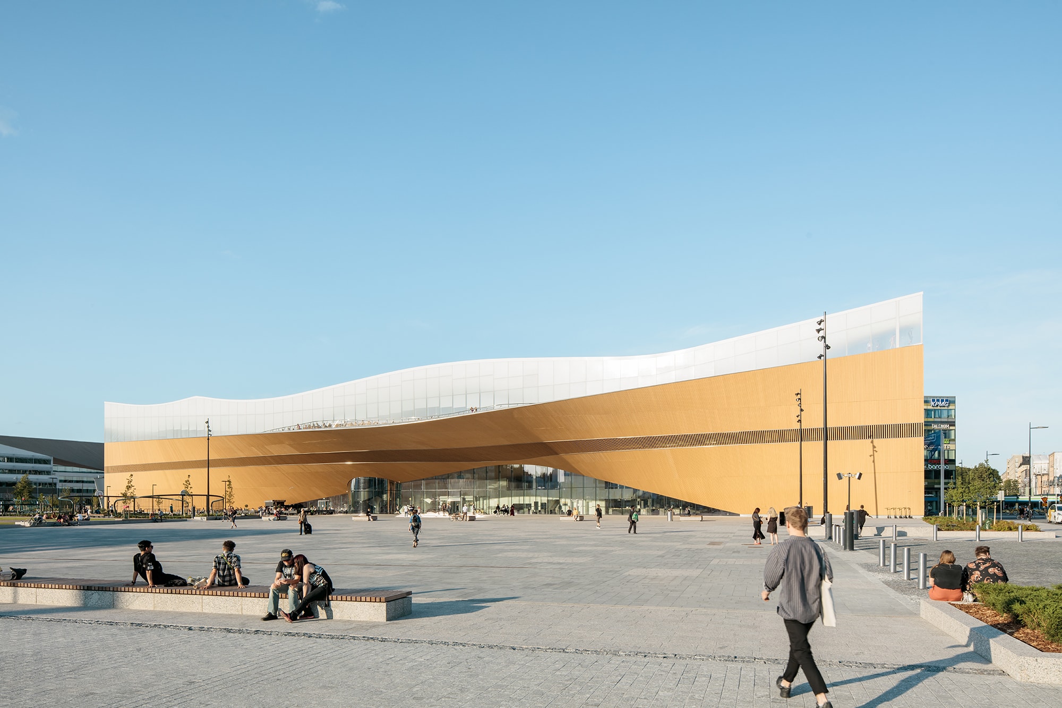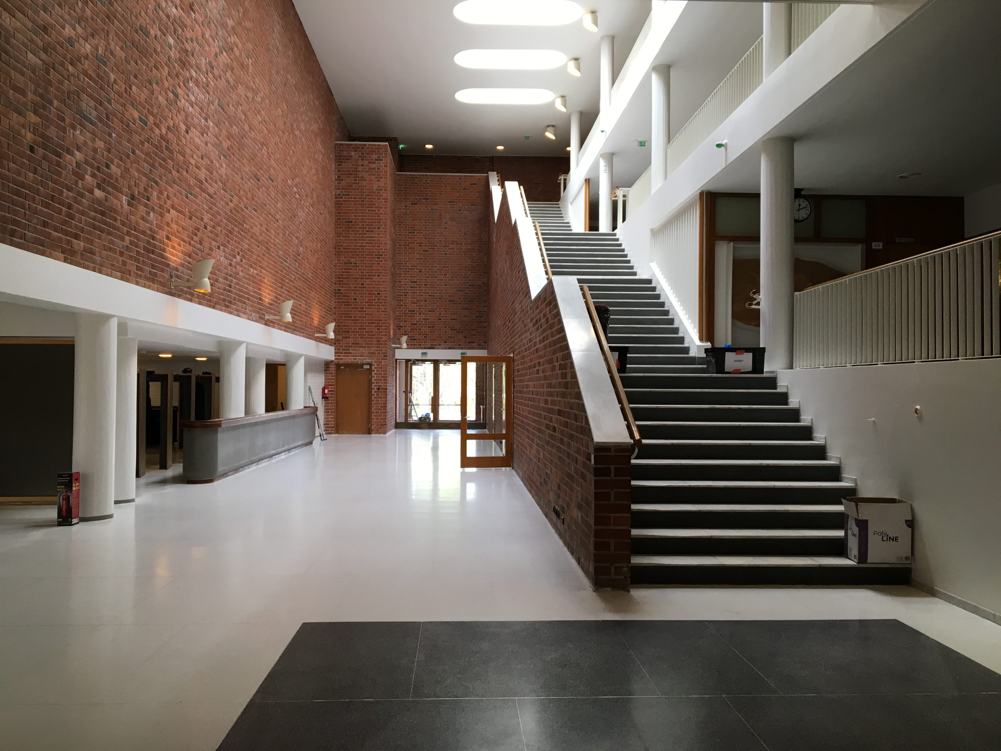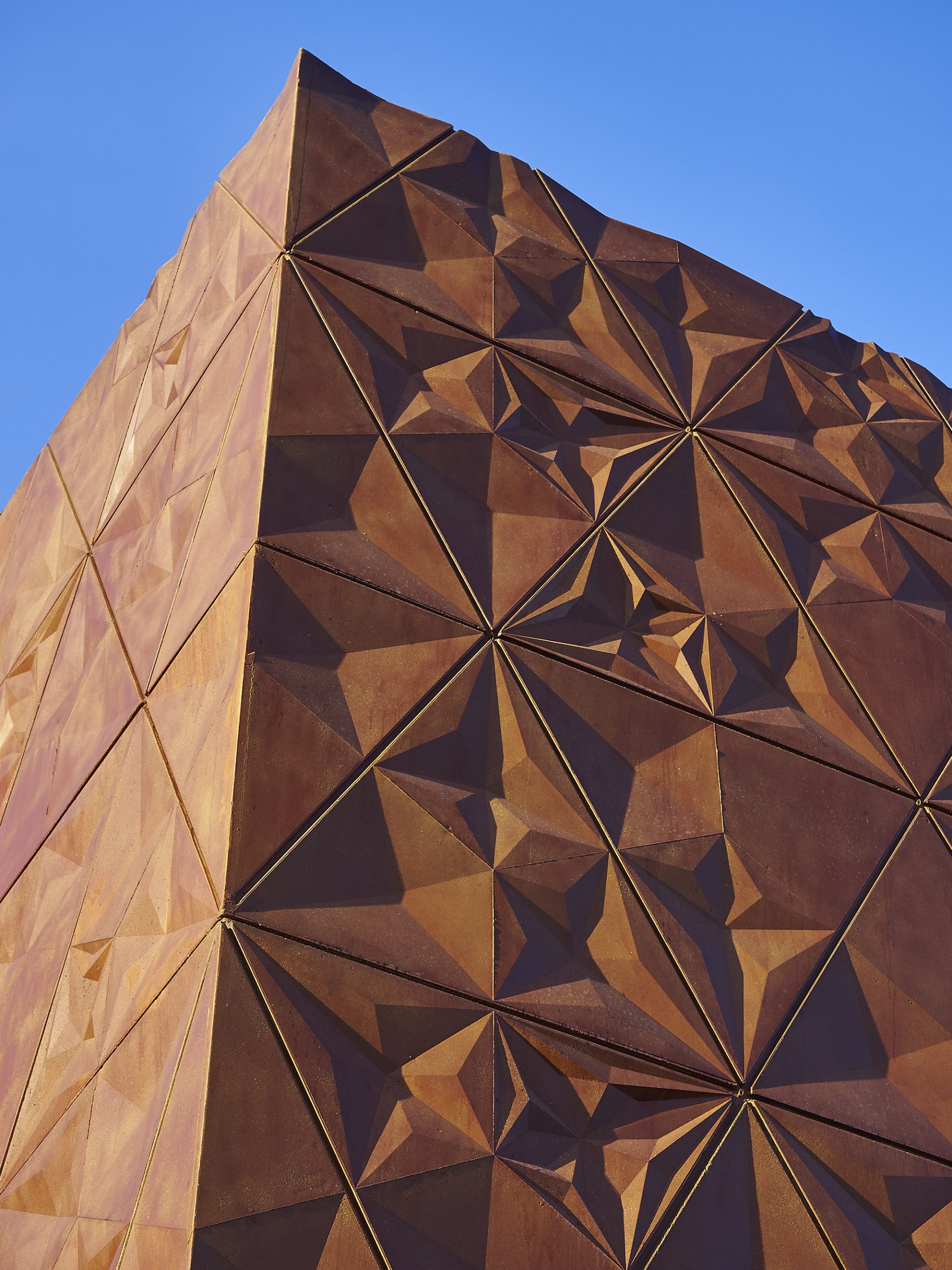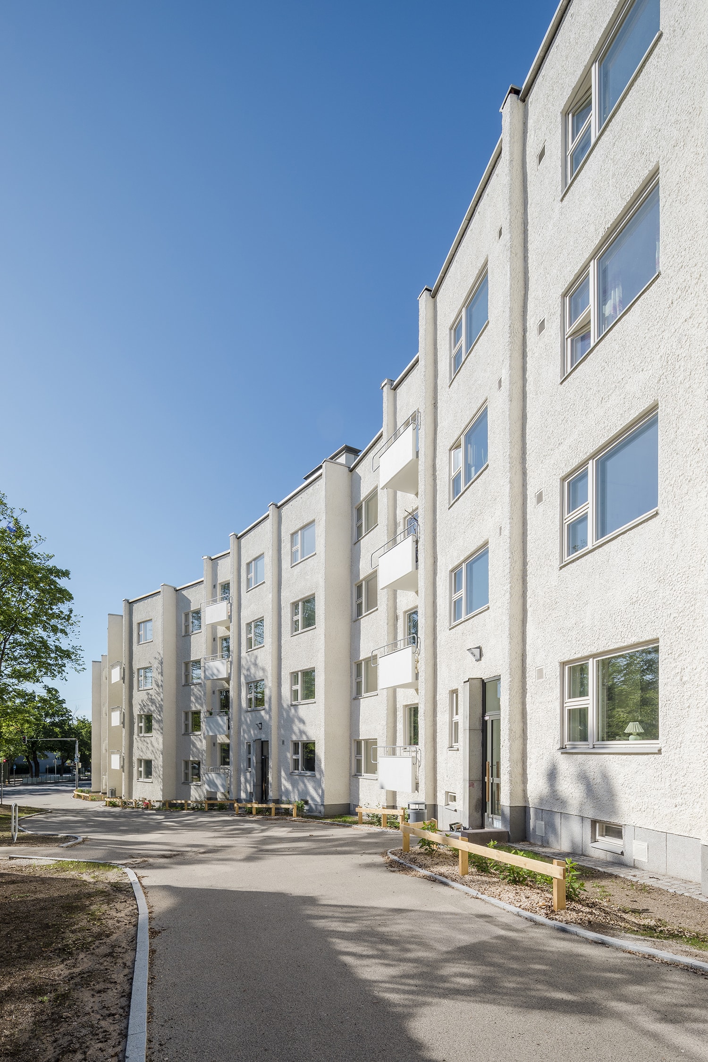The finalist for Finlandia Prize 2019
Kuvakaruselli
Information
Architectural design
AFKS Architects / Jari Frondelius, Jaakko Keppo, Juha Salmenperä, Jalo Sippola & Maija Viljanen
Client
Vantaan kaupungin tilakeskus
Main contractor
Rakennus Future
Location
Vantaa, Finland
Programme
1 503 m²
Year of completion
2017
AFKS Arkkitehdit
Jari Frondelius (principal designer), Jaakko Keppo, Juha Salmenperä
Projet architect, planning: Jalo Sippola
Project architect, building: Maija Viljanen
Planning phase, team: Matti Sten, Emmi Järä, Tommi Kantanen
Buiding phase, team : Linda Salo, Erika Siikaoja
In short
Completed in 2017, Vaaralanpuisto is a “big small” building that creates a quiet and sheltered setting for children attending day care there.
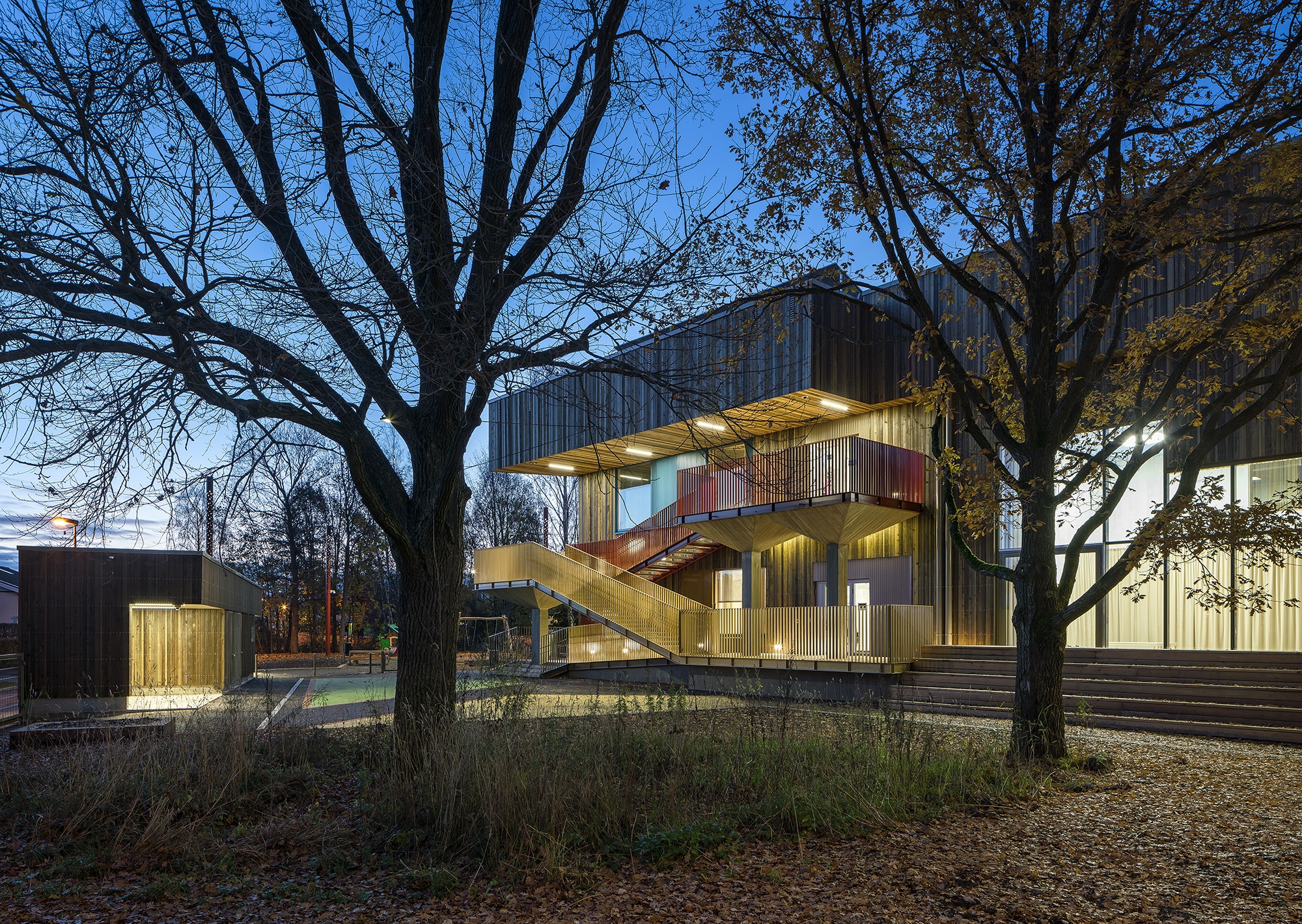
Mika Huisman
Statement of the pre-selection jury
Completed in 2017, Vaaralanpuisto is a “big small” building that creates a quiet and sheltered setting for children attending day care there. AFKS Architects (Jari Frondelius, Jaakko Keppo, Juha Salmenperä, Jalo Sippola and Maija Viljanen) have created a design that, both in terms of its mass and materials, complements the size and scope of the site, which comprises two distinct outdoor areas. Tree preservation orders were placed on the mature trees found on the site to protect them during construction, and their presence now creates a sense that the building has stood there for many decades already. The warm tones, the generous use of wood and the undulating shape of the structure all invite playful engagement, or climbing even. One of the aims for the design was to create an energy-efficient day care facility that was as close to the zero-energy standard as possible.
The horizontally and vertically undulating shapes that ripple across the interiors reflect the exterior aesthetic. The learning areas are open plan, but more secluded spaces for small group activities have been created in areas where the building’s spatial flow naturally allows for a greater degree of calm and quiet, both visually and in terms of sound. The building’s main hall can flexibly transform from a functional yet cosy canteen to a formal event space with open view of the parkland outside. Staff praise the building’s aesthetic and haptic diversity and richness: “The designers have obviously worked hard to create a high-quality environment for the children and clearly recognise and respect their inherent appreciation for aesthetics. In fact, the building as a whole acts as an important lesson on what our built environment is all about, for users of all ages.”
The finalists of 2019
The finalists for the Finlandia Prize for Architecture 2019 were the Helsinki Central Library Oodi, the restoration of Jyväskylä University’s Main Building, the Kruunuvuorenranta Waste Transfer Terminal, Phase 1 of the Käärmetalo refurbishment project and the Vaaralanpuisto Day Care Centre in Vantaa.
