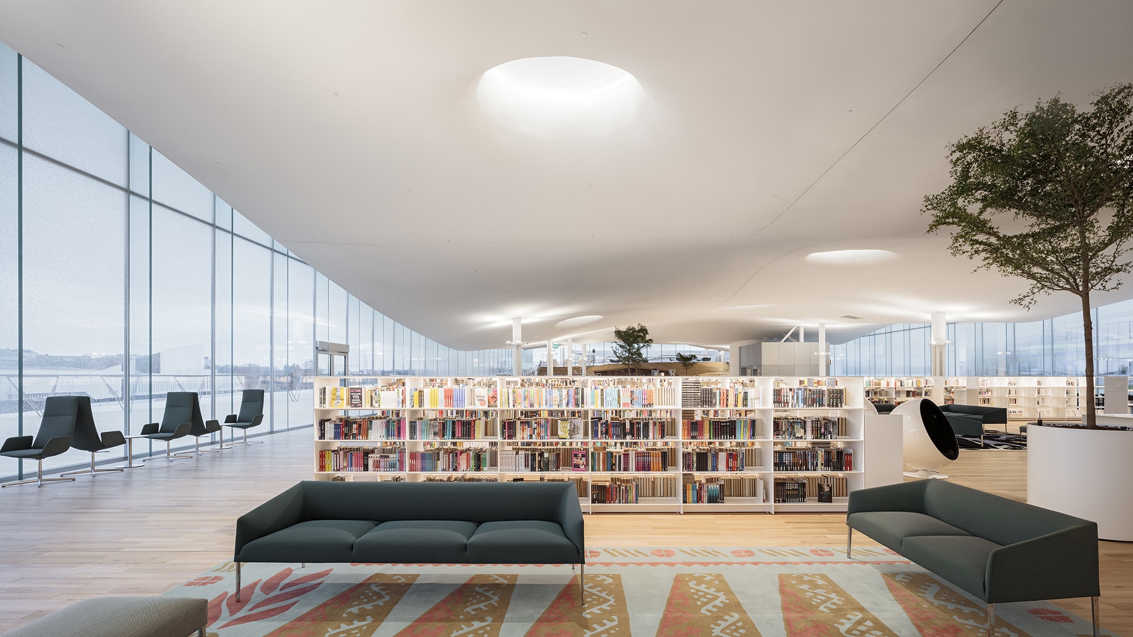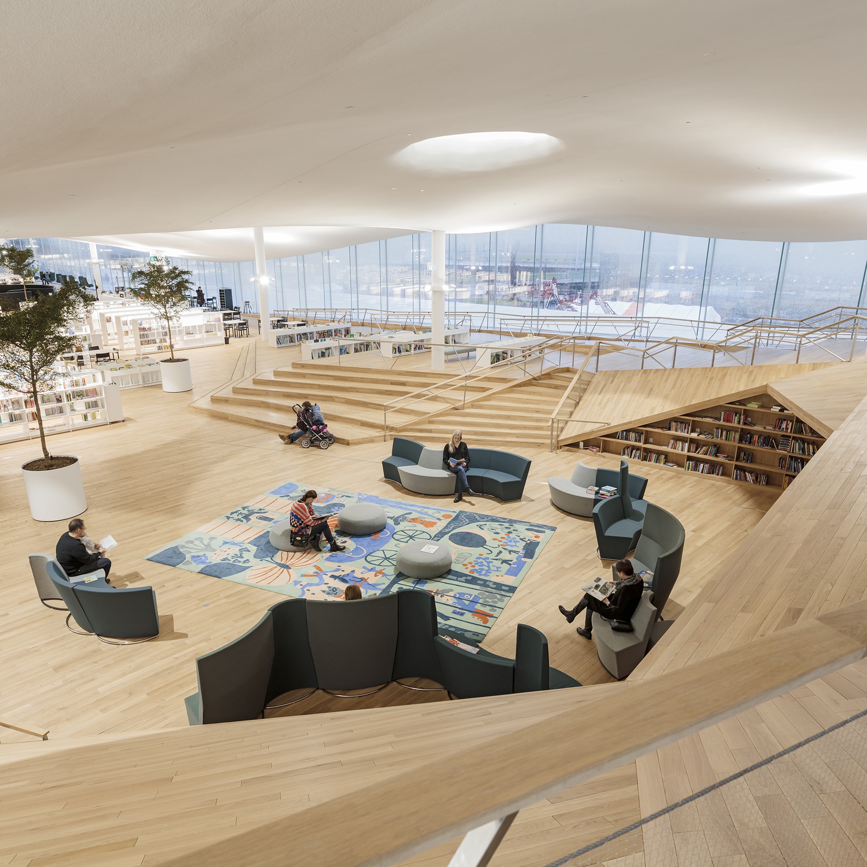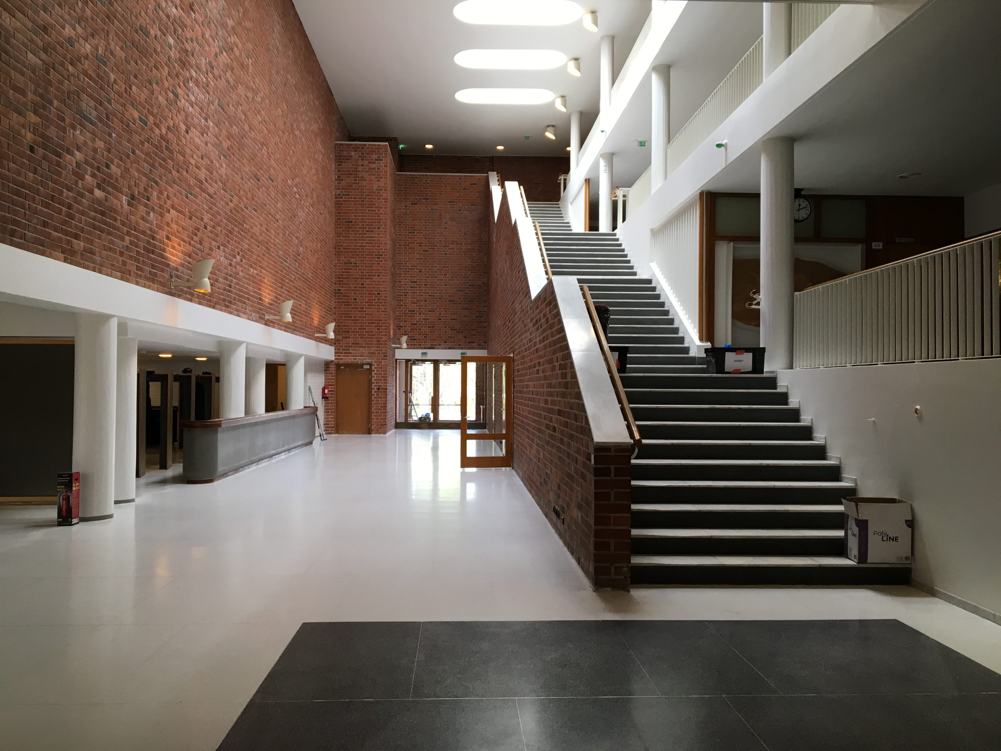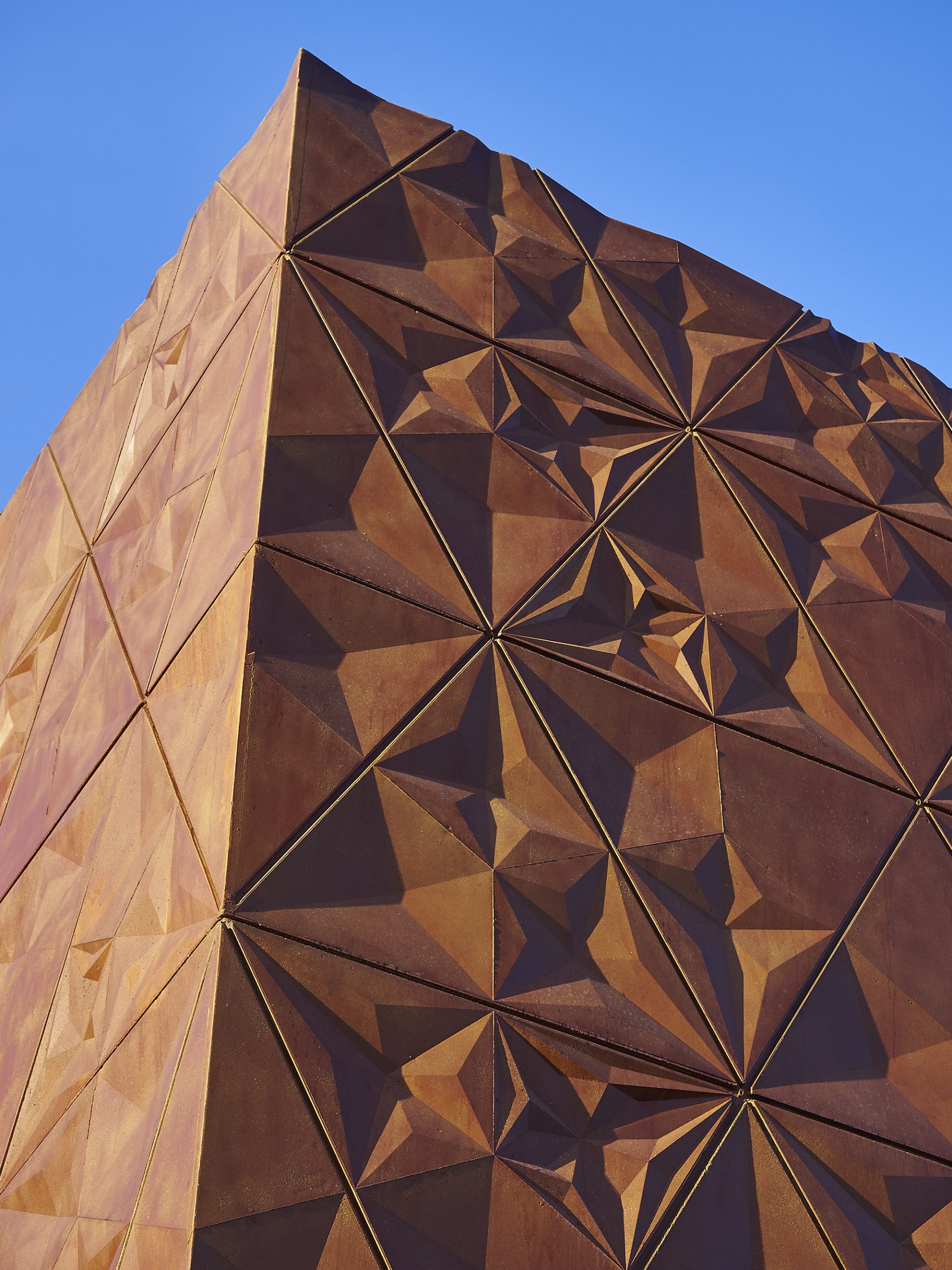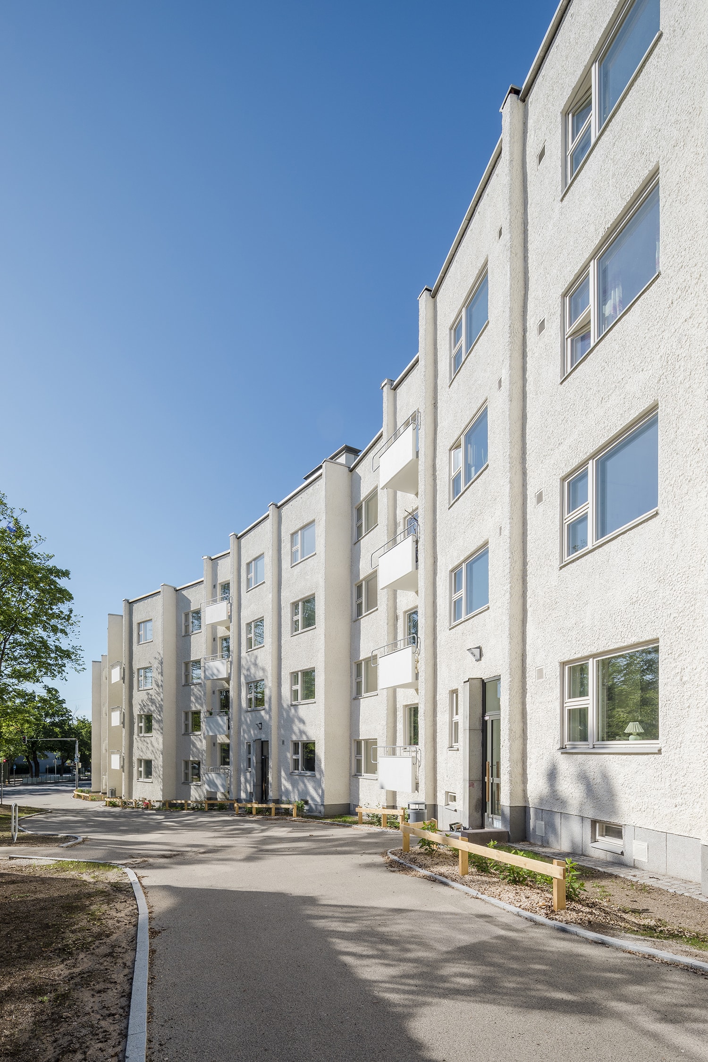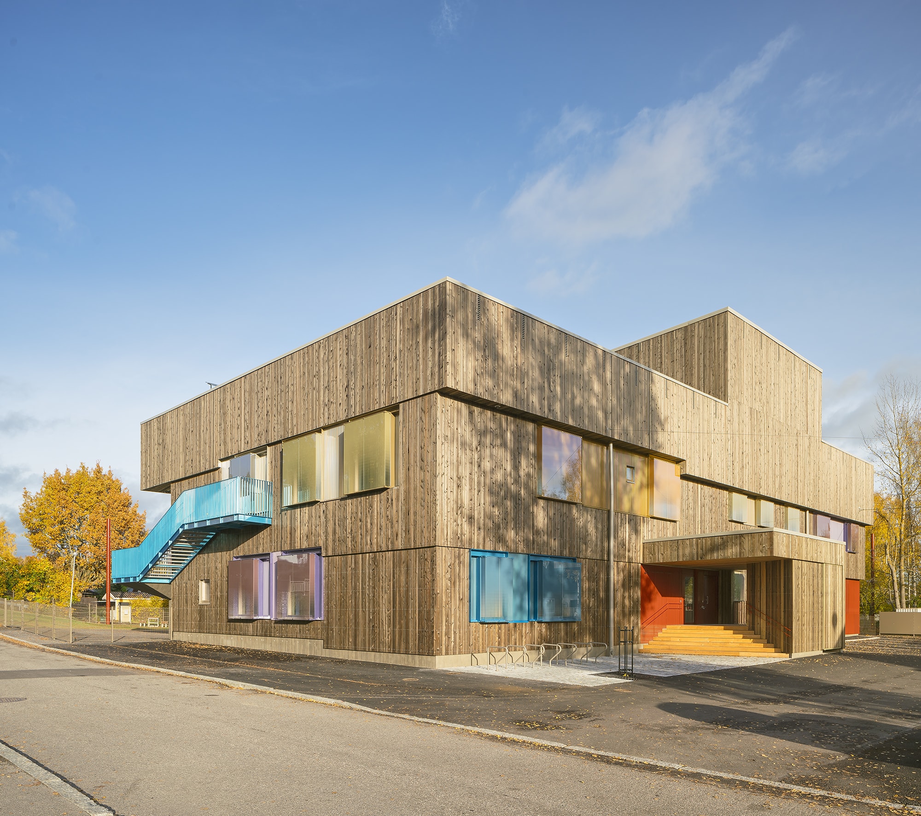The finalist for Finlandia Prize 2019
Kuvakaruselli
Information
Architectural design
ALA Architects / Juho Grönholm, Antti Nousjoki, Janne Teräsvirta, Samuli Woolston, Niklas Mahlberg, Jussi Vuori, Tuulikki Tanska, Nea Tuominen, Tom Stevens, Miguel Silva, Pauliina Rossi, Anna Juhola, Heikki Ruoho
Client
Helsingin kaupunki
Main contractor
YIT Rakennus Helsinki
Location
Helsinki, Finland
Programme
17 000 m²
Year of completion
2018
ALA Architects
Juho Grönholm, Antti Nousjoki, Janne Teräsvirta and Samuli Woolston
Other designers in the team:
Chief designer: Niklas Mahlberg
Architects: Jussi Vuori, Tuulikki Tanska, Tom Stevens, Nea Tuominen, Pauliina Rossi, Anna Juhola ja Miguel Silva
Michal Bala, Marina Diaz Garcia, Jyri Eskola, Zuzana Hejtmankova, Harri Humppi, Mette Kahlos, Anniina Kortemaa, Felix Laitinen, Malgorzata Mutkowska, T. K. Justin Ng, Marlène Oberli-Räihä, Olli Parviainen, Alicia Peña Gomez, Anton Pramstrahler, Jack Prendergast, Akanksha Rathi, Niina Rinkinen, Mikael Rupponen ja Pekka Sivula
Interior designers: Heikki Ruoho, Mette Kahlos ja Mirja Sillanpää
Competition team:
Aleksi Niemeläinen, Jussi Vuori, Erica Österlund, Willem Barendregt, Martin Genet, Vladimir Ilic, Tiina Liisa Juuti, Julius Kekoni, Auvo Lindroos, Pekka Sivula, Pekka Tainio, Jyri Tartia
In short
Oodi Library locates at Central Helsinki, Töölönlahti. The building is split across three levels, each with its own distinct architecture, atmosphere and purpose. The open plan lobby on the ground floor gives way to workshop spaces and studios on the first floor and to the more conventional library services on offer on the top floor, in a space that is permanently bathed in light.
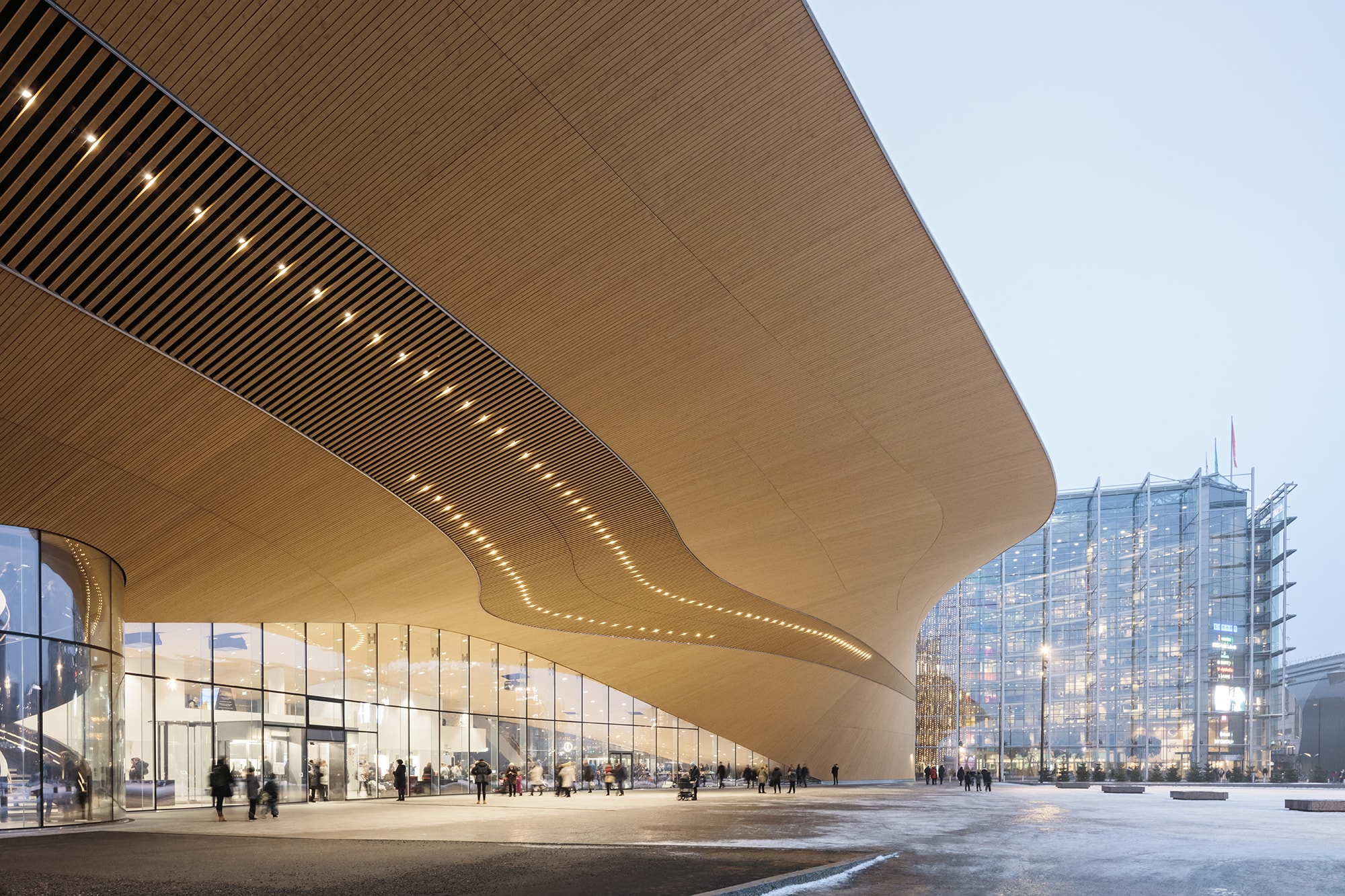
Tuomas Uusheimo
Statement of the pre-selection jury
When it opened to the public in 2018, Helsinki’s Oodi central library fundamentally changed our understanding of what a library can be. Oodi is the city’s new living room, offering everything from gaming rooms to a “book heaven”. The building is split across three levels, each with its own distinct architecture, atmosphere and purpose. The open plan lobby on the ground floor gives way to workshop spaces and studios on the first floor and to the more conventional library services on offer on the top floor, in a space that is permanently bathed in light.
The building’s functions and facilities engage in an organic interplay with its structure; the steel spine that spans the length of the site from the Sanomatalo building across to Töölönlahti Park and the spruce cladding the wraps around it like a ship’s prow. Oodi’s shape allows the building to blend seamlessly into the surrounding area and represents the finishing touch on this flagship public space in the Finnish capital.
The finalists of 2019
The finalists for the Finlandia Prize for Architecture 2019 were the Helsinki Central Library Oodi, the restoration of Jyväskylä University’s Main Building, the Kruunuvuorenranta Waste Transfer Terminal, Phase 1 of the Käärmetalo refurbishment project and the Vaaralanpuisto Day Care Centre in Vantaa.
