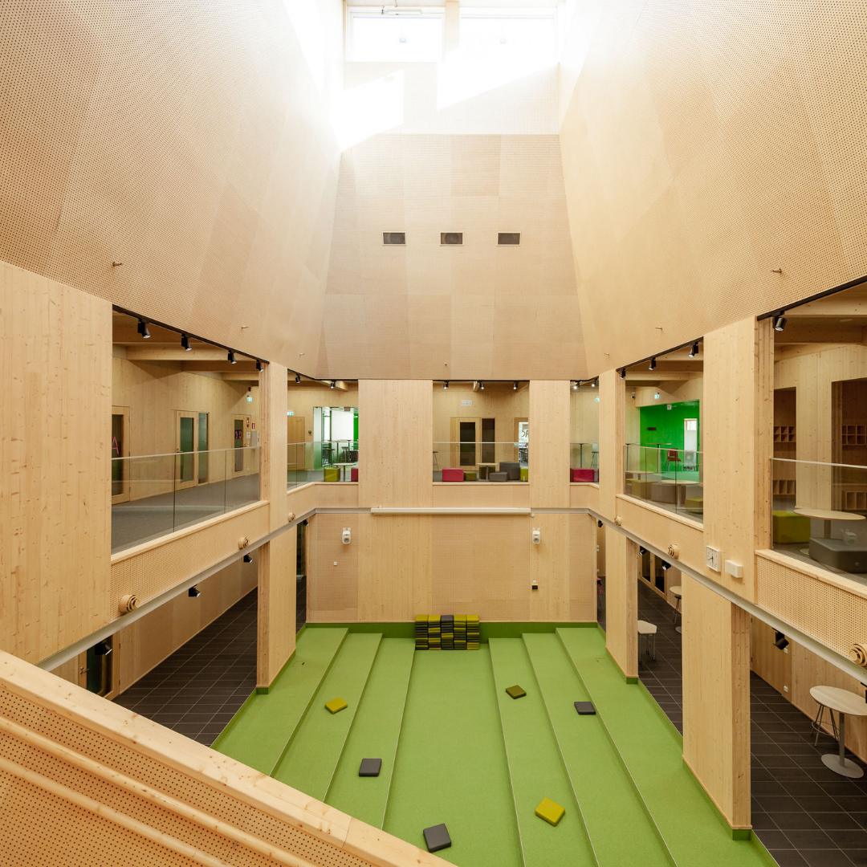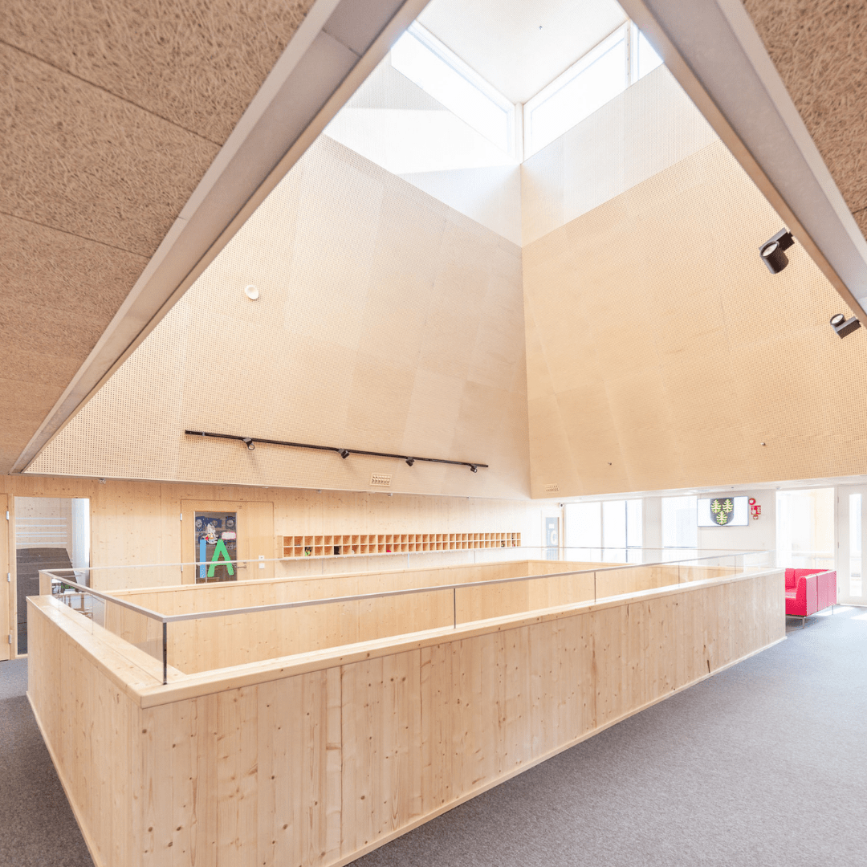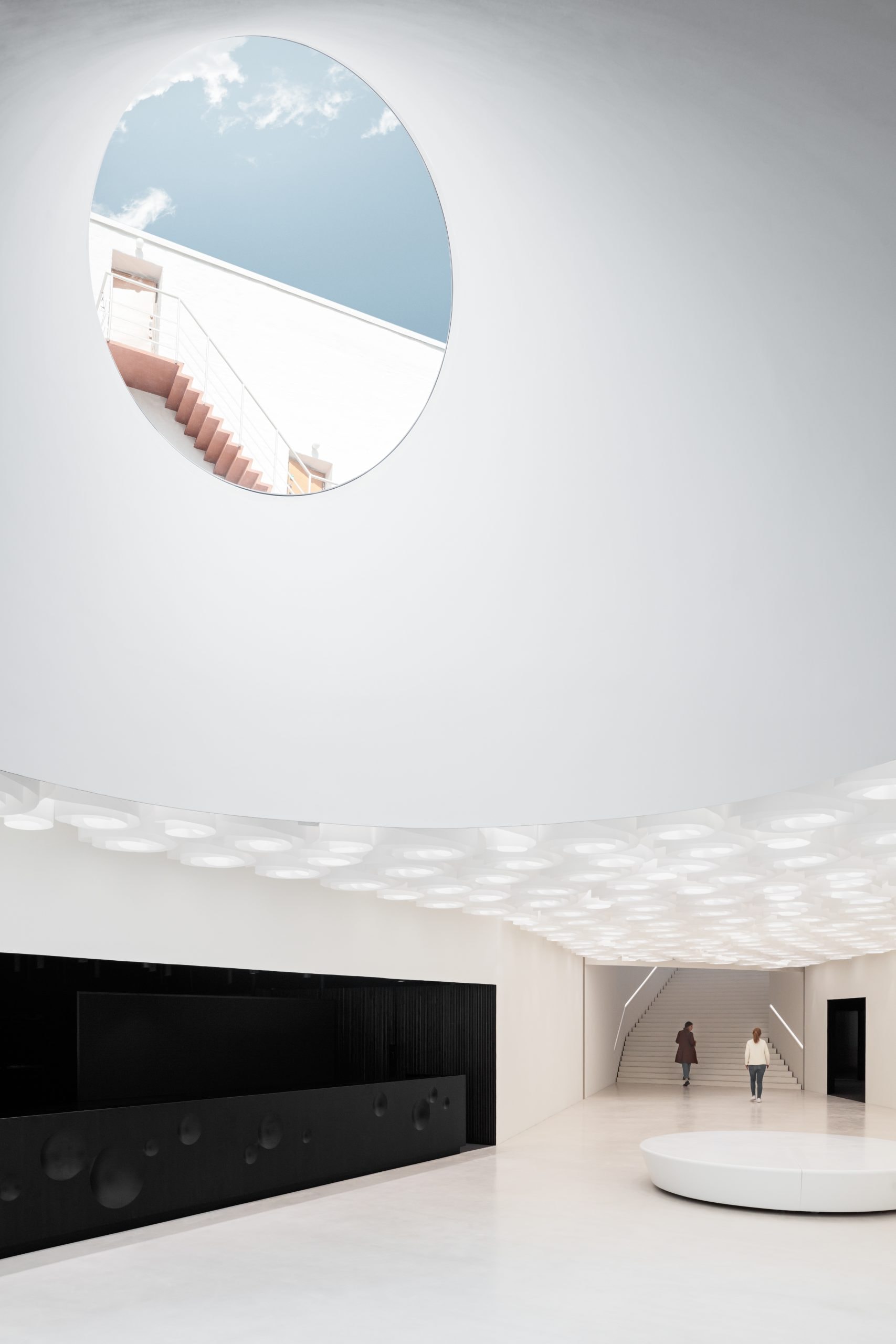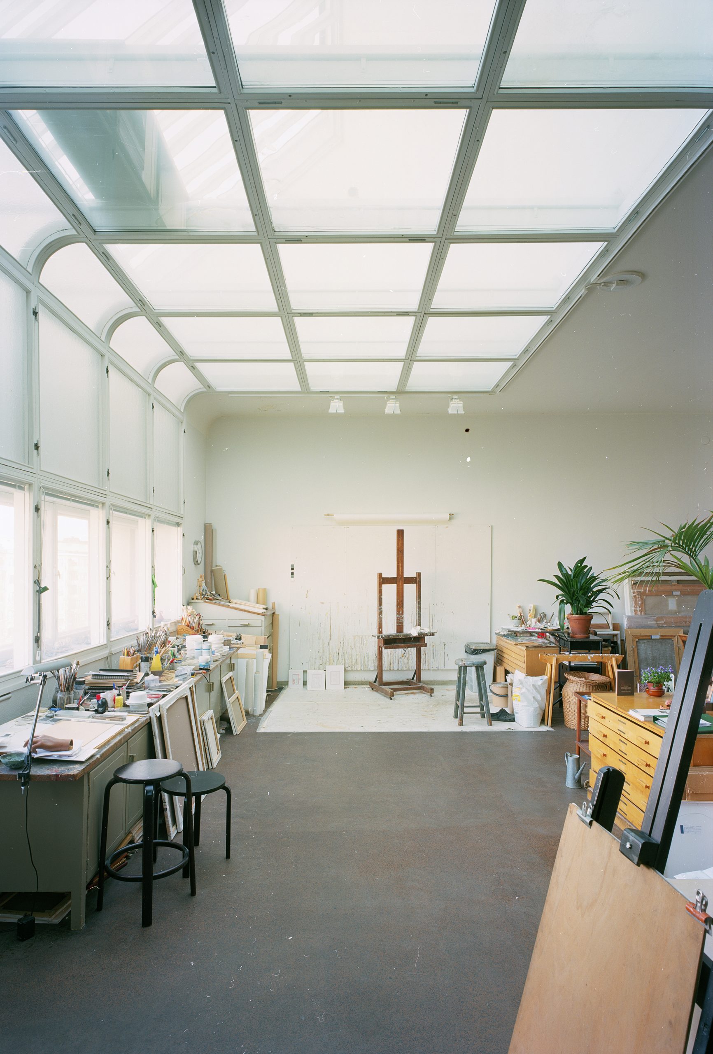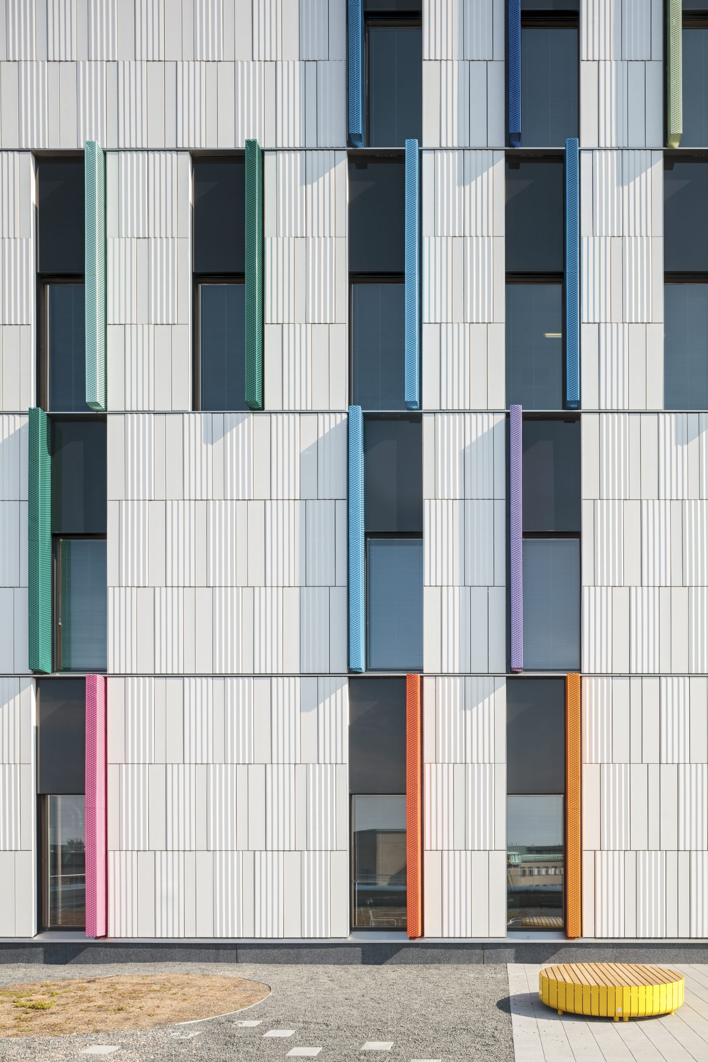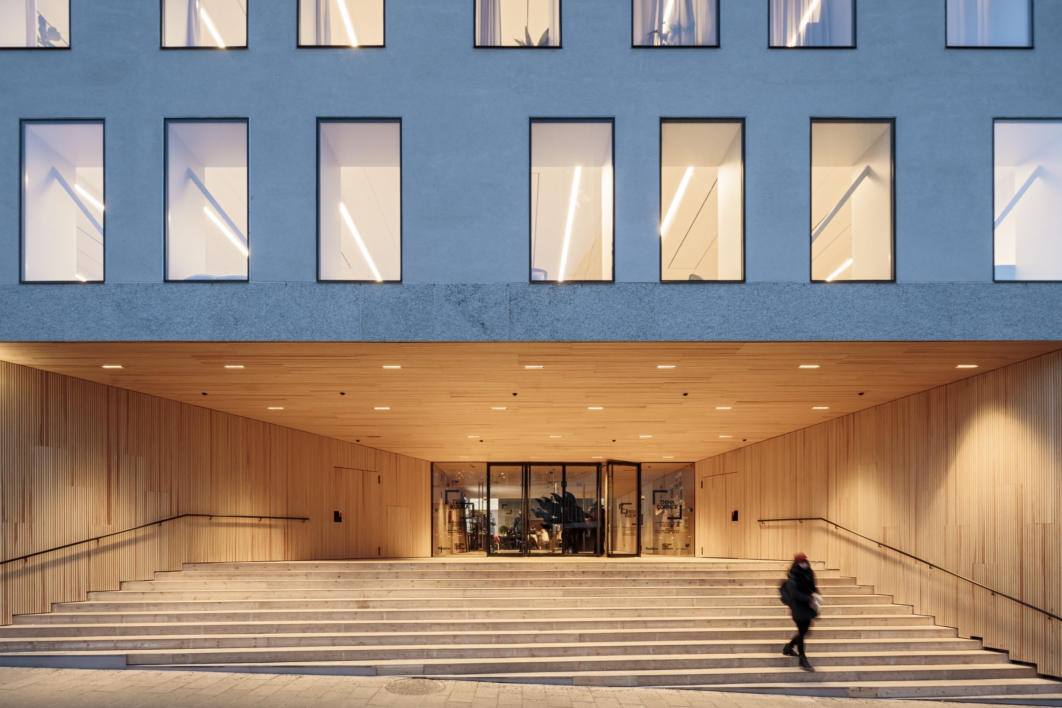The finalist for Finlandia Prize 2018
Kuvakaruselli
Information
Architectural design
Alt Architects (Antti Karsikas, Ville-Pekka Ikola, Tuomas Niemelä & Kalle Vahtera) & Architecture Office Karsikas (Martti Karsikas)
Client
City of Kuhmo
Main contractor
Rakennusliike Kuoma
Location
Kuhmo, Finland
Programme
6 165 m²
Year of completion
2018
In short
The Tuupala Timber School in Kuhmo, designed by Karsikas Architects, consists of simple, cube-shaped, wood-clad masses and outbuildings. The serial spaces created by these structures offer pleasant, beautifully demarcated areas for pre-school children and elementary school pupils. In many parts of the building, the wooden surface of the locally produced CLT units is left exposed.
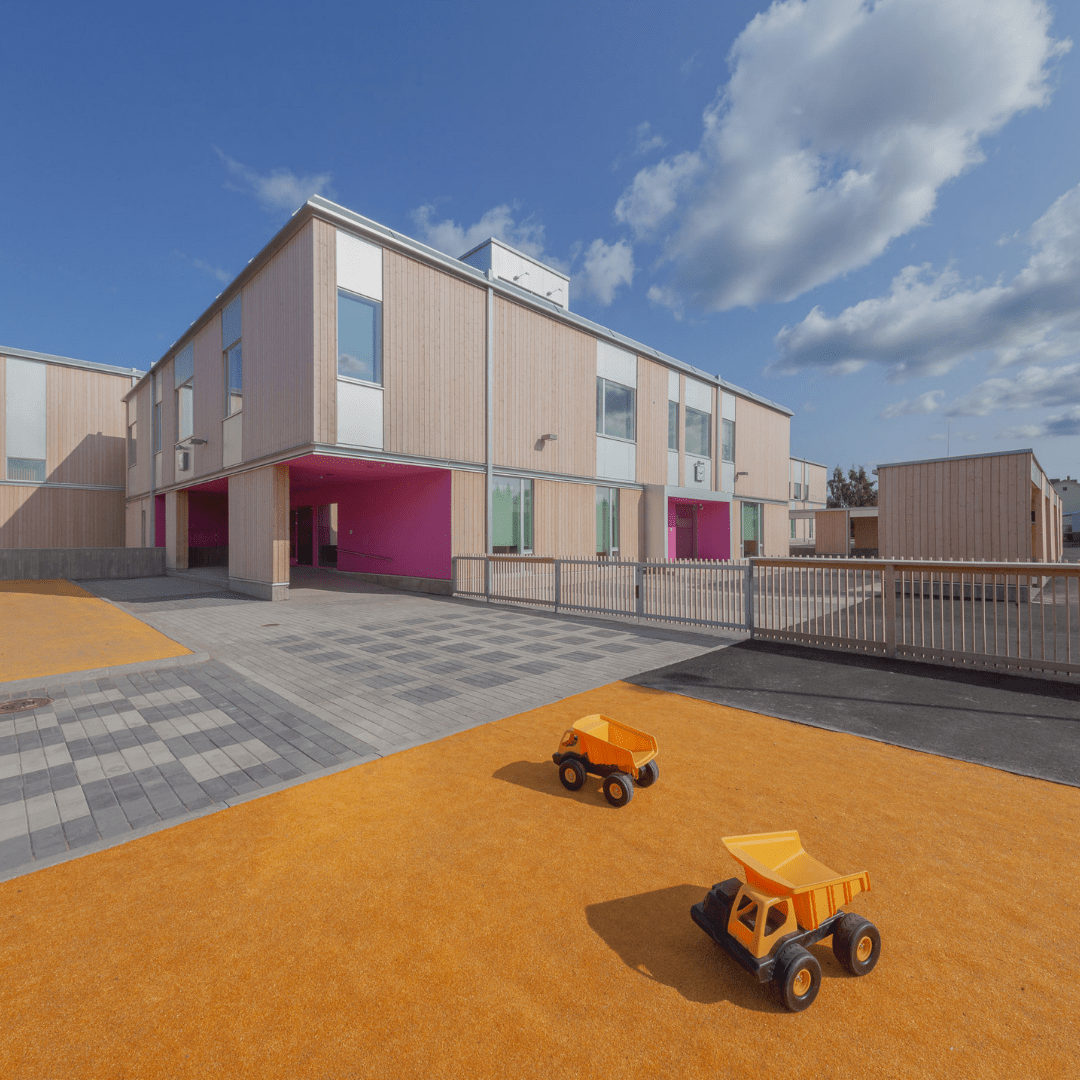
Ville-Pekka Ikola
Statement of the pre-selection jury
School construction has received quite a lot of bad press recently. Many schools and daycare centres damaged by moisture have been decommissioned or even pulled down before the end of their useful service life. As a result, there is a need for new construction in numerous localities. Aside from physical health, buildings also affect our psychological energy levels. The architecture of schools and daycare centres shape the worldview of entire age groups by providing a framework in which children – and their educators – work on a daily basis. This applies to both large and impressive urban sub-centres (in which role many schools operate today) and smaller buildings.
The Tuupala Timber School in Kuhmo, designed by Karsikas Architects, is a fine example of this type of practical construction. The building consists of simple, cube-shaped, wood-clad masses and outbuildings. The serial spaces created by these structures offer pleasant, beautifully demarcated areas for pre-school children and elementary school pupils. In many parts of the building, the wooden surface of the locally produced CLT units is left exposed. The rooms are grouped around cosy halls. The high-ceilinged main lobby with its staircase and abundant natural light is finely executed. Carefully thought-out architecture combined with excellent acoustics creates a memorable, cosy, multipurpose space of varying scale that provides a nice backdrop for daily activities.
The Tuupala Timber School is a delightful reminder that it is also possible to create inspiring and holistically healthy environments through projects that do not involve any major financial interests in terms of use.
The finalists of 2018
The finalists for the Finlandia Prize for Architecture 2018 were Amos Rex Art Museum, Lallukka Artists’ Home, Think Corner, Tuupala Wooden School and the New Children’s Hospital.
