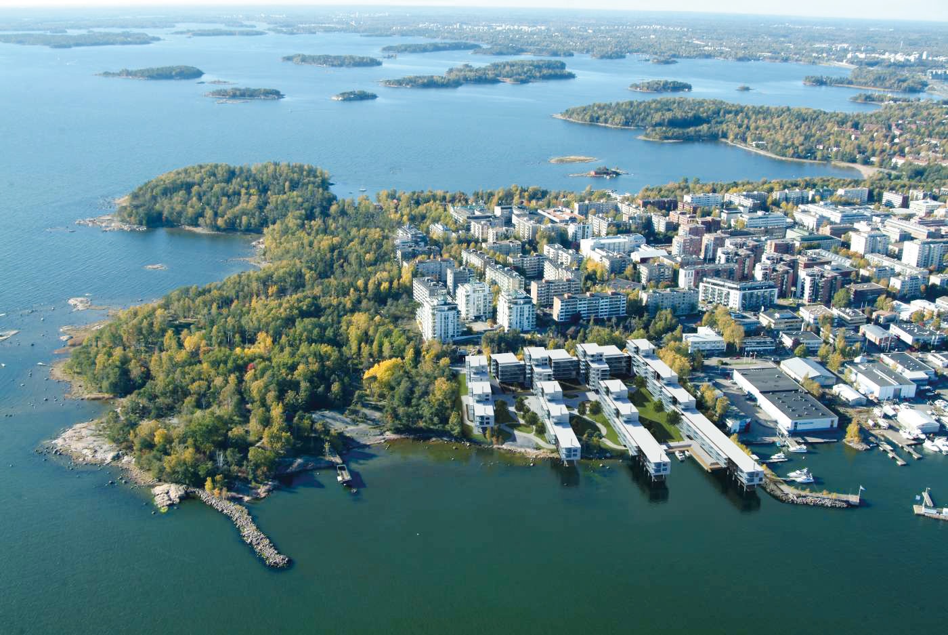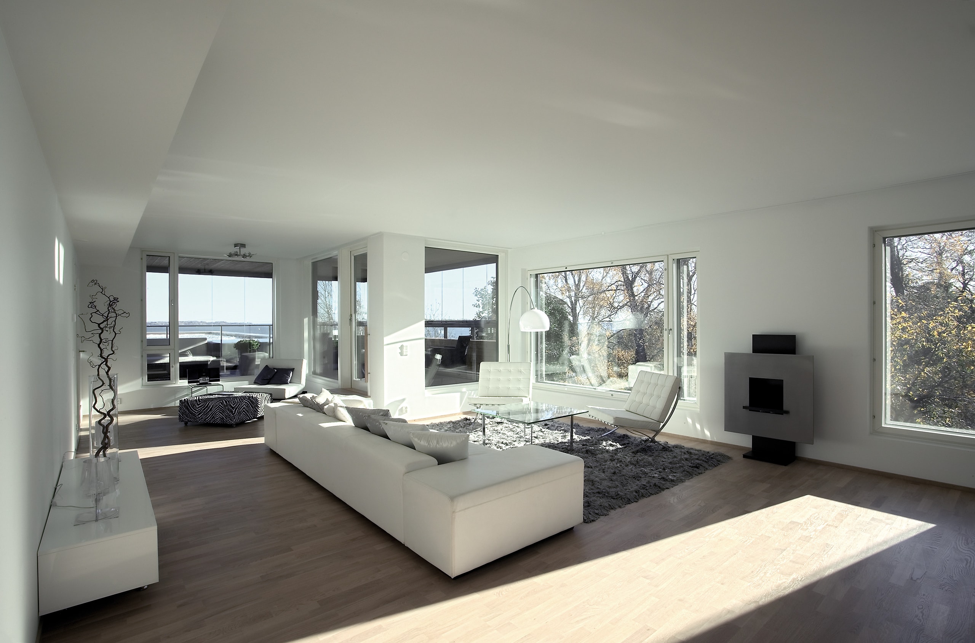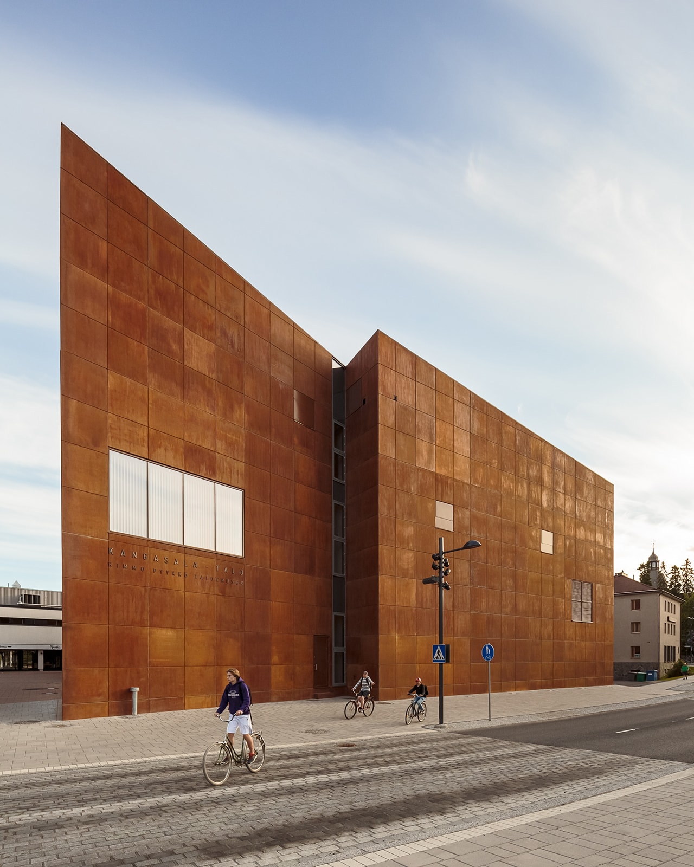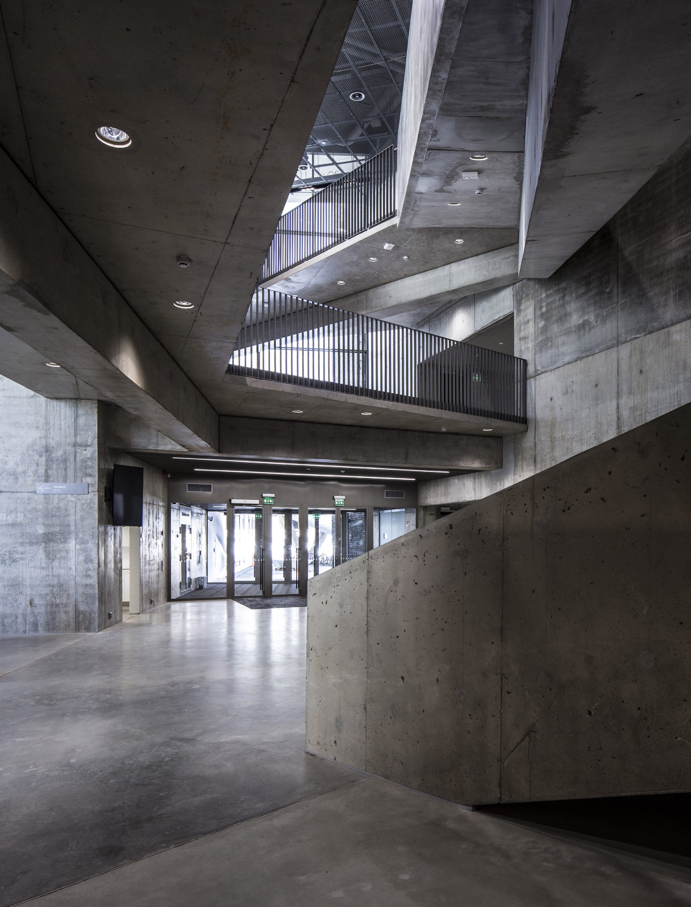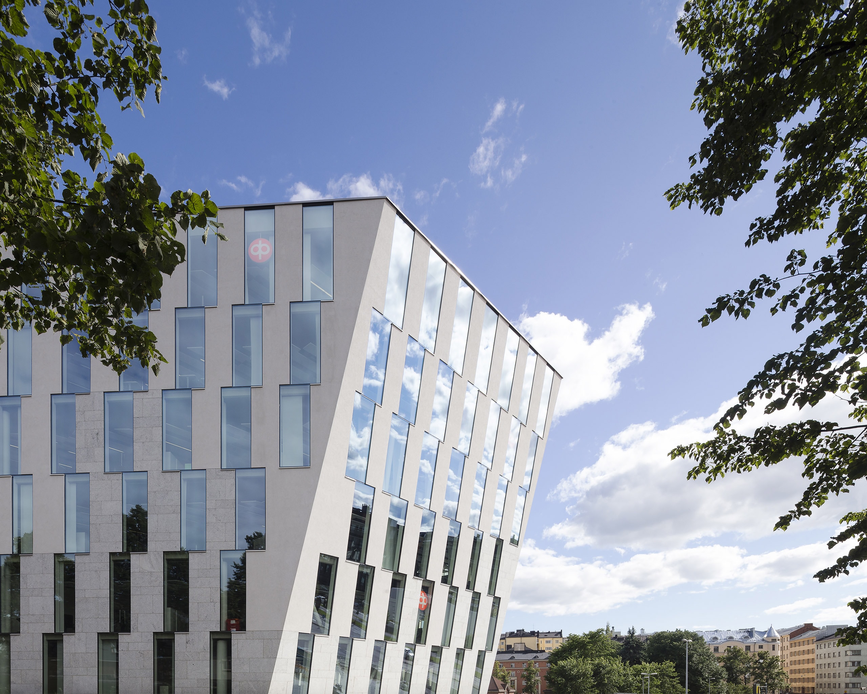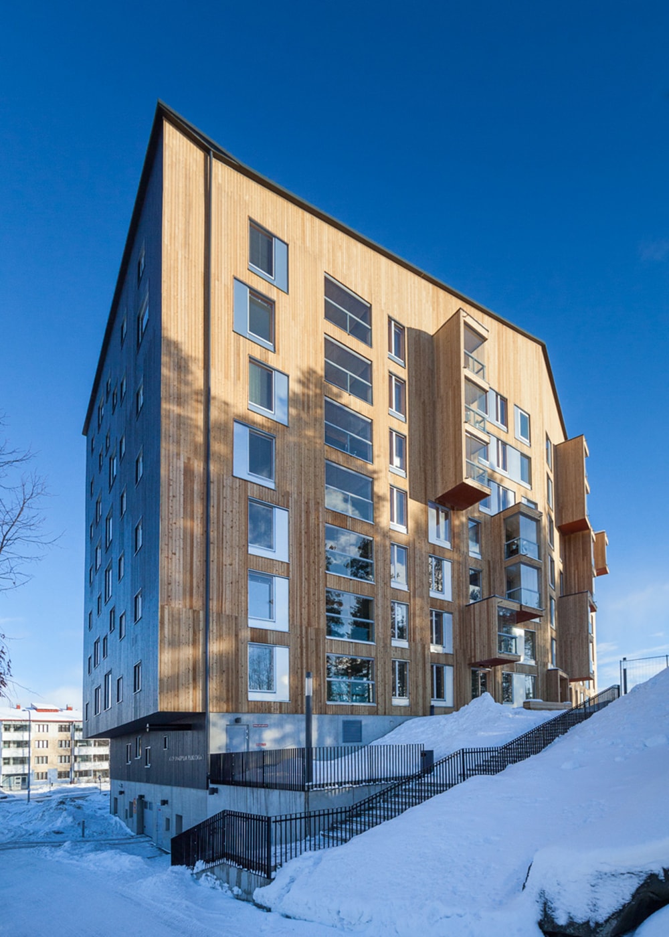The finalist for Finlandia Prize 2015
Kuvakaruselli
Information
Architectural design
Arkkitehdit NRT Oy
Client
YIT
Main contractor
YIT Rakennus
Location
Lauttasaari, Helsinki, Finland
Programme
21 000 m²
Year of completion
2008-2015
In short
Merenkulkijanranta is a residential block in the district of Lauttasaari in Helsinki. It was completed in several stages based on an overarching design – the final building was completed in 2015. The apartment buildings fan out like fingers of a hand towards and over the sea.
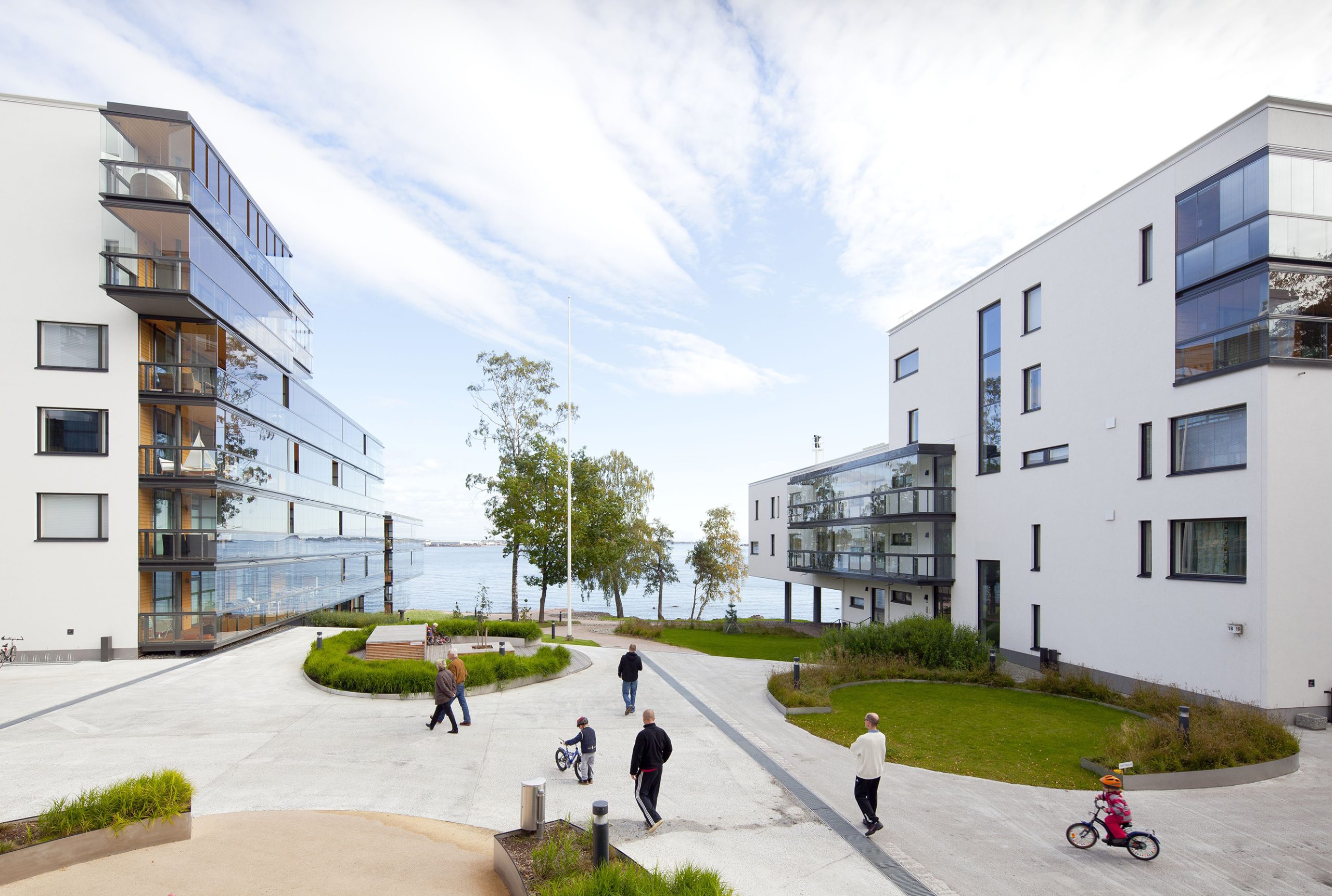
Antti Luutonen
Statement of the pre-selection jury
The residential high-rise buildings at Merenkulkijanranta in the Lauttasaari district of Helsinki represent high-quality Finnish housing design. The block was built in several phases, the last building having been completed in 2015. The plot is on the sea shore, at the nexus of the natural and urban environments. The residential buildings on the block are like the fingers of a hand reaching out over the sea. Under the buildings runs a public footpath along the waterfront through a series of spaces, from shores in their natural state to built-up quaysides. This right of way interestingly blends the public with the private and endorses the traditional Finnish view that urban waterfronts are for common use.
Based on a competition entry, the plan excellently leverages the maritime landscape and mood. Extending the buildings over the water is a rare feature in Finland, allowing for exciting vistas from the apartments and courtyard right on the sea. The apartments are almost palpably close to the sea, with excellent views and natural light throughout the day. The large windows frame the dramatic landscape, and the spacious vistas within the apartments lend a sense of space contrasting with the very efficiently utilised floor area.
The selection of materials is simple: copper and white rendering. The copper, stained a deep brown, protects the walls with a southern exposure from sea winds, while the white elevations towards the north lend added light to the courtyards. The rear walls of the balconies are in wood and the railings in glass. Careful landscaping lends a green richness to the courtyards – even large trees have been retained. The parking facilities are hidden under the courtyard decks.
Merenkulkijanranta is only one of many successful projects in the long and distinguished career of Professor Jyrki Tasa, which has included public and apartment buildings, and private homes. He typically dedicates himself to each design task with a deliberate avoidance of conventional solutions. Merenkulkijanranta, like Tasa’s designs in general, combines playfulness, power and a sculpture-like appearance in an innovative way.
The finalists of 2015
The finalists for the Finlandia Prize for Architecture 2015 were Kangasala Arts Centre, Merenkulkijanranta, OP Head Quarters, Opinmäki School Complex and Puukuokka.
