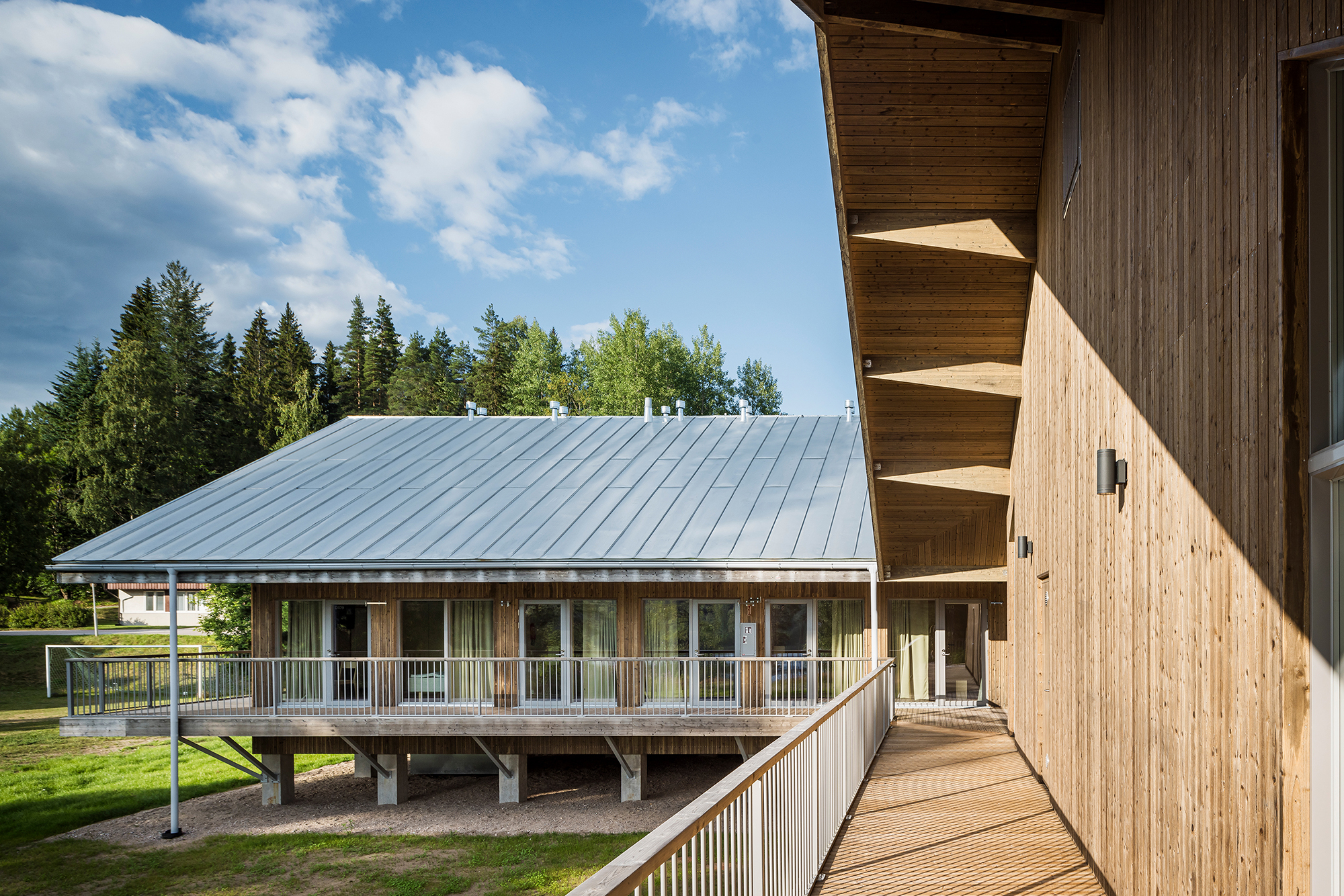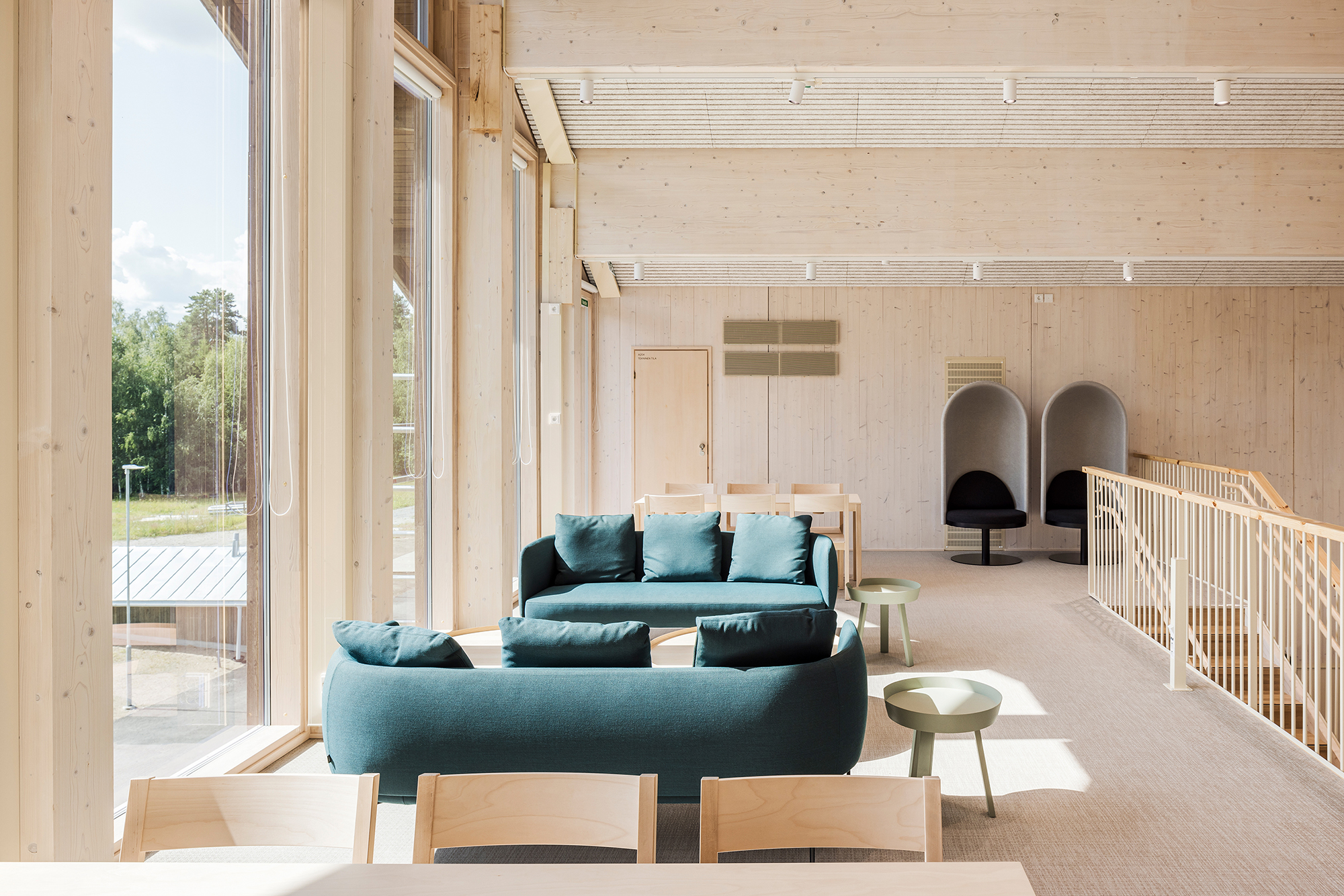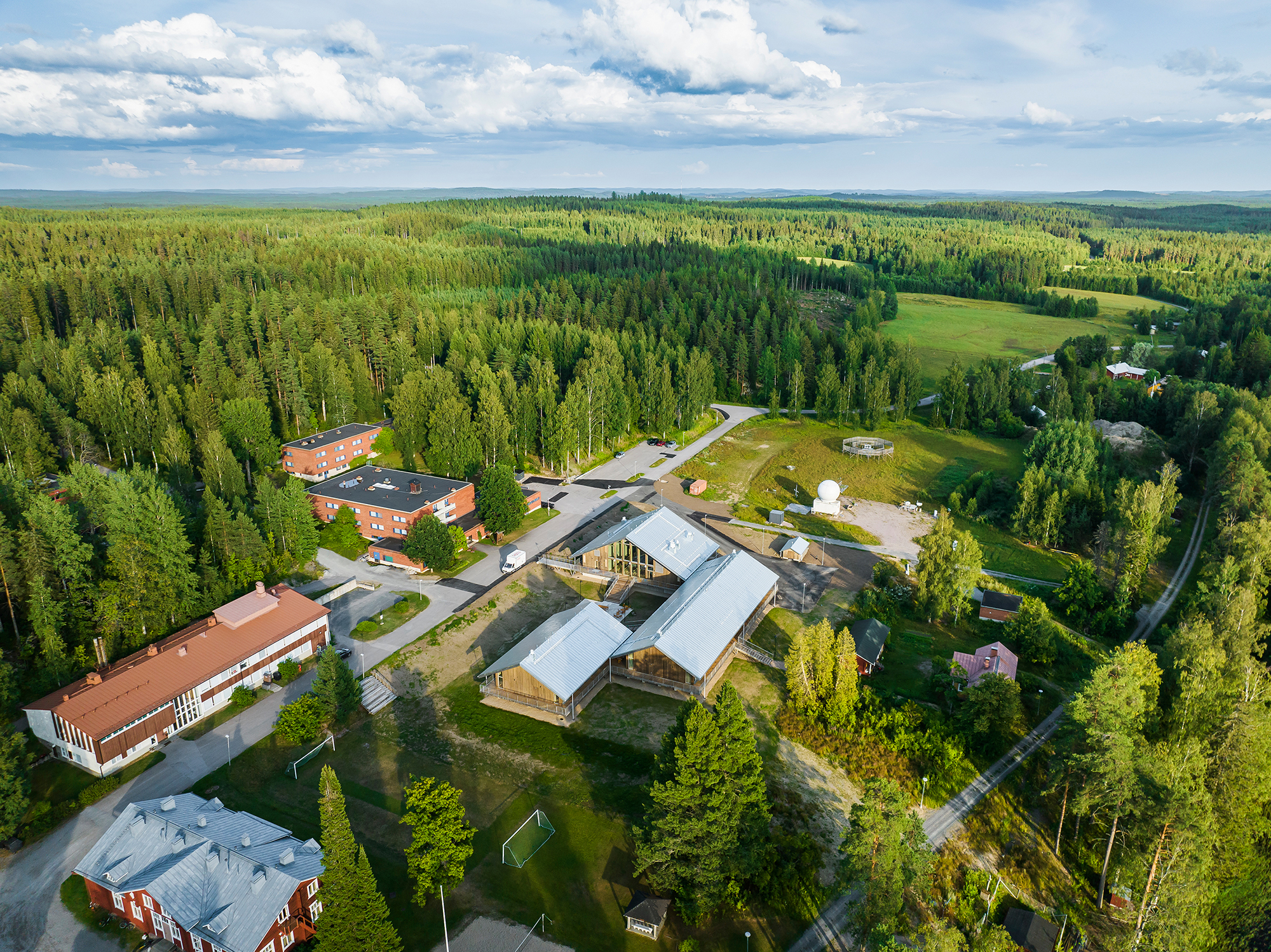The finalist for Finlandia Prize 2024
Hyytiälä Forest Station
The architecture of Hyytiälä Forest Station draws its inspiration from ancient Japanese wood architecture.
The finalist for Finlandia Prize 2024
The architecture of Hyytiälä Forest Station draws its inspiration from ancient Japanese wood architecture.
Arkkitehdit Rudanko + Kankkunen / Hilla Rudanko (lead designer), Mikko Kilpeläinen, Kuisma Rasilainen, Kiira Piironen, Anssi Kankkunen
University of Helsinki
Siklatilat Oy ja Consti Oy
Hyytiälä, Juupajoki
1 509 m2
2023
Architecture: Arkkitehdit Rudanko + Kankkunen
Partners: Hilla Rudanko (lead designer), Anssi Kankkunen
Project architects: Mikko Kilpeläinen, Kiira Piironen and Kuisma Rasilainen
Interior design: Haptik Oy, Laura Suominen
Structural design: Suunnittelu Laukka Oy, Pertti Heinonen
Acoustic design: Sitowise, Erno Huttunen
HEPAC systems: Elvak Oy, Mikko Pentti, Mika Jokitalo
Electrical design: Elvak Oy, Jarkko Joensuu
Fire safety design: Paloff Oy, Otto Pohjola
Geotechnical design: Morena Oy, Ilkka Räihä
Kitchen design: Design Lime Oy, Liisa Pelkonen
Construction and building control: Saraco D&M/Sweco PM Oy, Oskari Leikkainen, Jussi Multanen, Jari Eteläaho, Anette Yläjoki, Ari Kulmala
Data model co-ordinator: A-Insinöörit Rakennuttaminen Oy, Riikka Puolakanaho
Timber frame supplier: CLT Plant Oy
Scientists from the Living Lab group at Helsinki University’s Faculty of Agriculture and Forestry took part in the design process.

Kuvatoimisto Kuvio

Kuvatoimisto Kuvio
The new main building takes its cue from the existing spatial configuration, blending in effortlessly. It comprises four large wood panel pavilions that sit under three pitched roofs. Both the angle of the roofs’ pitch and the above-ground foundations follow those of the protected 1910s log buildings adjacent to them. The long sightlines created between the buildings are eye and attention-catching, and the elements that build the milieu, the temporal layers, the nearby lake and the forest, work effortlessly together.

Kuvatoimisto Kuvio
First established in 1910, Hyytiälä Forest Station is a field base run by the University of Helsinki’s Faculty of Agriculture and Forestry. The station’s new main building was commissioned through a design and build competition. Here, a bold concept underpins an impressive, one-of-a-kind structure.
In terms of scale, the new main building takes its cue from the existing spatial configuration, blending in effortlessly. It comprises four large wood panel pavilions that sit under three pitched roofs. Both the angle of the roofs’ pitch and the above-ground foundations follow those of the protected 1910s log buildings adjacent to them. The long sightlines created between the buildings are eye and attention-catching, and the elements that build the milieu, the temporal layers, the nearby lake and the forest, work effortlessly together.
The largest of the buildings houses a restaurant and a series of learning spaces, while the smaller buildings contain accommodation for researchers and other visitors. Each apartment comes with its own entrance accessed via a balcony that wraps around the length of the building, which means that residents returning from a day out in the forest do not need to bring their wet kit indoors. Internally, excellent use is made of the space available, with all rooms featuring integrated loft beds. The building’s dining room, spacious with high ceilings, also doubles as a communal work space. The spatial design is so simple and straightforward that almost no square-meterage has been lost to corridors.
The architecture draws its inspiration from ancient Japanese wood architecture. The buildings are raised on columns, an approach that works well with wood and also lends an airier feel to the development as a whole. Wide guttering has been installed to provide protection to the balconies and facades.