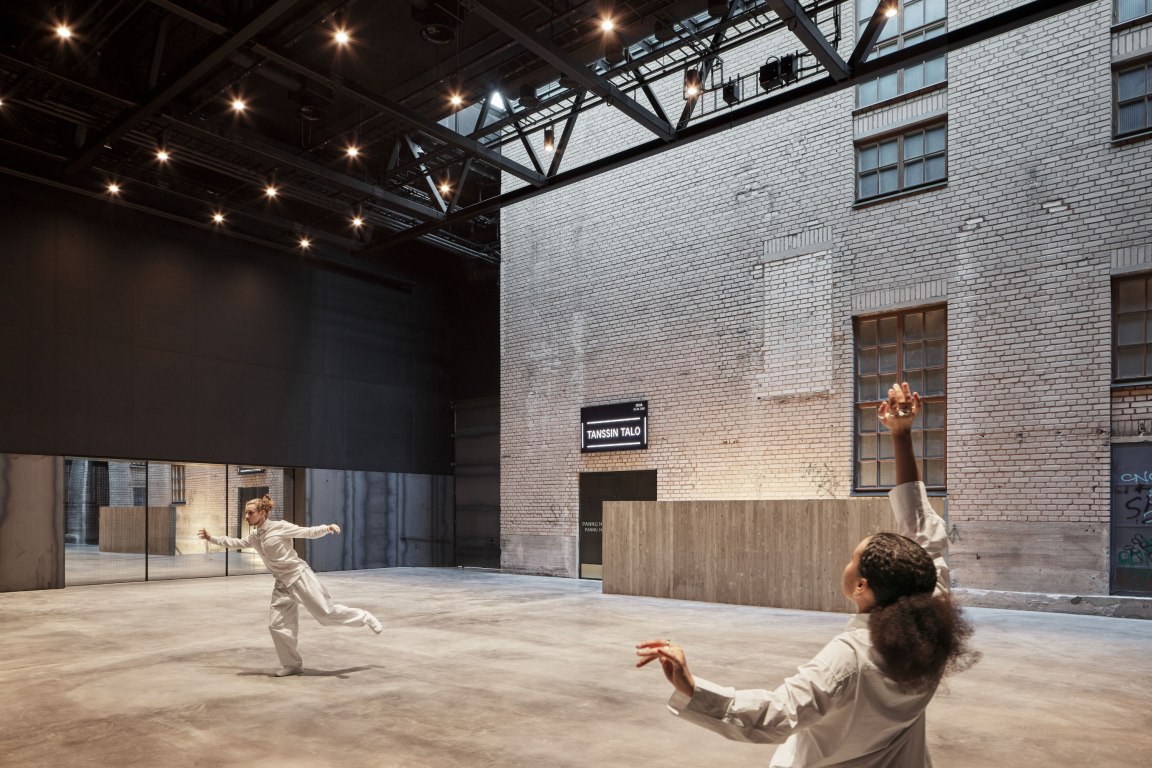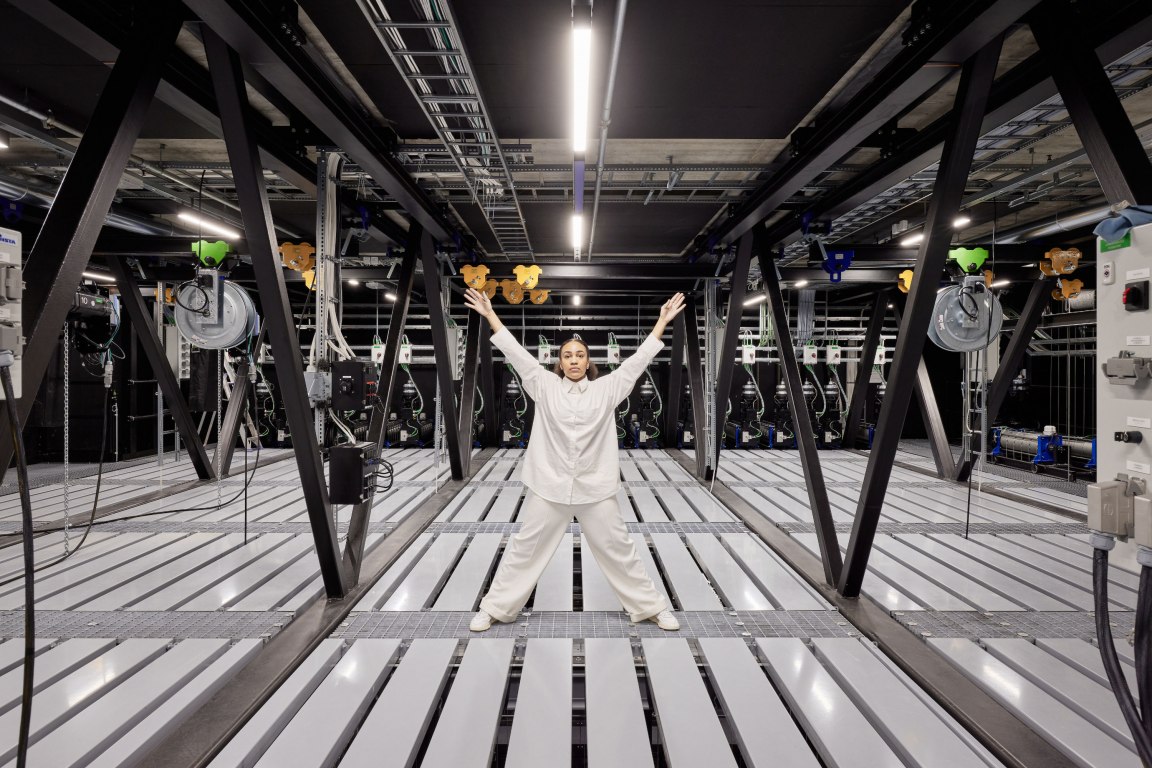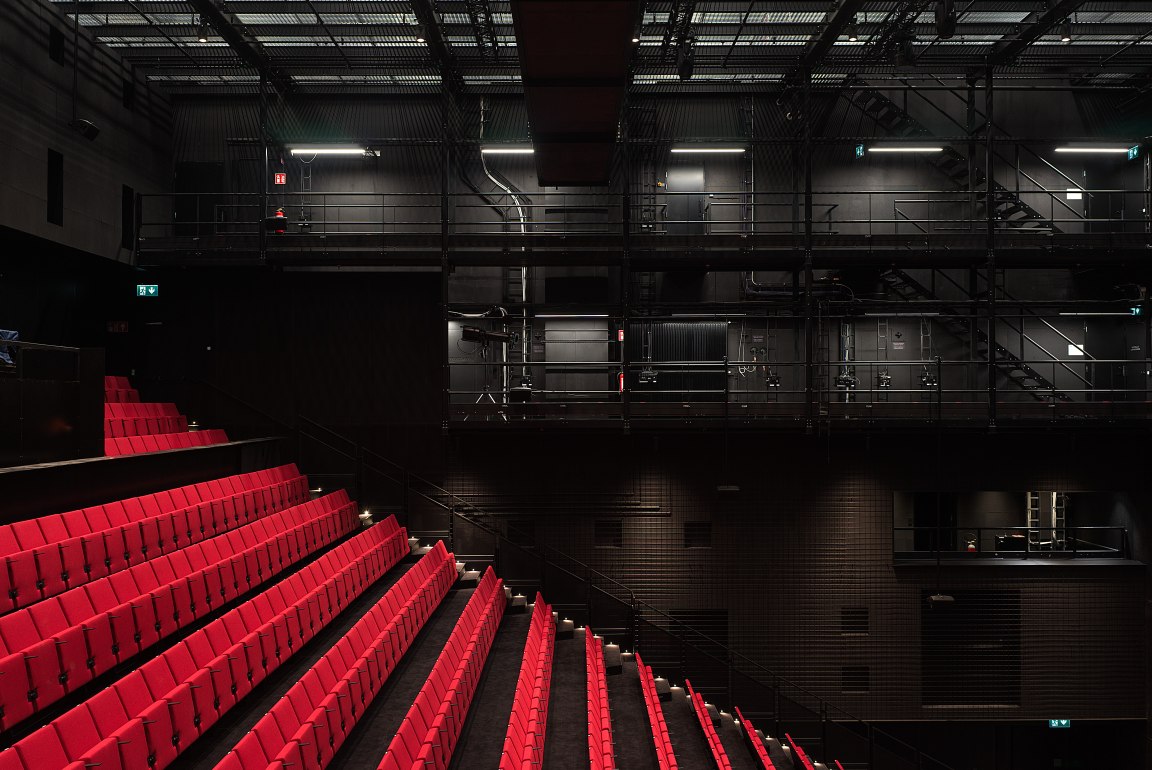The finalist for Finlandia Prize 2023
Dance House Helsinki
Dance House Helsinki is the first ever event and performance space dedicated to the dancing arts in Finland.
The finalist for Finlandia Prize 2023
Dance House Helsinki is the first ever event and performance space dedicated to the dancing arts in Finland.
Collaborative venture by JKMM and ILO Architects: Teemu Kurkela, JKMM (lead designer); Pia Ilonen, ILO (lead designer); Harri Lindberg, JKMM (project architect); Kati Murtola, ILO (project architect)
Kiinteistö Oy Kaapelitalo, Tanssin talo ry
Haahtela
Helsinki
7,000 sqm
2022
JKMM Architects and ILO Architects:
JKMM Architects design team:
Teemu Kurkela, lead architect
Harri Lindberg, project architect
Teemu Taskinen, architect
Hannu Rytky, architect
Salla Oikkonen, architect
Marko Pulli, architect
Reetta Aarnio, architect
Anniina Koskela, architect
Jarno Vesa, Interior Architect
Edit Bajsz, architect
Tatu Laakso, designer
Asmo Jaaksi, architect
Samuli Miettinen, architect
Juha Mäki-Jyllilä, architect
JKMM Interiors design team:
Noora Liesimaa, leading interior architect
Paula Salonen, interior architect
ILO Architects design team:
Pia Ilonen, co-lead architect
Kati Murtola, project architect
Carolin Franke, architect
Karoliina Hoppu, architect
Partners:
Constructor: Haahtela Oy
Structural design: A-insinöörit Oy
HVAC engineering: Granlund Oy
Theatre technology consulting and engineering: BlueNode GmbH
Geotechnical engineering: Pohjatekniikka Oy
Acoustics and sound design: Akukon Oy
Fire consultant: Paloässät Oy
Landscape design: Nomaji maisema-arkkitehdit Oy
Transport planning: WSP Finland Oy
IT & BIM consulting: Byggnadsekonomi Oy
Manufacturing companies relevant for the project:
Exterior
Steel constructions: Teräsasennus Toivonen Oy
Steel elements of floating facades: Kenno Tech Oy
Glass ceilings and walls: VMT Steel Oy
Windows: Warmeco
Doors: Jaatimet Oy
Interior:
Stage structures and lifting doors: Ypäjän Metalli Oy
Cast-in-place concrete structures: AKR Betoni Oy
Concrete floors: Lattiatohtori Oy
Inner lining and glass walls: Inlook Oy
Audience seating systems: Hamari Oy
Fixtures: Merianto Install Oy

Hannu Rytky

Hannu Rytky
Dance House Helsinki opened in February 2022. It is the first event and performance space dedicated to the dancing arts in Finland. Dance House Helsinki is located at the eastern end of the Cable Factory cultural centre with some of the facilities based within the former factory building. Externally, Dance House Helsinki certainly matches this industrial aesthetic, given its likeness with an enormous piece of machinery that has been added as an extension to the historic manufacturing facility. The Cable Factory’s vast and soaring Glass Courtyard serves as its entrance, foyer and social space. Dance House Helsinki offers an excellent setting for the dancing arts.

Hannu Rytky
When Dance House Helsinki opened its doors in February 2022, the moment marked the conclusion of many decades of persistent effort. The venue is the first ever event and performance space dedicated to the dancing arts in Finland but, given the scarcity of similar purpose-built venues elsewhere, it is also unique internationally.
Dance House Helsinki has been built as an extension to the eastern end of the city’s Cable Factory cultural centre, with some of its facilities based within the former factory building itself. Designed by W G Palmqvist and built between 1939 and 1954, the Cable Factory remained for many years the largest building in Finland. To this day, it is the country’s largest cultural venue.
The Cable Factory’s vast and soaring Glass Courtyard, created by glazing in a section of the adjacent outdoor area, serves as Dance House Helsinki’s entrance and foyer. The Glass Courtyard is also a social space for the Cable Factory as a whole and additionally provides access to the museums that are based here.
Dance House Helsinki comprises two black box theatres complete with state-of-the-art performance equipment. The 700-seater Erkko Hall, situated in the newly built extension, has steep seating offering unimpeded views of an unelevated stage. The 235-seater Pannu Hall takes its name from the boiler that was once housed here. Its use as a theatre predates Dance House Helsinki. The venue also features offices, social and rehearsal spaces for performers and a restaurant complete with kitchen and dining area.
Viewed from the outside, Dance House Helsinki gives the impression of an enormous piece of industrial machinery that has been added to the side of this historic manufacturing facility. In contrast with the Cable Factory’s brick facades, Dance House Helsinki is clad in metal throughout. Two of the elevations have been installed with suspended cladding, one featuring reflective and the other pre-rusted steel. The remaining elevations are covered with aluminium discs that come together to create a rhythmical visual pattern. The interiors have a pared-down, minimalist aesthetic, featuring untreated timber cast concrete surfaces, self-rusting steel and a colour scheme dominated by greys and blacks. Expanses of existing brick and concrete have been left visible as a reminder of the building’s industrial heritage.
Dance House Helsinki succeeds in offering an excellent setting for the dancing arts. The building in its entirety is the work of two architectural practices, JMKK Arkkitehdit and ILO Arkkitehdit.