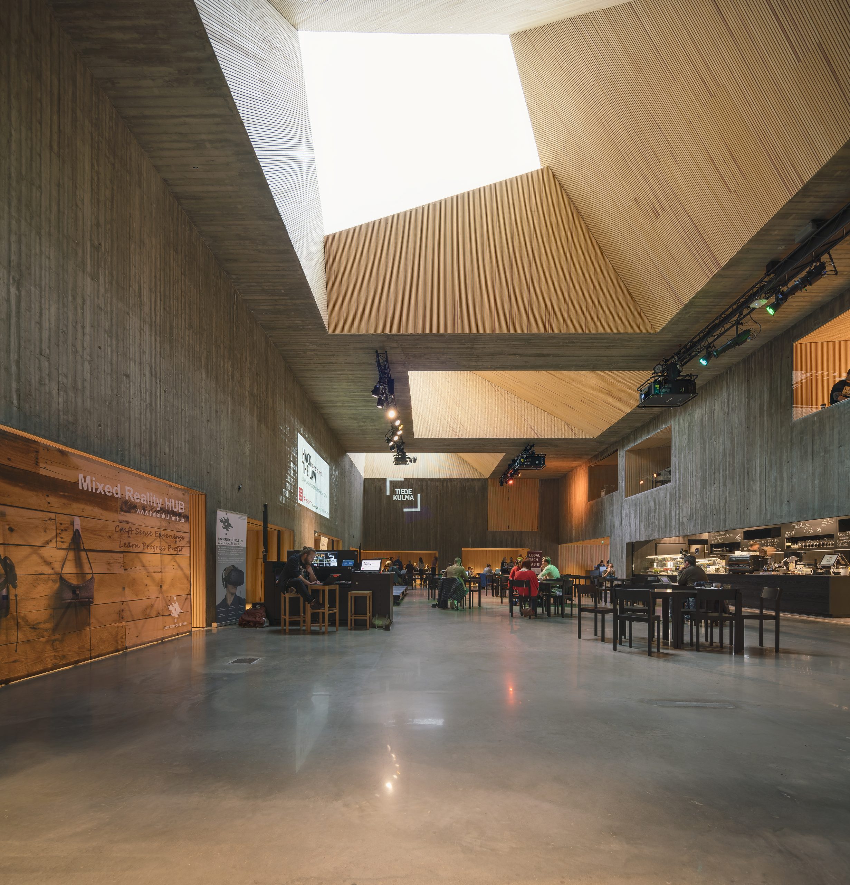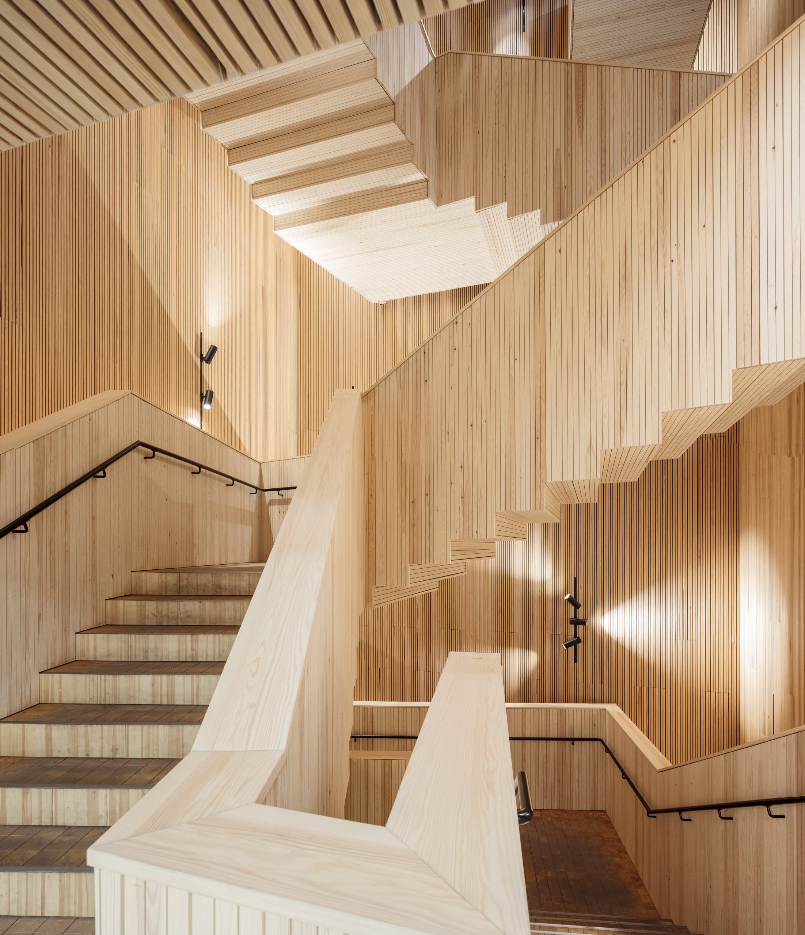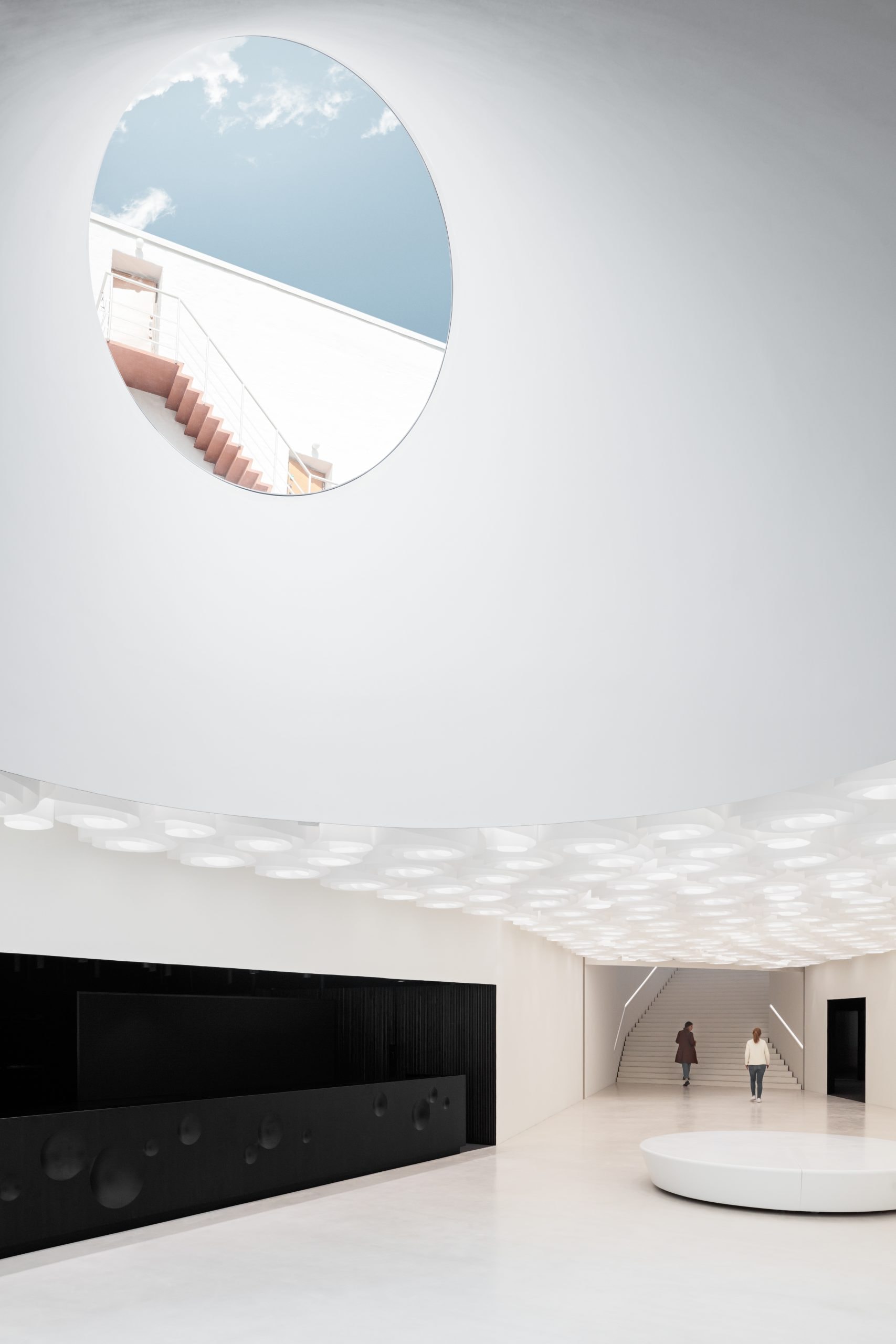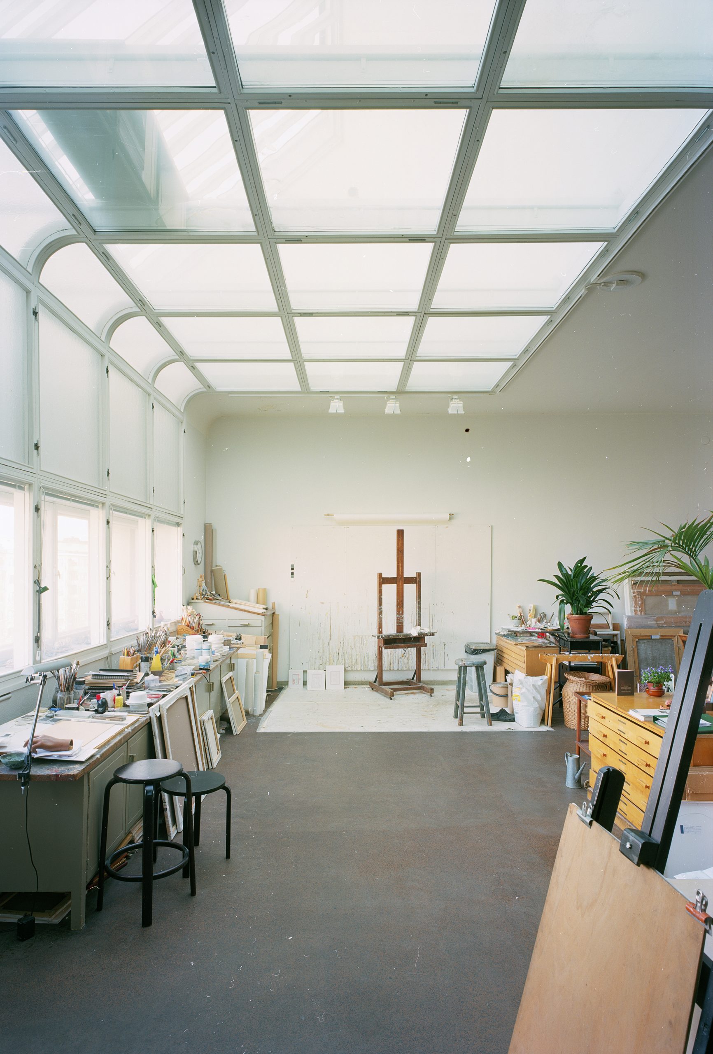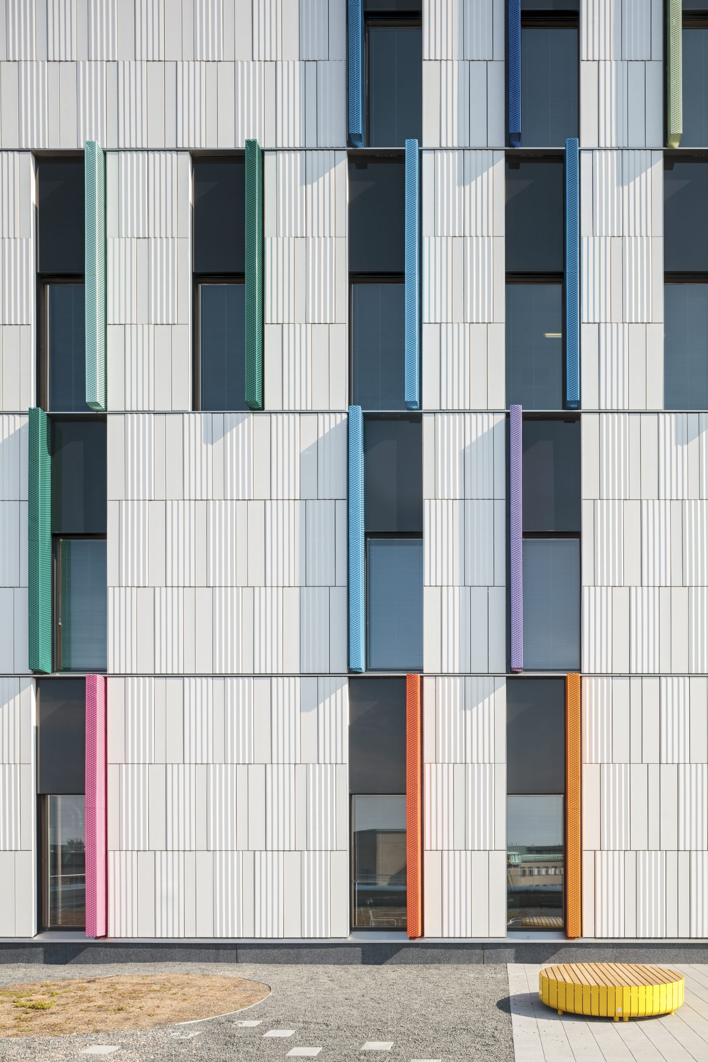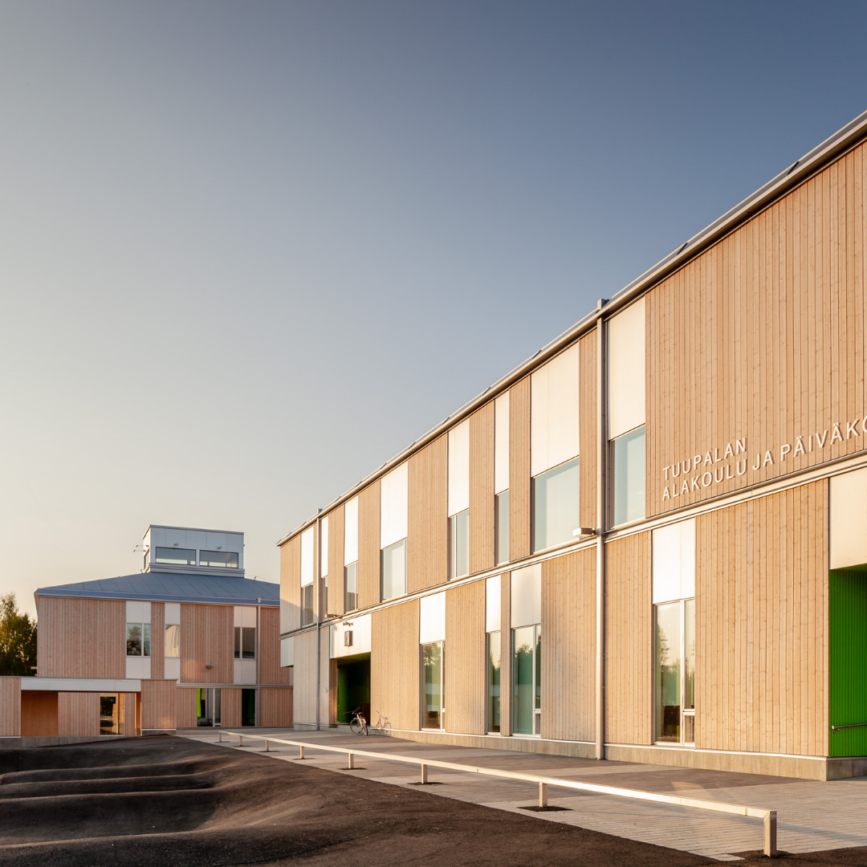The finalist for Finlandia Prize 2018
Kuvakaruselli
Information
Architectural design
JKMM Architects / Teemu Toivio & Asmo Jaaksi, Reetta Aarnio, Johanna Mustonen, Christopher Delany, Rami Lehtimäki, Anniina Koskela, Kirsti Larja, Johanna Raukko, Teemu Kurkela, Samuli Miettinen, Juha Mäki-Jyllilä
Client
University of Helsinki
Main contractor
SRV Rakennus
Location
Helsinki, Finland
Programme
13 332 m²
Year of completion
2017
In short
Studying and learning are increasingly becoming a lifelong endeavour instead of just a phase in one’s youth. Mircolearning, a recent concept, refers to ongoing learning that takes place in response to current needs and the situation at hand. The new Think Corner concept launched by the University of Helsinki responds to this need to learn and act: it offers a wide range of knowledge for all those interested.
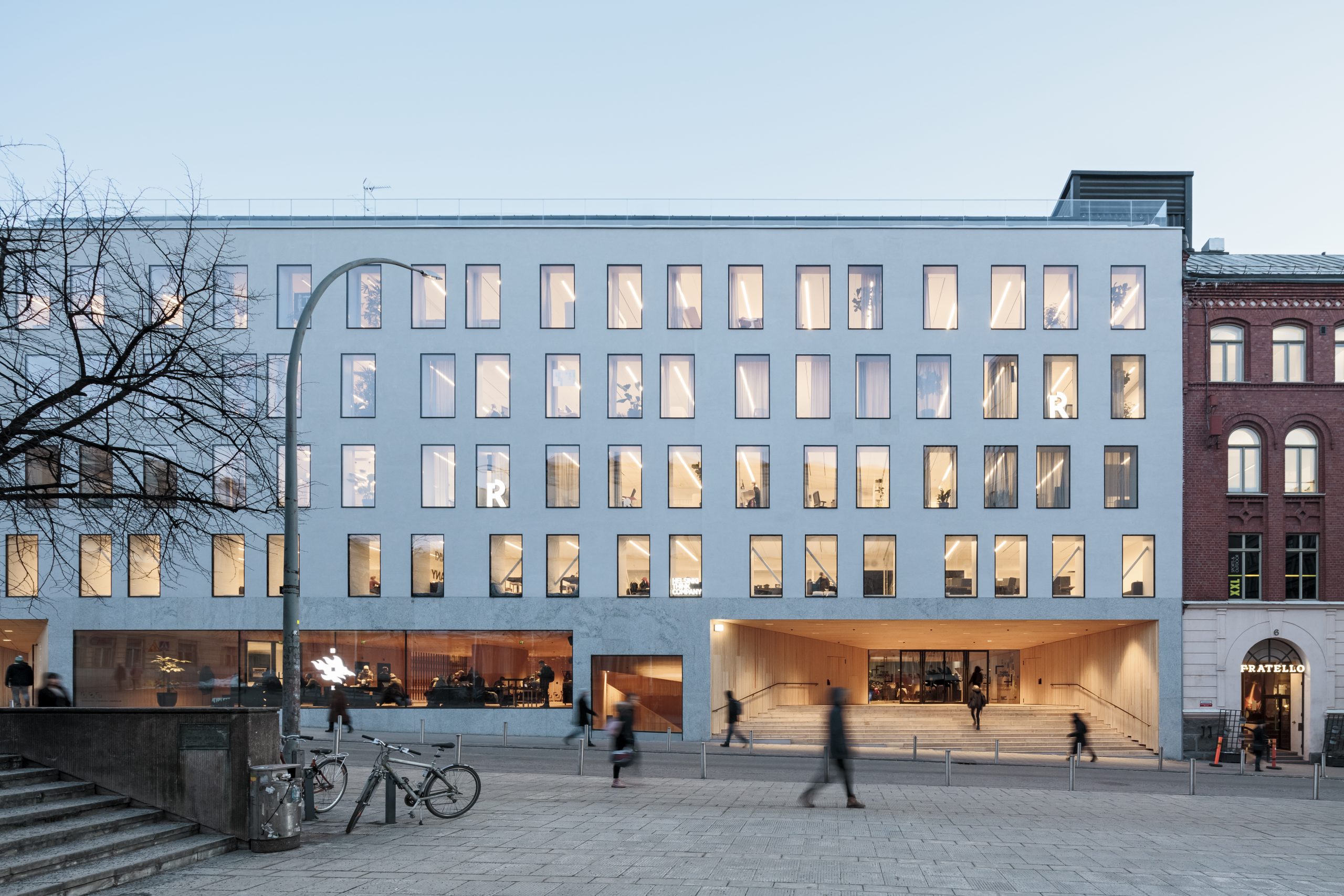
Tuomas Uusheimo
Statement of the pre-selection jury
Studying and learning are increasingly becoming a lifelong endeavour instead of just a phase in one’s youth. Mircolearning, a recent concept, refers to ongoing learning that takes place in response to current needs and the situation at hand. The new Think Corner concept launched by the University of Helsinki responds to this need to learn and act: it offers a wide range of knowledge for all those interested. Through its architecture, the Think Corner Building in downtown Helsinki does an excellent job in supporting the idea of a new type of versatile science hub with a low entry threshold.
The university’s old administrative building, originally designed by architect Toivo Korhonen in 1977, was completely refurbished in 2017 to convert it into the Think Corner, according to the plans prepared by JKKM Architects Teemu Toivio and Asmo Jaaksi. The old building was successfully upgraded, so much so that it outshines equivalent new structures in terms of functionality. The external walls facing the street were upgraded to provide a uniform surface that reflects the facades of the surrounding buildings of historical value. The converging entrances in both streets give visitors easy access to an interior with a clear scent of wood and a strong sense of the material. The sculptural skylights of the inner lobby let in natural light that illuminates the main event area and cafe that form a classic ‘agora’ for meetings of minds. The offices on upper floors housing start-up companies, etc., are open and airy. As a whole, the building adds a strong sense of place and presence of materials to the digital age, which is both refreshing and timeless.
The finalists of 2018
The finalists for the Finlandia Prize for Architecture 2018 were Amos Rex Art Museum, Lallukka Artists’ Home, Think Corner, Tuupala Wooden School and the New Children’s Hospital.
