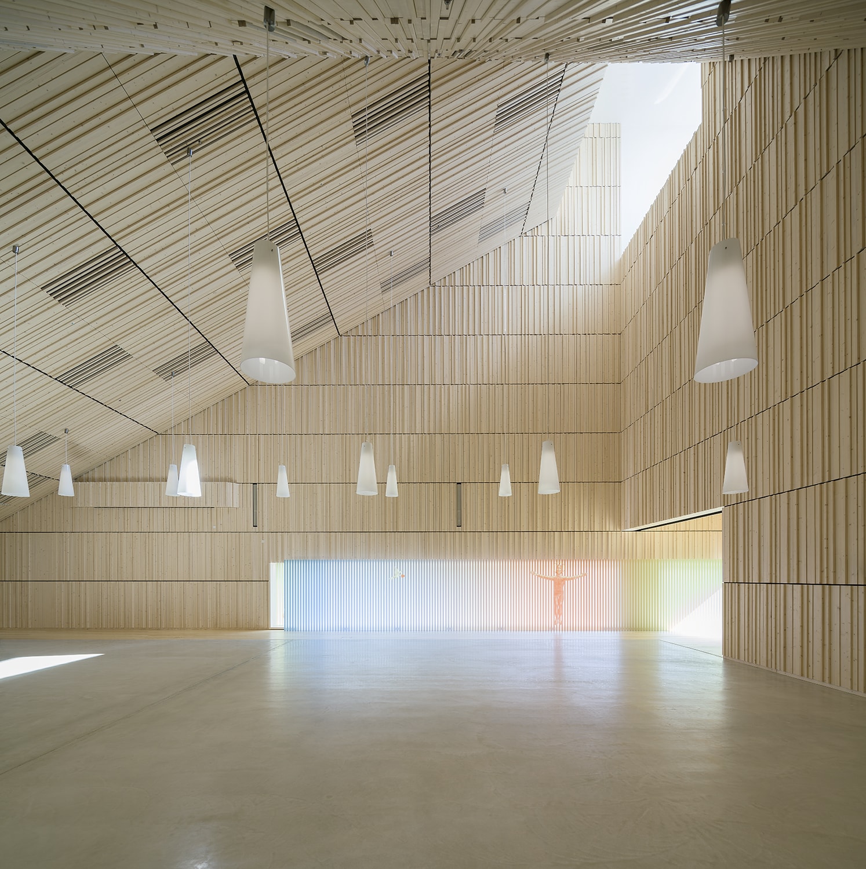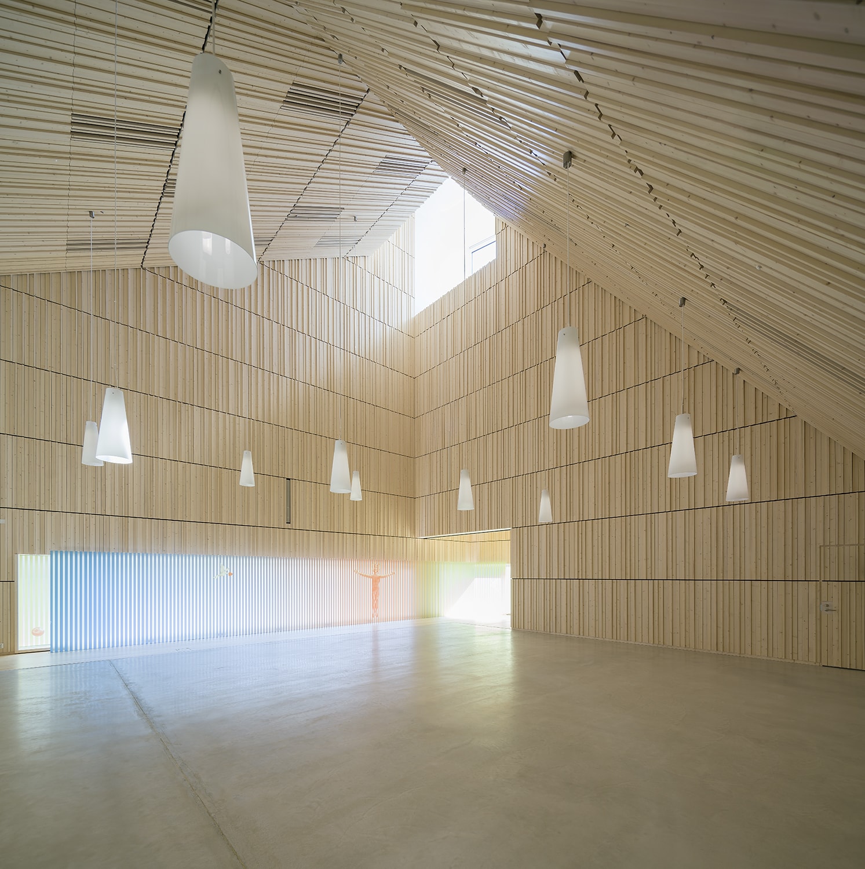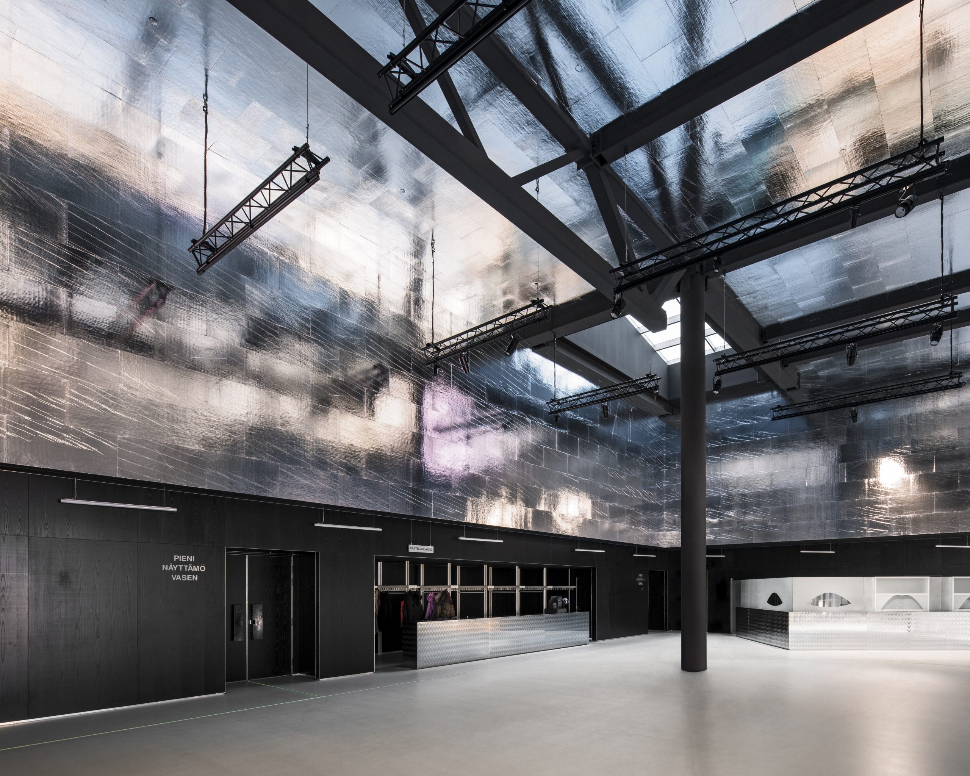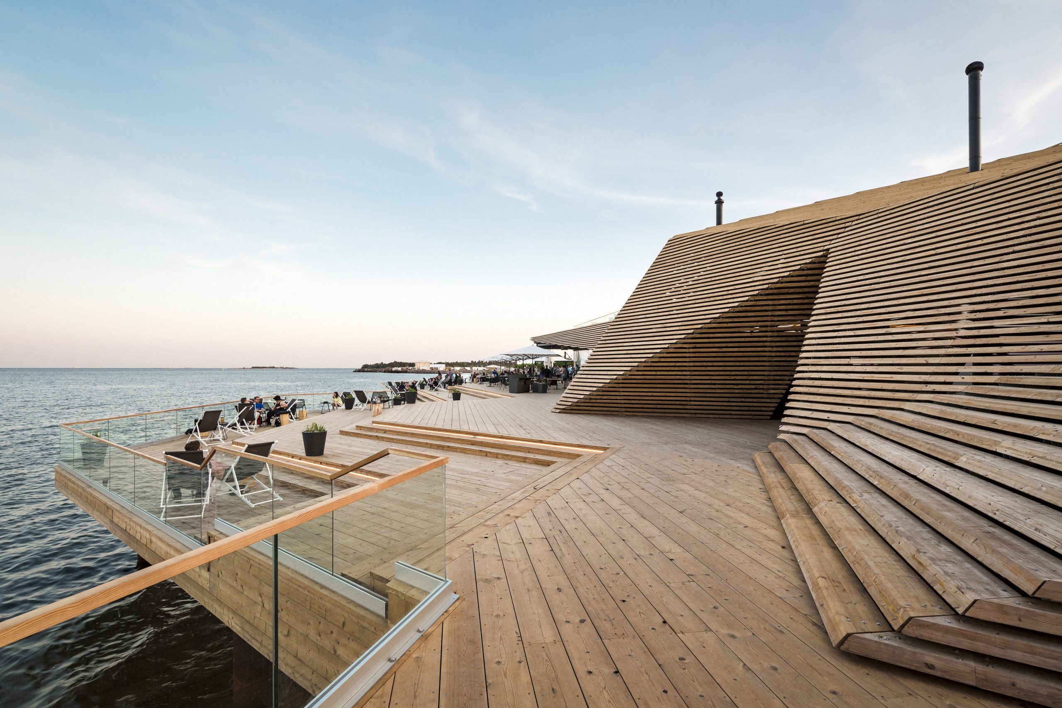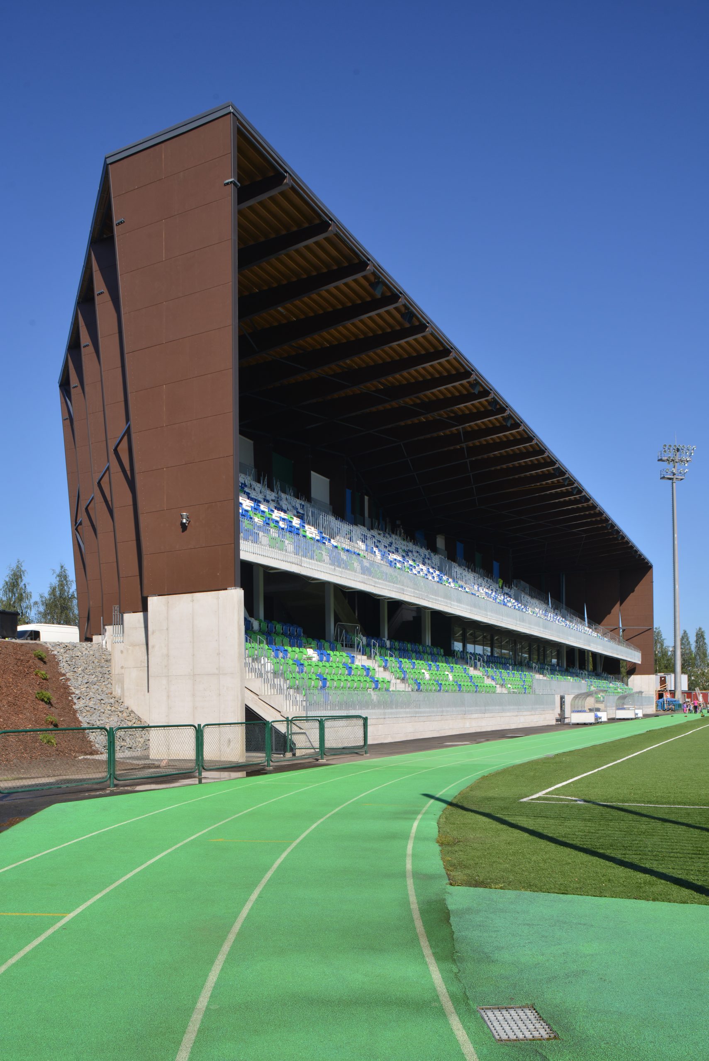The finalist for Finlandia Prize 2016
Kuvakaruselli
Information
Architectural design
OOPEAA Office for Peripheral Architecture
Client
Evangelical Lutheran Parishes of Espoo
Main contractor
YIT Rakennus
Location
Espoo
Programme
2 150 m²
Year of completion
2016
In short
The new Suvela Chapel creates a natural highpoint within its surroundings. The outward shape of the building is varied beneath a folded roof line, presenting an interesting silhouette from each new vantage point. The building also houses some facilities serving the residents’ park, making it a natural meeting point for people of all ages. The copper-clad chapel extends from the ground over the roof and belfry, resulting in a coherent, sculptural impression. The interior of the main hall is powerful in its simplicity.
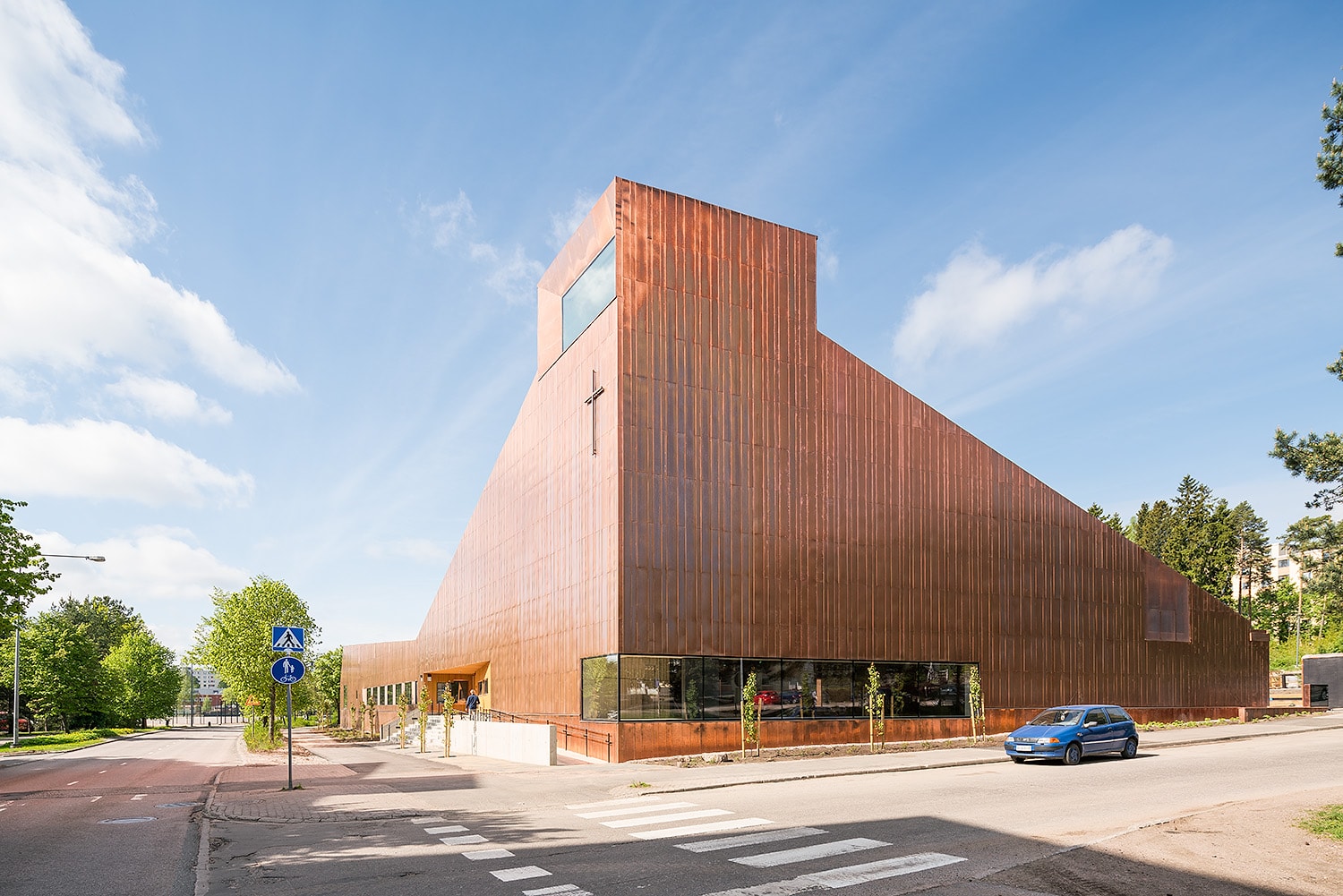
Mika Huisman
Statement of the pre-selection jury
The new Suvela Chapel creates a natural highpoint within its surroundings. The building forms clear delineation for traffic routes around it and the yard area it encloses. With its copper facade, the building wraps around a courtyard which is intimate and inviting in scale. The outward shape of the building is varied beneath a folded roof line, presenting an interesting silhouette from each new vantage point. The copper cladding extends from the ground over the roof and belfry, resulting in a coherent, sculptural impression.
The courtyard provides a tranquil space before entering the building. The lobby spaces afford views through the delicate silkscreened glass wall towards the sacral spaces. The interior of the main hall is powerful in its simplicity. The direct top light is complemented by backlight flooding through a strip of windows, coloured and textured by a glasswork by Hannu Konola, entitled I am alive. The walls and the ceiling are lined with vibrantly profiled wood panels.
The building also houses some facilities serving the residents’ park, making it a natural meeting point for people of all ages. The spaces open towards a courtyard, which successfully creates visual cohesion for the complex. The material palette in the interior is subdued throughout, while giving each space individual and identifiable character.
The new Suvela Chapel is the latest in the body of work by OOPEAA’s Anssi Lassila on sacral buildings. The Kärsämäki Shingle Church (2004), Klaukkala Church (2004) and Kuokkala Church (2004), and now Suvela Chapel, all share certain family resemblances but are ultimately each a unique work of architecture. What these churches have in common is a strong sense of material and the skill of the architect to create spaces that are innately sacral.
The finalists of 2016
The finalists for the Finlandia Prize for Architecture 2016 were the Lappeenranta City Theatre, Löyly in Helsinki’s Hernesaari district, the spectator stand of the Rovaniemi Sports Arena Railo and Suvela Chapel in Espoo.
