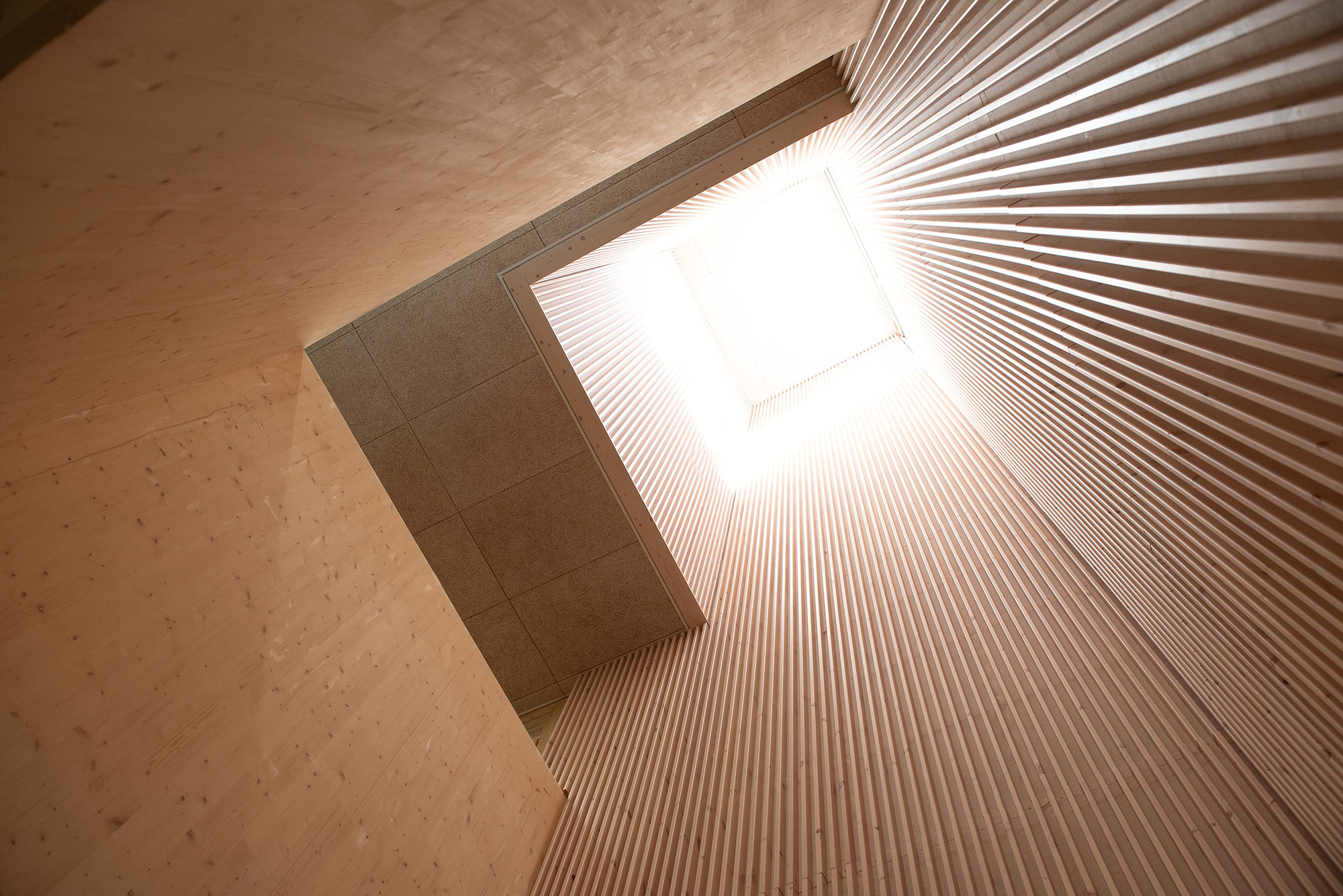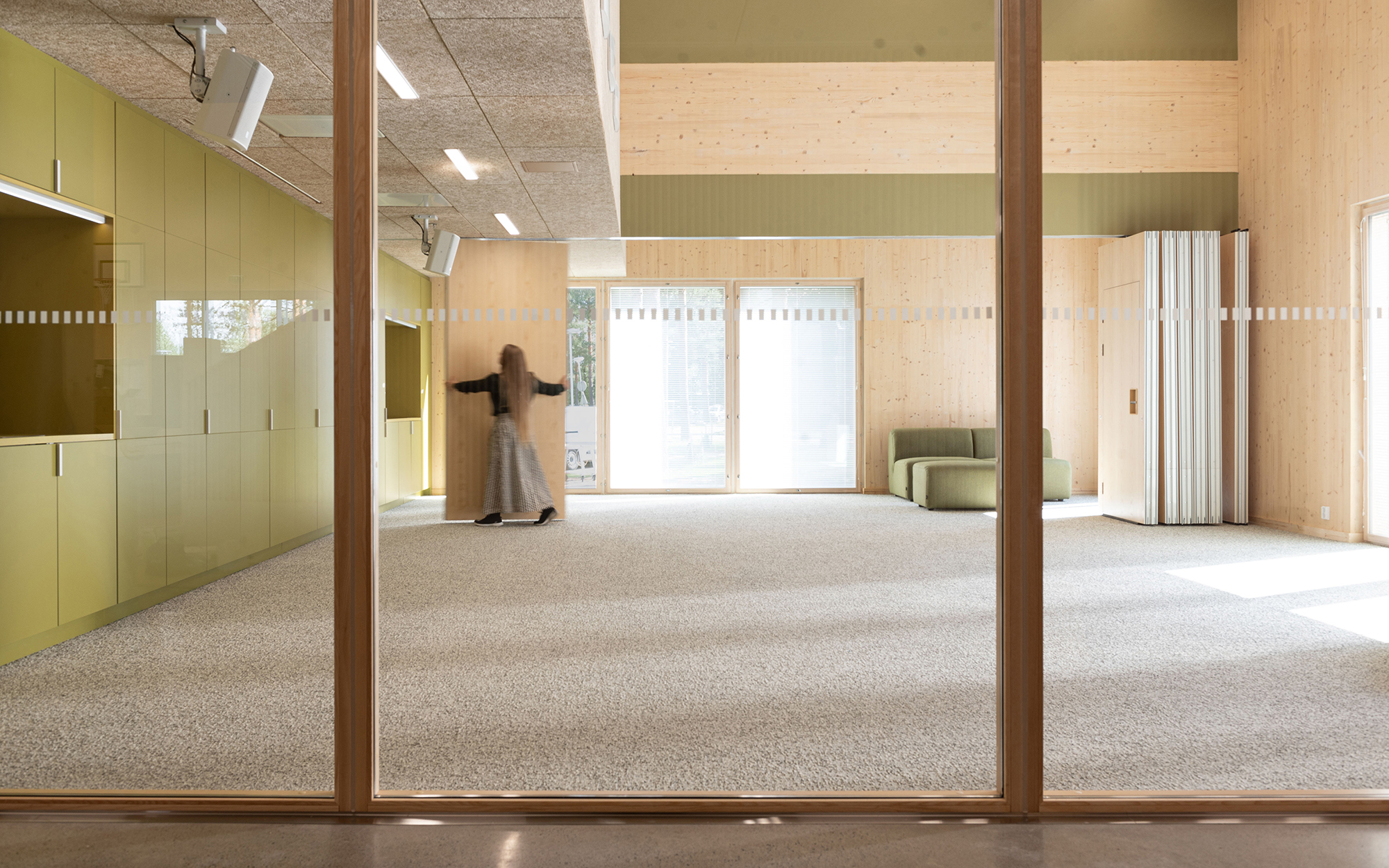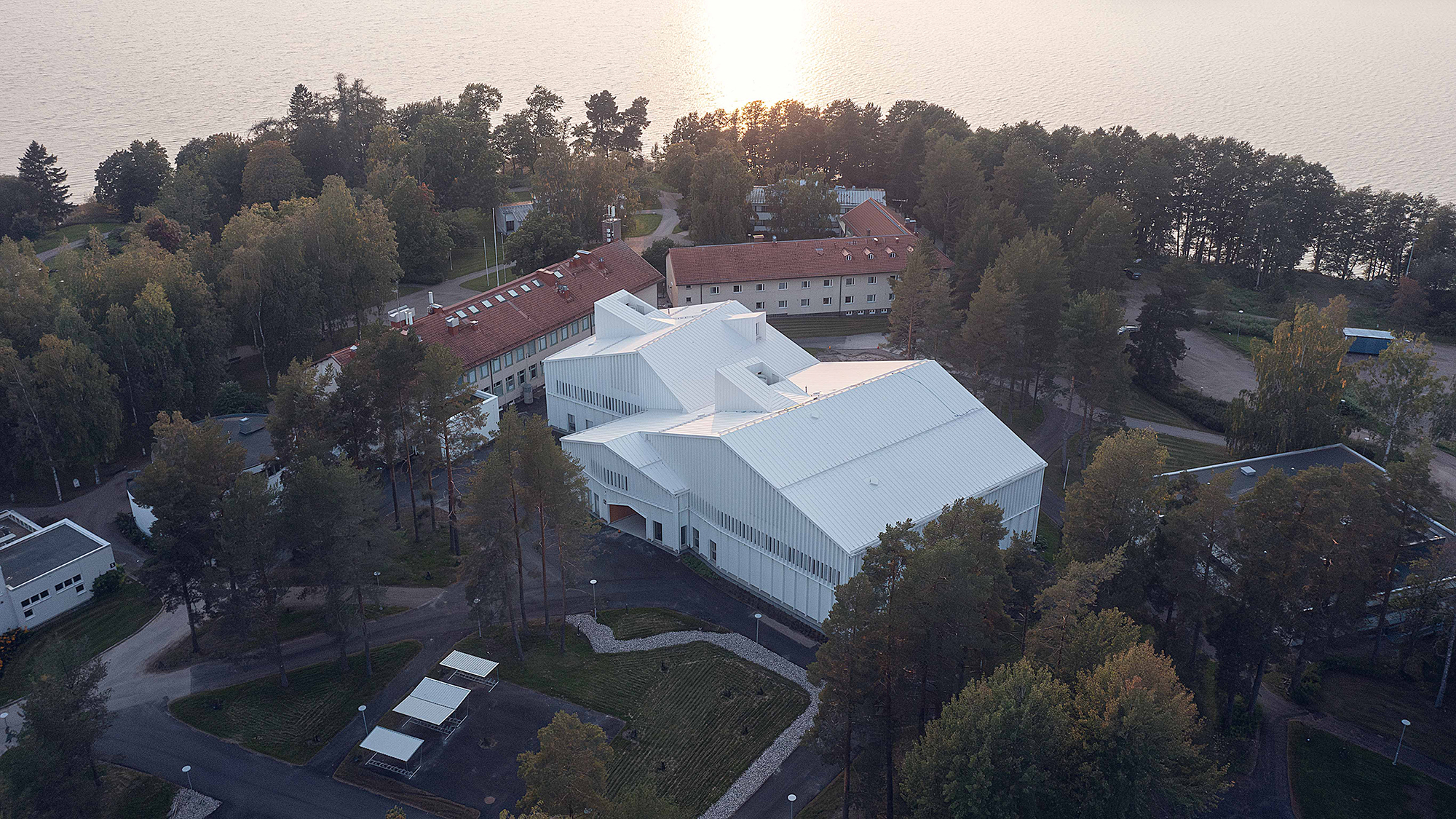The finalist for Finlandia Prize 2024
Lastu Campus Building, STEP Education
Lastu is an excellent example of how socially and environmentally sustainable development can be delivered.
The finalist for Finlandia Prize 2024
Lastu is an excellent example of how socially and environmentally sustainable development can be delivered.
OOPEAA / Anssi Lassila, lead designer; Tuuli Tuohikumpu, project architect; Timo Etula, project architect for pre-design phase
Kirikkopalvelut Ry
Arkta Rakennuskultti Oy / Jani Miettinen, Juha Nikkanen
Järvenpää
3 002 m2
2023
Architecture: OOPEAA
Lead designer: Anssi Lassila
Project architect: Tuuli Tuohikumpu
Project architect, pre-design phase: Timo Etula
Design team: Tanja Vallaster, architect; Iida Hedberg, architect; Katharina Leinonen, architect; Liisa Heinonen, architect; Ayumi Mimoto
Landscape design: OOPEAA, VSU Maisema-arkkitehdit Oy / Outi Palosaari, landscape architect; Elina Lindholm, landscape architect
Other designers
Concrete structures: Sweco Finland Oy / Riina Savikko, Lauri Lepikonmäki, Topi Moisio
Timber structures: Sweco Finland Oy / Riina Savikko, Lauri Lepikonmäki, Topi Moisio
HVAC: Sweco Finland Oy / Arto Sarhela, Matti Niemi-Nikkola, Erkka Aattela
Electrical engineering: Sweco Finland Oy / Jouni Lahti, Mikko Taponen
Fire safety consultancy: Sweco Finland Oy / Antti Hult
Sprinkler systems: Sweco Finland Oy / Virpi Siltala
Foundation design: Sweco Finland Oy / Juho Kalliokuusi
Audiovisual design: Sweco Finland Oy / Mika Iivonen
Acoustic design: Akukon Oy / Oskar Lindfors, Lauri Vikström, Mikko Mantri-Roininen, Veli-Matti Yli-Kätkä
Construction management consultant: Sweco Finland Oy / Johannes Laurila, Heidi Vanhanen
Contractors:
Main contractor: Arkta Rakennuskultti Oy / Jani Miettinen, Juha Nikkanen
Electrical contractor: Järvenpään sähkö Oy
Ventilation: Consti Talotekniikka Oy
Sewerage system: LV Pakki Oy
Sprinkler systems: PK Sprinklerasennus Oy
Audiovisual systems: AV Online Oy
Automation: Elvak Oy, Fidelix Oy

Hannu Rytky

Hannu Rytky
Step Education’s new building on its Järvenpää campus is built with a timber frame. Exciting and insightful use has been made of the material here, and the structures, once they reach the end of their life span, are suitable for recycling. The professional skill of the architects is evident throughout and the attention to detail is second to none.

Hannu Rytky
Lastu is an excellent example of how socially and environmentally sustainable development can be delivered. Step Education’s new building on its Järvenpää campus is built with a timber frame. Exciting and insightful use has been made of the material here, and the structures, once they reach the end of their life span, are suitable for recycling. The professional skill of the architects is evident throughout and the attention to detail is second to none.
Located at the Tuusula waterfront, the wider campus is based on Dag Englund and Toivo Pelli’s competition-winning design from the late 1940’s. Lastu makes for a skilfully conceived addition to this existing setting.
As the new building is on the large side, articulation has been introduced to prevent it from dominating its surroundings. Similarly, the roof has been divided into a series of intersecting pitches. Ventilation shafts have been incorporated into skylights to disguise them. The roof design is clear and cohesive. Though the scale of the building is very much human, the approach to architecture is decidedly sculptural.
The spatial solutions are designed to foster a sense of community. In addition to dedicated teaching spaces for beauty, hairdressing and healthcare, the building houses a multi-functional space, seminar rooms and a gym that also lends itself to large gatherings and serves as an auditorium. There is also a cafe, run by the students and open to the public, a beauty salon and adult special education facilities.
A wide staircase in the foyer serves as an informal social hub. It is where students gather to socialise and, with the mobile partition pulled back, doubles as a seating area for the auditorium. Built around the foyer, the learning spaces are designed to be flexible and adaptable.
The interiors are defined by the presence of wood and light. The foyer’s full-height and full-length windows face out towards the nearby lake, bringing the outdoors in. A series of skylights bring indirect natural light into the interiors. The extensive use of wood lends warmth and personality to the building and ensure pleasant acoustics throughout.