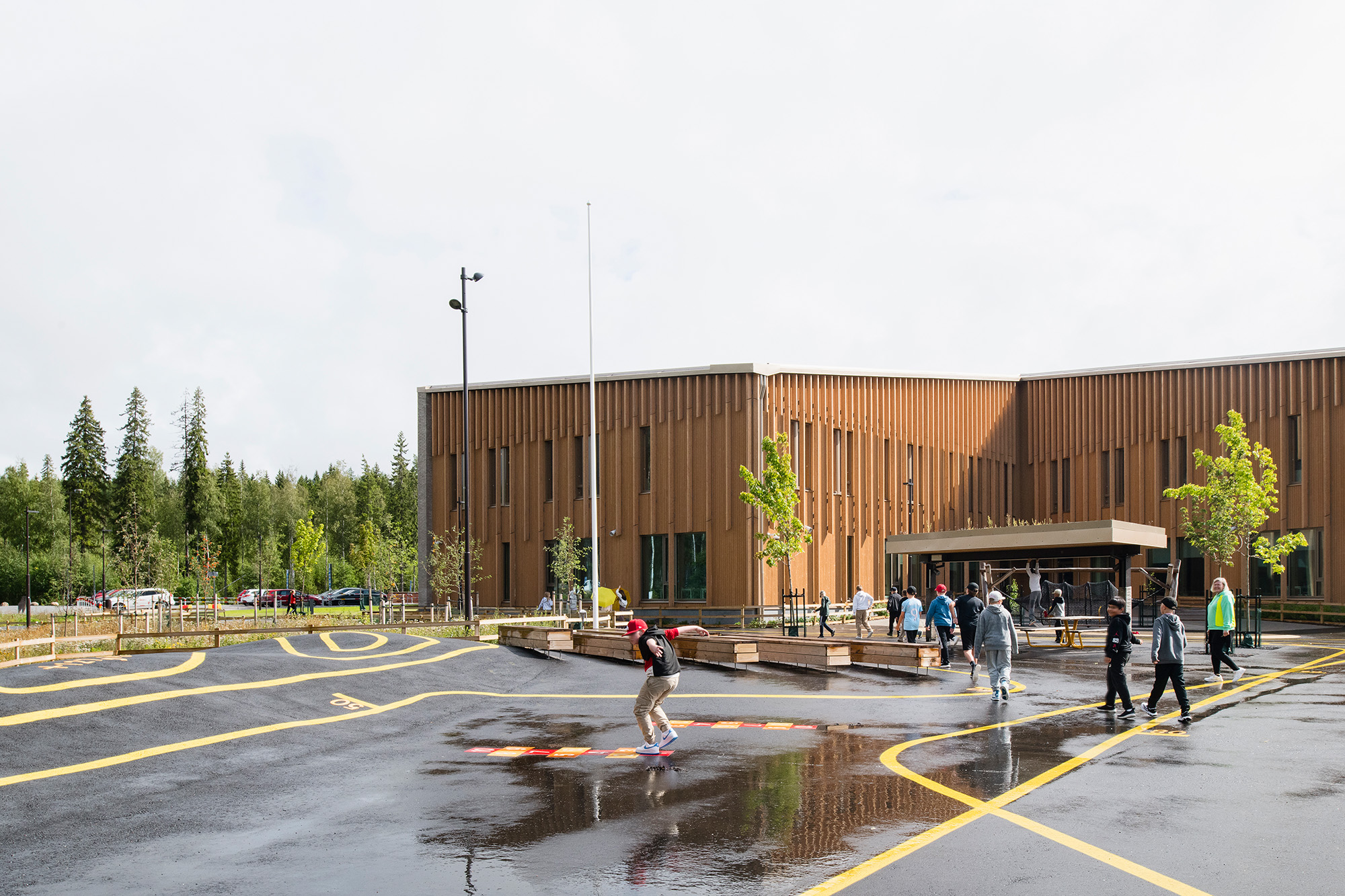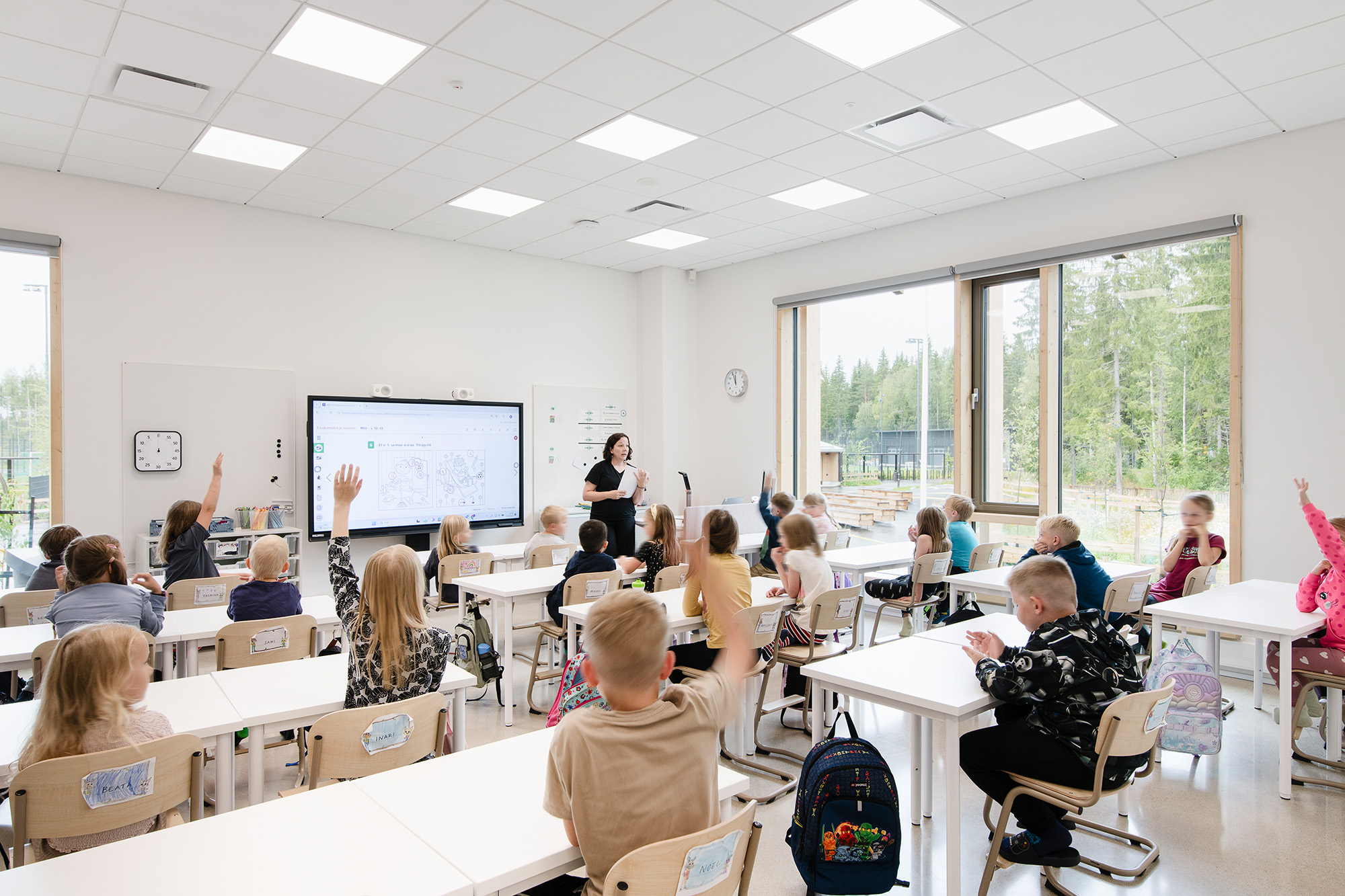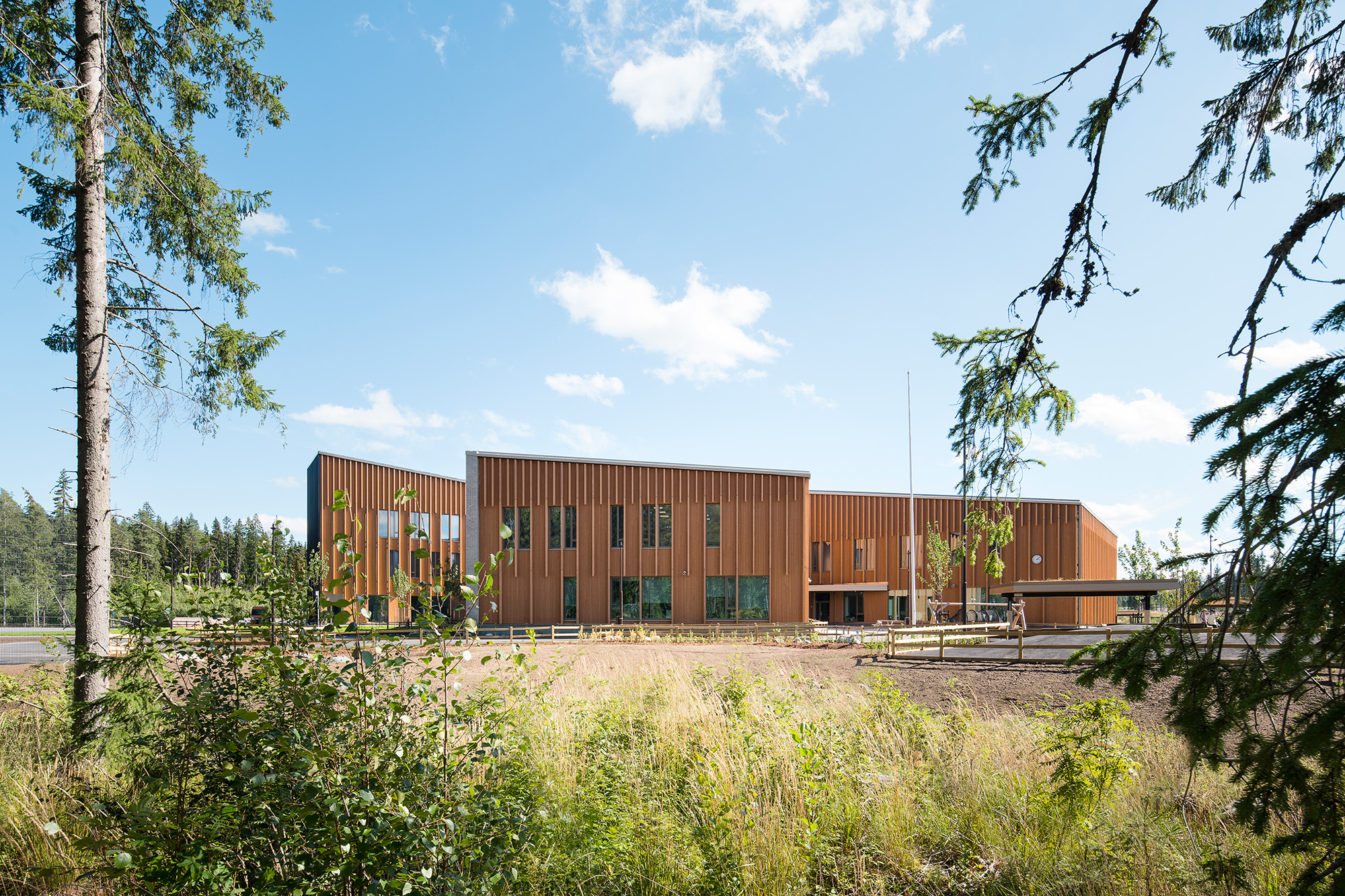The finalist for Finlandia Prize 2024
Lamminrahka School
Lamminrahka School is an excellent example of what can be achieved through architecture and local authority collaboration.
The finalist for Finlandia Prize 2024
Lamminrahka School is an excellent example of what can be achieved through architecture and local authority collaboration.
Verstas Arkkitehdit Oy: Väinö Nikkilä, Jussi Palva, Riina Palva, Ilkka Salminen, Mika Lundberg, Teemu Aarnio
City of Kangasala
SRV Rakennus Oy
Kangasala
11 370 m2
2023
Architectural design: Verstas Arkkitehdit Oy
Partners: Väinö Nikkilä (lead partner), Jussi Palva, Riina Palva, Ilkka Salminen
Design team: Mika Lundberg (lead designer), Teemu Aarnio (project architect), Milla Parkkali, Anni Vanha-Patokoski, Aino Airas, Silja Ikkelä-Koski, Aleksis Kilpeläinen
Competition team: Santeri Hänninen, Leevi Kerola, Atte Mattila, Pekka Airaxin, Otto Autio, Jukka Kangasniemi, Ville Nurkka, Tino Toivonen, Ilkka Törmä
Interior design: Laura Brotherus, Jaana Räsänen
Landscape design: Maisema-arkkitehtitoimisto Maanlumo Oy / Krista Muurinen, Anniina Norpila, Annalinda Paakkolanvaara, Liisa Dahlqvist
Structural design: Ramboll Finland Oy / Jyrki Ketonen, Jaakko Kattilakoski
HEPAC systems: Ramboll Finland Oy / Jukka Haapaniemi, Samuli Järvinen
Electrical design: Ramboll Finland Oy / Juuso Korpela
Foundation design: Taratest Oy / Jukka Tuomisto
Fire safety design: KK-Palokonsultti Oy / Kalervo Korpela, Kimmo Vaani
Acoustic design: A-insinöörit Suunnittelu Oy / Jussi Rauhala
Project management: SRV Rakennus Oy / Timo Passi, Mika Majaniemi, Jussi Reiskanen

Niclas Mäkelä

Niclas Mäkelä
Lamminrahka School is testament to the skill of the highly experienced school designers responsible for it. The scale is delightful and the spaces clearly laid out. Built over three floors, the school comprises five wings. They are connected by a central atrium, with a series of exciting, interconnected spaces.

Niclas Mäkelä
Lamminrahka School is an excellent example of what can be achieved through architecture and local authority collaboration. The school was commissioned by the city of Kangasala, but it also welcomes residents from nearby Tampere. Alongside primary school classes, the building houses pre-school and day care groups. In the evening, it is handed over to local sports and other clubs.
An open competition was run in 2019 to identify a design for the building. The finished product, down to even the smallest detail, is testament to the skill of the highly experienced school designers responsible for it. The scale is delightful and the spaces clearly laid out. Built over three floors, the school comprises five wings. They are connected by a central atrium, with a series of exciting, interconnected spaces.
These lend themselves to a variety of different uses. The dining room in the atrium also serves as a social and meeting space as well as an auditorium.
The interiors are beautiful and light-filled with expanses of wood and brick. The architecture is enchantingly complemented by The Wandering Mind, a ceramic artwork by Ninni Luhtasaari, which comprises a series of colourful reliefs and tiny fairytale characters placed around the building.
The bricks that make up the frontage are all laid by hand. At the other side of the building, the spaces dedicated to younger children have lower, timber-clad facades. The outdoor areas, complete with a small woodland, offer excellent opportunities for play, exercise and learning.
New schools with an open-plan layout have attracted public attention recently, drawing both praise and criticism. Lamminrahka is designed to accommodate 140 children at day care and 665 primary school children. Plans are already in place to develop the site further, with facilities due to be built for 400 lower secondary school pupils. Uptake of places remains limited as the new Lamminrahka residential neighbourhood remains under construction for the time being. However, the school is already well on its way to establishing itself as a hub for the local community.